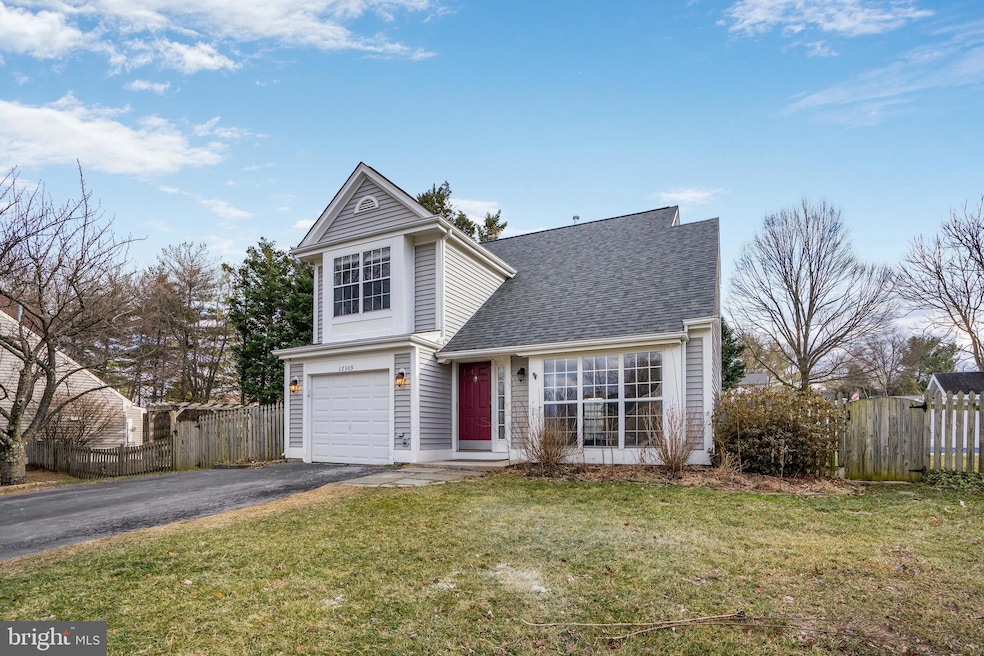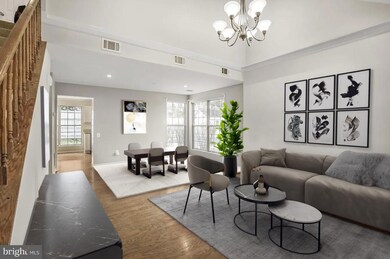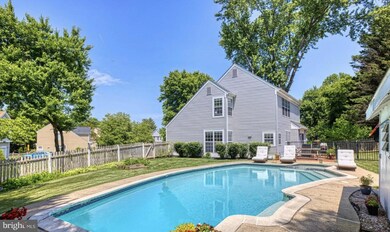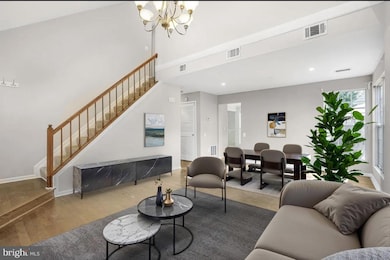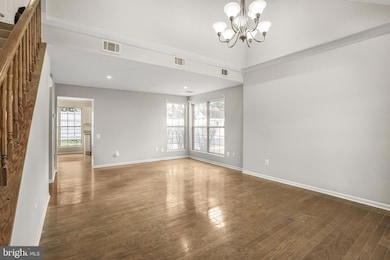
12309 Stalwart Ct Herndon, VA 20170
Estimated payment $4,868/month
Highlights
- Popular Property
- Open Floorplan
- Two Story Ceilings
- Private Pool
- Colonial Architecture
- Engineered Wood Flooring
About This Home
Presenting a unique opportunity to own a delightful home featuring a 20x35 heated inground pool with a spa, set in an exceptional location. The property sits on a spacious 0.27-acre fenced lot that includes a brick patio, open areas, and additional pool fencing, along with a new pool cover installed in 2022. Inside, the home is bright and inviting, showcasing vaulted ceilings in both the living room and primary bedroom, hardwood floors on the main level, and updated bathrooms. Recent improvements include a gas furnace, roof, and gutters from 2020, new recess lights 2025, and a replaced fence in 2019. The driveway has been widened for convenient parking. Ideally situated between Reston and Herndon, the home offers quick access to major roads like Rt 7, the toll road, and Rt 286, as well as two Metro stops—providing the amenities and activities of both towns. Enjoy a vacation-like lifestyle right at home! OWNER WILL REMOVE POOL IF REQUESTED!
Home Details
Home Type
- Single Family
Est. Annual Taxes
- $7,781
Year Built
- Built in 1986
Lot Details
- 0.27 Acre Lot
- Cul-De-Sac
- Picket Fence
- Privacy Fence
- Back Yard Fenced
- Landscaped
- Property is zoned 130
HOA Fees
- $35 Monthly HOA Fees
Parking
- 1 Car Attached Garage
- Front Facing Garage
- Shared Driveway
- Unpaved Parking
Home Design
- Colonial Architecture
- Slab Foundation
- Architectural Shingle Roof
- Vinyl Siding
Interior Spaces
- 1,577 Sq Ft Home
- Property has 2 Levels
- Open Floorplan
- Chair Railings
- Crown Molding
- Two Story Ceilings
- Ceiling Fan
- Recessed Lighting
- Double Pane Windows
- Window Treatments
- Sliding Doors
- Six Panel Doors
- Family Room Off Kitchen
- Combination Dining and Living Room
Kitchen
- Gas Oven or Range
- Microwave
- Ice Maker
- Dishwasher
- Kitchen Island
- Disposal
Flooring
- Engineered Wood
- Carpet
Bedrooms and Bathrooms
- 3 Bedrooms
- En-Suite Primary Bedroom
- En-Suite Bathroom
Laundry
- Laundry Room
- Laundry on main level
- Dryer
- Washer
Home Security
- Storm Doors
- Fire and Smoke Detector
Outdoor Features
- Private Pool
- Pipestem Lot
- Patio
- Shed
Location
- Suburban Location
Schools
- Herndon High School
Utilities
- Forced Air Heating and Cooling System
- Vented Exhaust Fan
- Natural Gas Water Heater
Listing and Financial Details
- Tax Lot 24
- Assessor Parcel Number 0111 08030024
Community Details
Overview
- Association fees include management, snow removal, trash
- Dranesville Estates HOA
- Built by Pulte
- Dranesville Estates Subdivision, Anderson Floorplan
- Property Manager
Amenities
- Common Area
Recreation
- Community Playground
- Jogging Path
- Bike Trail
Map
Home Values in the Area
Average Home Value in this Area
Tax History
| Year | Tax Paid | Tax Assessment Tax Assessment Total Assessment is a certain percentage of the fair market value that is determined by local assessors to be the total taxable value of land and additions on the property. | Land | Improvement |
|---|---|---|---|---|
| 2024 | $7,351 | $634,490 | $256,000 | $378,490 |
| 2023 | $7,115 | $630,460 | $256,000 | $374,460 |
| 2022 | $6,736 | $589,050 | $241,000 | $348,050 |
| 2021 | $5,875 | $500,610 | $201,000 | $299,610 |
| 2020 | $5,666 | $478,740 | $191,000 | $287,740 |
| 2019 | $5,573 | $470,890 | $186,000 | $284,890 |
| 2018 | $5,327 | $463,210 | $186,000 | $277,210 |
| 2017 | $5,105 | $439,740 | $186,000 | $253,740 |
| 2016 | $5,084 | $438,800 | $186,000 | $252,800 |
| 2015 | $4,897 | $438,800 | $186,000 | $252,800 |
| 2014 | $4,600 | $413,120 | $181,000 | $232,120 |
Property History
| Date | Event | Price | Change | Sq Ft Price |
|---|---|---|---|---|
| 04/18/2025 04/18/25 | For Sale | $749,000 | -0.1% | $475 / Sq Ft |
| 04/02/2025 04/02/25 | Price Changed | $749,990 | -1.3% | $476 / Sq Ft |
| 03/11/2025 03/11/25 | Price Changed | $760,000 | -1.9% | $482 / Sq Ft |
| 02/27/2025 02/27/25 | For Sale | $775,000 | +16.5% | $491 / Sq Ft |
| 07/10/2023 07/10/23 | Sold | $665,000 | -5.0% | $422 / Sq Ft |
| 06/11/2023 06/11/23 | Price Changed | $699,900 | -1.4% | $444 / Sq Ft |
| 06/02/2023 06/02/23 | For Sale | $710,000 | +16.7% | $450 / Sq Ft |
| 06/28/2021 06/28/21 | Sold | $608,500 | +5.8% | $386 / Sq Ft |
| 05/25/2021 05/25/21 | Pending | -- | -- | -- |
| 05/20/2021 05/20/21 | For Sale | $575,000 | +21.1% | $365 / Sq Ft |
| 12/15/2017 12/15/17 | Sold | $475,000 | 0.0% | $301 / Sq Ft |
| 11/13/2017 11/13/17 | Pending | -- | -- | -- |
| 11/10/2017 11/10/17 | For Sale | $474,900 | +7.7% | $301 / Sq Ft |
| 02/21/2013 02/21/13 | Sold | $441,000 | +0.3% | $284 / Sq Ft |
| 01/08/2013 01/08/13 | Pending | -- | -- | -- |
| 01/04/2013 01/04/13 | For Sale | $439,900 | -- | $283 / Sq Ft |
Deed History
| Date | Type | Sale Price | Title Company |
|---|---|---|---|
| Warranty Deed | $665,000 | Chicago Title | |
| Warranty Deed | $608,500 | Accommodation | |
| Interfamily Deed Transfer | -- | Timios Inc | |
| Deed | $475,000 | Champion Title & Settlements | |
| Warranty Deed | $441,000 | -- | |
| Special Warranty Deed | $343,000 | -- | |
| Trustee Deed | $315,400 | -- | |
| Deed | $315,000 | -- | |
| Deed | $255,000 | -- |
Mortgage History
| Date | Status | Loan Amount | Loan Type |
|---|---|---|---|
| Open | $652,955 | FHA | |
| Previous Owner | $608,500 | VA | |
| Previous Owner | $450,812 | FHA | |
| Previous Owner | $466,396 | FHA | |
| Previous Owner | $433,012 | FHA | |
| Previous Owner | $334,400 | New Conventional | |
| Previous Owner | $336,000 | New Conventional | |
| Previous Owner | $338,500 | FHA | |
| Previous Owner | $299,250 | New Conventional | |
| Previous Owner | $204,000 | New Conventional |
Similar Homes in Herndon, VA
Source: Bright MLS
MLS Number: VAFX2223418
APN: 0111-08030024
- 1451 Parkvale Ct
- 12310 Cliveden St
- 12527 Misty Water Dr
- 12506 Ridgegate Dr
- 1429 Flynn Ct
- 1476 Kingsvale Cir
- 1408 Rock Ridge Ct
- 12015 Meadowville Ct
- 12548 Browns Ferry Rd
- 901 Dominion Ridge Terrace
- 12021 Heather Down Dr
- 12508 Rock Chapel Ct
- 1316 Shaker Woods Rd
- 1402 Northpoint Glen Ct
- 772 3rd St
- 1000 Hidden Park Place
- 1152 Bandy Run Rd
- 1301 Grant St
- 2007 Jonathan Dr
- 1144 Bandy Run Rd
