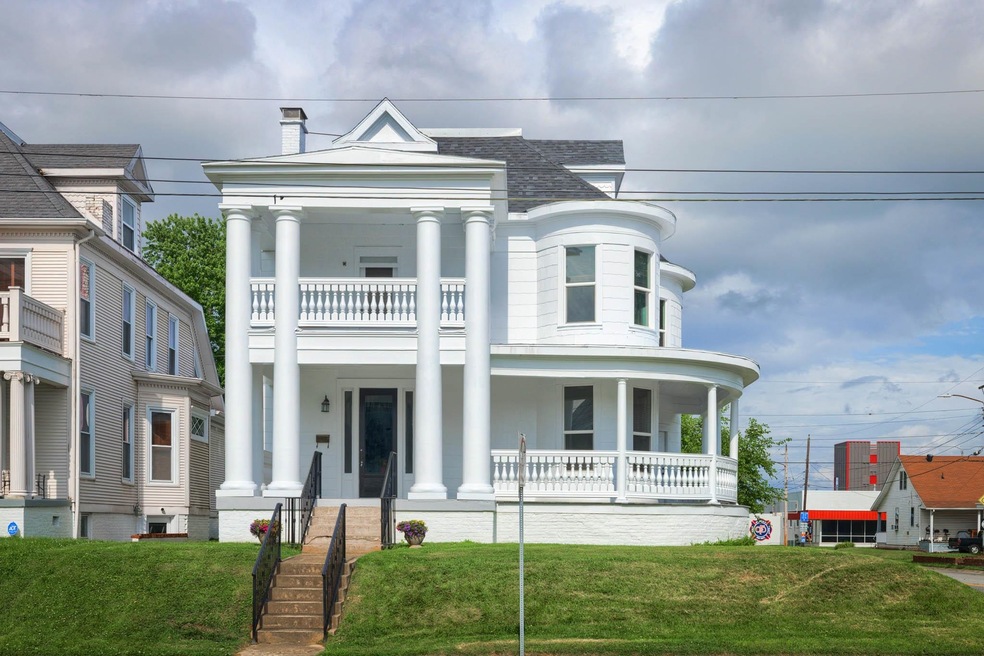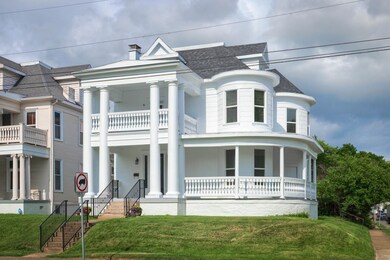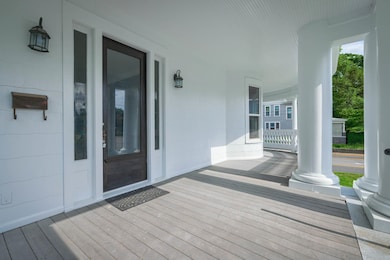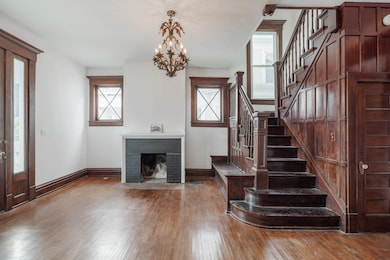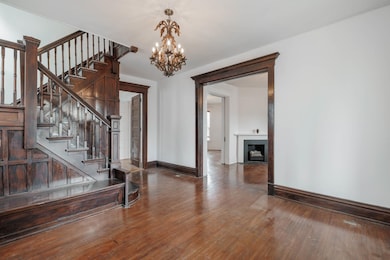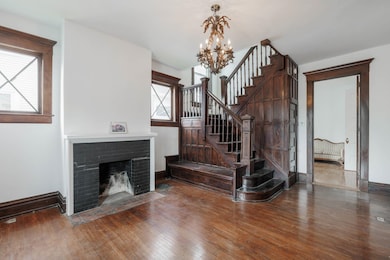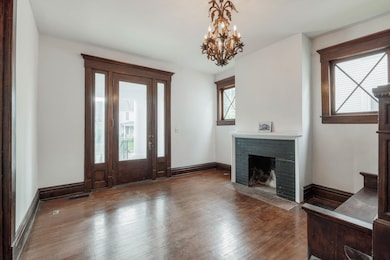
1231 Allen St Owensboro, KY 42303
Old Owensboro NeighborhoodHighlights
- Greenhouse
- Fireplace in Bedroom
- Finished Attic
- Newton Parrish Elementary School Rated A-
- Wood Flooring
- Corner Lot
About This Home
As of July 2024This iconic 1905 Victorian/Neoclassical home in downtown Owensboro is for sale featuring its large columns, two-story porch, curved bay windows, and a fresh white exterior. Step into a piece of Owensboro’s history, a true architectural gem located in the historic district. This residence offers about 4,100 total square feet, featuring 11 rooms, including 4 spacious bedrooms and 2.5 bathrooms. As you enter, you are greeted by the historical charm of hardwood floors, a sweeping staircase, chandeliers, and the warmth of five fireplaces throughout. The grand oak pocket doors are a testament to the craftsmanship of a bygone era, providing both elegance and privacy to the living spaces. Recent updates blend comfort with historic charm. Enjoy the peace of mind that comes with a brand-new roof, new windows, and a new air-conditioning unit, which powers the central air conditioning. The home’s air ducts have been recently cleaned, ensuring a fresh and healthy living environment. The exterior of this home is equally captivating, featuring a wraparound porch and a greenhouse for the green thumb. This home is not just a residence but is beloved in Owensboro, known and admired by the community. It’s a rare opportunity to own a piece of local history. Here is your opportunity to own one of Owensboro’s most iconic houses. Schedule a viewing today and experience the timeless elegance and charm of this Victorian classic.
Home Details
Home Type
- Single Family
Est. Annual Taxes
- $865
Year Built
- Built in 1905
Lot Details
- Corner Lot
Parking
- No Garage
Home Design
- Shingle Roof
Interior Spaces
- 3-Story Property
- Window Treatments
- Family Room with Fireplace
- Great Room with Fireplace
- Living Room with Fireplace
- Den with Fireplace
- Wood Flooring
- Finished Attic
- No Kitchen Appliances
Bedrooms and Bathrooms
- 4 Bedrooms
- Fireplace in Bedroom
Unfinished Basement
- Basement Fills Entire Space Under The House
- Sump Pump
Outdoor Features
- Greenhouse
- Front Porch
Schools
- Newton Parrish Elementary School
- OMS Middle School
- OHS High School
Utilities
- Forced Air Heating and Cooling System
- Gas Water Heater
Community Details
- No Home Owners Association
- Downtown Subdivision
Map
Home Values in the Area
Average Home Value in this Area
Property History
| Date | Event | Price | Change | Sq Ft Price |
|---|---|---|---|---|
| 07/05/2024 07/05/24 | Sold | $240,750 | -5.6% | $82 / Sq Ft |
| 06/27/2024 06/27/24 | Pending | -- | -- | -- |
| 06/14/2024 06/14/24 | Price Changed | $255,000 | -4.5% | $86 / Sq Ft |
| 05/31/2024 05/31/24 | Price Changed | $267,000 | -6.3% | $91 / Sq Ft |
| 05/18/2024 05/18/24 | For Sale | $284,900 | -- | $97 / Sq Ft |
Tax History
| Year | Tax Paid | Tax Assessment Tax Assessment Total Assessment is a certain percentage of the fair market value that is determined by local assessors to be the total taxable value of land and additions on the property. | Land | Improvement |
|---|---|---|---|---|
| 2024 | $865 | $124,100 | $0 | $0 |
| 2023 | $268 | $124,100 | $0 | $0 |
| 2022 | $1,241 | $124,100 | $0 | $0 |
| 2021 | $1,249 | $124,100 | $0 | $0 |
| 2020 | $1,256 | $124,100 | $0 | $0 |
| 2019 | $96,300 | $124,100 | $0 | $0 |
| 2018 | $1,721 | $124,100 | $0 | $0 |
| 2017 | $1,713 | $124,100 | $0 | $0 |
| 2016 | $1,705 | $87,200 | $0 | $0 |
| 2015 | $970 | $124,100 | $0 | $0 |
| 2014 | $977 | $124,100 | $0 | $0 |
Similar Homes in Owensboro, KY
Source: Greater Owensboro REALTOR® Association
MLS Number: 89664
APN: 002-01-05-009-00-000
- 1208 Daviess St
- 1312 Daviess St
- 1200 Saint Ann St
- 206 Phillips Ct
- 1542 Frederica St
- 830 Clay St
- 108 E 7th St
- 607 Saint Ann St
- 603 Saint Ann St
- 511 E 7th St
- 725 W 13th St
- 827 Walnut St
- 22 Colonial Ct
- 5010 Aspen Blvd
- 816 W 12th St
- 821 Cottage Dr
- 528 Triplett St
- 1500 Hathaway St
- 529 Walnut St
- 207 E 21st St
