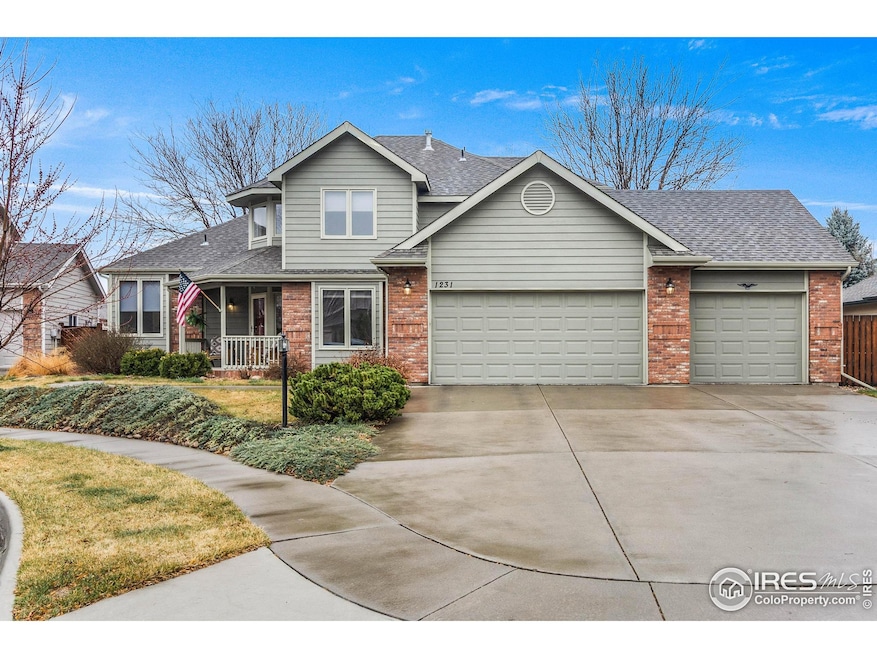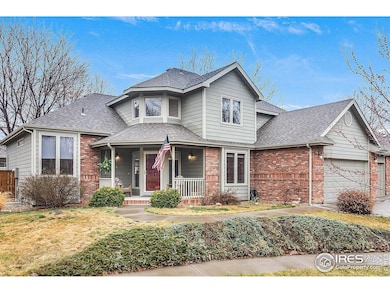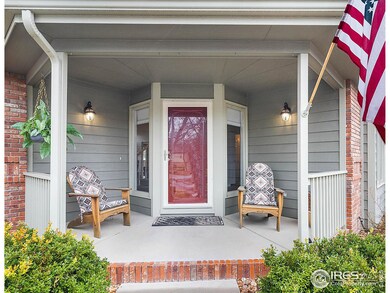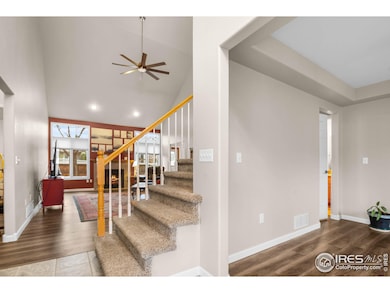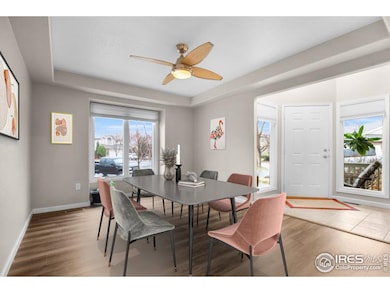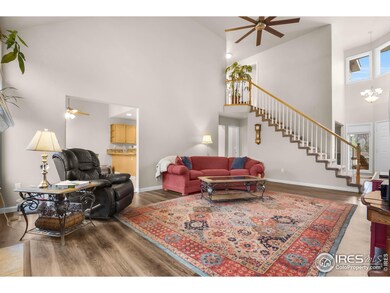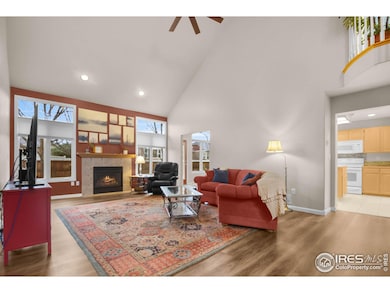
1231 Autumn Purple Dr Loveland, CO 80538
Estimated payment $4,310/month
Highlights
- Contemporary Architecture
- Cathedral Ceiling
- Corner Lot
- Multiple Fireplaces
- Main Floor Bedroom
- Cul-De-Sac
About This Home
Step into this showstopper of a home perfect fit for multigenerational living! where every detail has been carefully designed to impress and delight! NO metro-tax and low HOA. From the sparkling fresh floors that gleam with elegance to the brand-new paint that breathes fresh life into every room, this place is a total vibe. With 6 spacious bedrooms (including a dreamy main floor primary suite), and 4 luxurious bathrooms, there's more than enough room for everyone to spread out, relax, and live their very best life. Also comes with Main floor laundry for easy access. But wait, there's more! Cozy up in the fully finished basement, where you'll find a fireplace perfect for those crisp evenings. Or gather with friends and family in the grand great room, which boasts another fireplace and a space that's perfect for making memories. Hosting dinner parties or holiday feasts? The separate dining room is ready for your finest china and most delicious meals-get ready to entertain in style. Need room for your growing collection of toys, tools, or just extra space? The south-facing oversized 3-car garage is the ultimate storage solution (easy snow melting), giving you all the room you could ever need. And when you're ready to unwind, step outside and take in the beauty of your gorgeous patios, ideal for sipping morning coffee as the sun rises or enjoying a glass of wine as the evening unfolds. Oh, and we haven't even talked about the yard yet! It's a botanical paradise, with stunning flowers in full bloom throughout the year. Imagine waking up to a garden that feels like a personal escape-each day feels like a garden party! This home is truly ready for the next chapter of your life. It's a flawless blend of comfort, style, and fun-and it's just waiting for you to make it yours. Don't miss out!
Home Details
Home Type
- Single Family
Est. Annual Taxes
- $3,504
Year Built
- Built in 1999
Lot Details
- 9,289 Sq Ft Lot
- Cul-De-Sac
- South Facing Home
- Wood Fence
- Corner Lot
- Sprinkler System
HOA Fees
- $35 Monthly HOA Fees
Parking
- 3 Car Attached Garage
Home Design
- Contemporary Architecture
- Brick Veneer
- Wood Frame Construction
- Composition Roof
Interior Spaces
- 3,504 Sq Ft Home
- 2-Story Property
- Cathedral Ceiling
- Multiple Fireplaces
- Family Room
- Dining Room
- Basement Fills Entire Space Under The House
- Radon Detector
Kitchen
- Eat-In Kitchen
- Electric Oven or Range
- Microwave
- Dishwasher
Flooring
- Carpet
- Tile
- Luxury Vinyl Tile
Bedrooms and Bathrooms
- 6 Bedrooms
- Main Floor Bedroom
- 4 Full Bathrooms
- Primary bathroom on main floor
Laundry
- Laundry on main level
- Washer and Dryer Hookup
Schools
- Edmondson Elementary School
- Erwin Middle School
- Loveland High School
Additional Features
- Patio
- Forced Air Heating and Cooling System
Listing and Financial Details
- Assessor Parcel Number R1399845
Community Details
Overview
- Association fees include common amenities
- Ashford Square Subdivision
Recreation
- Park
Map
Home Values in the Area
Average Home Value in this Area
Tax History
| Year | Tax Paid | Tax Assessment Tax Assessment Total Assessment is a certain percentage of the fair market value that is determined by local assessors to be the total taxable value of land and additions on the property. | Land | Improvement |
|---|---|---|---|---|
| 2025 | $3,175 | $44,930 | $10,720 | $34,210 |
| 2024 | $3,175 | $44,930 | $10,720 | $34,210 |
| 2022 | $2,726 | $34,264 | $6,582 | $27,682 |
| 2021 | $2,801 | $35,249 | $6,771 | $28,478 |
| 2020 | $2,687 | $33,798 | $6,771 | $27,027 |
| 2019 | $2,642 | $33,798 | $6,771 | $27,027 |
| 2018 | $2,526 | $30,693 | $6,818 | $23,875 |
| 2017 | $2,175 | $30,693 | $6,818 | $23,875 |
| 2016 | $2,162 | $29,484 | $7,538 | $21,946 |
| 2015 | $2,145 | $29,490 | $7,540 | $21,950 |
| 2014 | $1,862 | $24,760 | $7,540 | $17,220 |
Property History
| Date | Event | Price | Change | Sq Ft Price |
|---|---|---|---|---|
| 04/03/2025 04/03/25 | For Sale | $715,000 | +55.5% | $204 / Sq Ft |
| 06/07/2021 06/07/21 | Off Market | $459,900 | -- | -- |
| 04/20/2017 04/20/17 | Sold | $459,900 | 0.0% | $131 / Sq Ft |
| 03/21/2017 03/21/17 | Pending | -- | -- | -- |
| 03/08/2017 03/08/17 | For Sale | $459,900 | -- | $131 / Sq Ft |
Deed History
| Date | Type | Sale Price | Title Company |
|---|---|---|---|
| Warranty Deed | $459,900 | None Available | |
| Warranty Deed | $309,900 | Guardian Title | |
| Warranty Deed | $275,900 | Security Title | |
| Corporate Deed | $243,674 | Stewart Title |
Mortgage History
| Date | Status | Loan Amount | Loan Type |
|---|---|---|---|
| Open | $429,000 | New Conventional | |
| Closed | $62,994 | Construction | |
| Closed | $354,500 | New Conventional | |
| Closed | $313,000 | New Conventional | |
| Closed | $75,000 | Credit Line Revolving | |
| Closed | $244,900 | New Conventional | |
| Previous Owner | $100,000 | Credit Line Revolving | |
| Previous Owner | $92,000 | New Conventional | |
| Previous Owner | $50,000 | Unknown | |
| Previous Owner | $41,500 | Unknown | |
| Previous Owner | $95,000 | Fannie Mae Freddie Mac | |
| Previous Owner | $172,600 | Unknown | |
| Previous Owner | $175,900 | No Value Available | |
| Previous Owner | $224,250 | Unknown | |
| Previous Owner | $35,000 | Credit Line Revolving | |
| Previous Owner | $44,500 | Stand Alone Second | |
| Previous Owner | $226,600 | No Value Available |
Similar Homes in the area
Source: IRES MLS
MLS Number: 1030062
APN: 96353-29-008
- 1180 W 50th St
- 1230 Crabapple Dr
- 1267 W 45th St
- 4910 Laporte Ave
- 1151 W 45th St
- 1145 Crabapple Dr
- 1319 Crabapple Dr
- 855 Norway Maple Dr
- 1678 W 50th St
- 862 Jordache Dr
- 4760 Mimosa St
- 5080 Coral Burst Cir
- 1708 W 50th St
- 5290 Crabapple Ct
- 5130 Coral Burst Cir
- 1744 W 50th St
- 4220 Smith Park Ct
- 4162 Balsa Ct
- 1975 Mississippi St
- 1876 La Salle Dr
