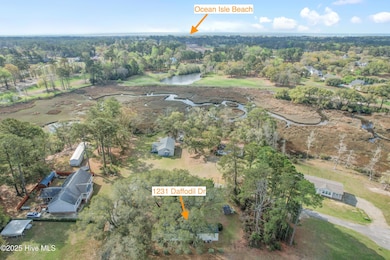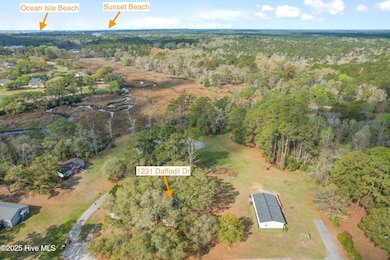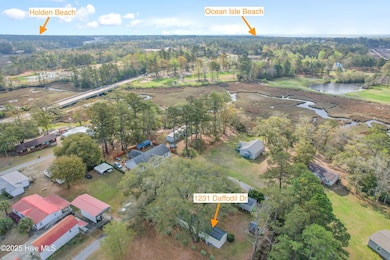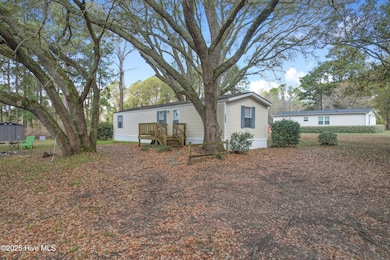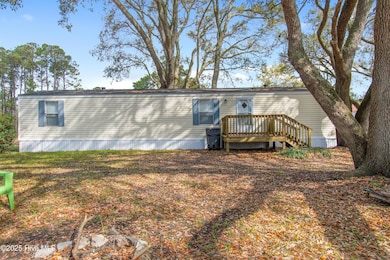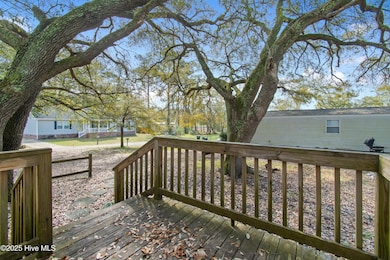
1231 Daffodil Dr Shallotte, NC 28470
Estimated payment $904/month
Highlights
- Popular Property
- Creek or Stream View
- Porch
- Union Elementary School Rated A-
- No HOA
- Luxury Vinyl Plank Tile Flooring
About This Home
Affordable Seaside Retreat with tidal water views is conveniently close to Ocean Isle Beach & Downtown Shallotte. A shady front porch welcomes you home as you enter an open floorplan from the Living Area to the Kitchen & Dining space, Hallway Laundry Area, 2 bedrooms, 2 full baths, with mature trees and lush yard. Recently updated with new Kitchen cabinets & countertops, new Kitchen sink, all new LVP flooring, new front doors, new bath vanities, new toilets, new underpinning with vapor barrier under the home, freshly painted throughout and heat pump in 2022. You'll love the peaceful location, relaxing on the front porch under the shade of gorgeous oak trees while savoring the sweet views of the tidal creeks! Easily use this as your primary home, beach getaway or enjoy rental income, the potential is here in this quiet coastal community with no HOA. Imagine owning a seaside home at this price just a few miles away from pristine oceanfront sands. Don't wait; start making new memories here today!
Property Details
Home Type
- Manufactured Home
Est. Annual Taxes
- $217
Year Built
- Built in 1995
Lot Details
- 5,968 Sq Ft Lot
- Lot Dimensions are 50' x 121'
- Property fronts a marsh
Home Design
- Raised Foundation
- Block Foundation
- Steel Frame
- Shingle Roof
- Composition Roof
- Vinyl Siding
Interior Spaces
- 840 Sq Ft Home
- 1-Story Property
- Ceiling Fan
- Blinds
- Combination Dining and Living Room
- Luxury Vinyl Plank Tile Flooring
- Creek or Stream Views
- Crawl Space
- Range with Range Hood
Bedrooms and Bathrooms
- 2 Bedrooms
- 2 Full Bathrooms
Laundry
- Laundry in Hall
- Dryer
- Washer
Parking
- 2 Parking Spaces
- Off-Street Parking
Schools
- Union Elementary School
- Shallotte Middle School
- West Brunswick High School
Utilities
- Heat Pump System
- Electric Water Heater
- On Site Septic
- Septic Tank
Additional Features
- Porch
- Manufactured Home
Community Details
- No Home Owners Association
Listing and Financial Details
- Assessor Parcel Number 2290002419
Map
Home Values in the Area
Average Home Value in this Area
Property History
| Date | Event | Price | Change | Sq Ft Price |
|---|---|---|---|---|
| 04/07/2025 04/07/25 | For Sale | $159,000 | -- | $189 / Sq Ft |
Similar Homes in Shallotte, NC
Source: Hive MLS
MLS Number: 100499623
- 1326 Hewett Farms SE
- 1335 Hewett Farms Rd
- 1290 Hewett Farms Rd SE
- 1028 Bricklanding Rd SW
- 1878 Goose Creek Rd SW
- 1552 Windsong Dr SW
- 1546 Windsong Dr SW
- 1550 Windsong Dr SW
- 1581 Goose Creek Rd SW Unit 1
- 1589 Windsong Dr SW
- 914 Harry Bell Rd
- 1668 Star Cross Dr SW Unit Homesite 90
- 1609 Fawn Ct SW
- 1676 Star Cross Dr SW Unit Homesite 156
- 1537 Colonist Square SW
- 1632 Star Cross Dr SW Unit Homesite 81
- 1684 Star Cross Dr SW Unit Homesite 154
- 3334 SW Wood Stork Dr Unit Litchfield Ii Lot 49
- 3334 SW Wood Stork Dr
- 1698 Star Cross Dr SW Unit Homesite 151

