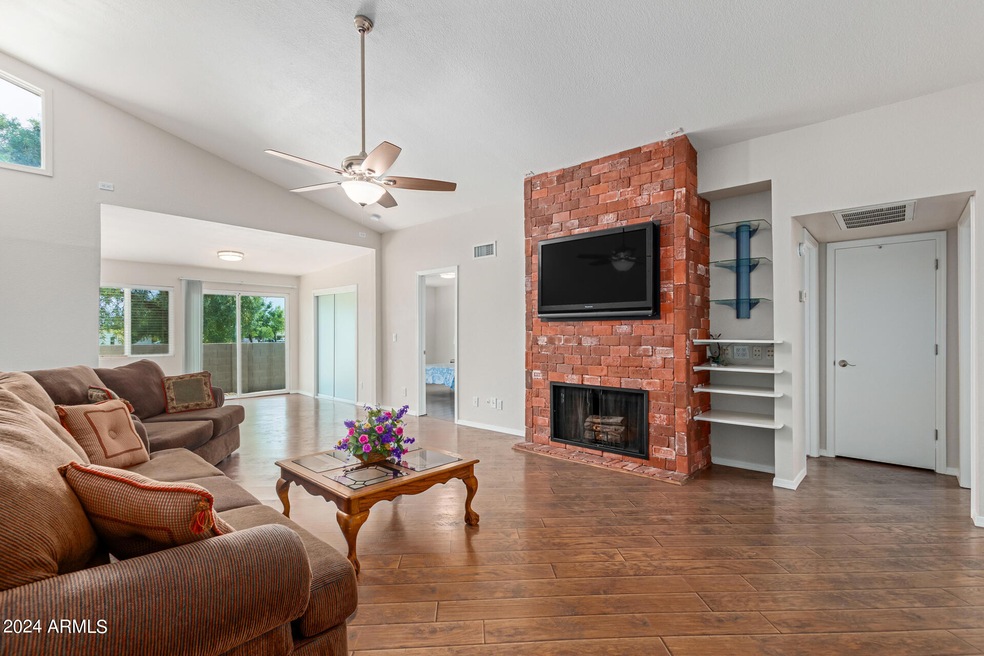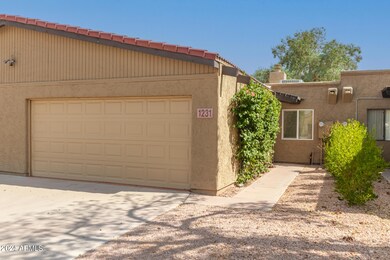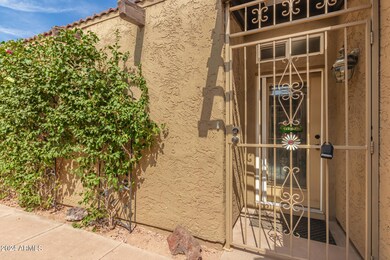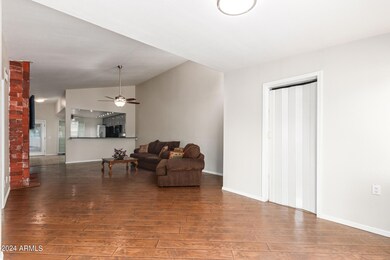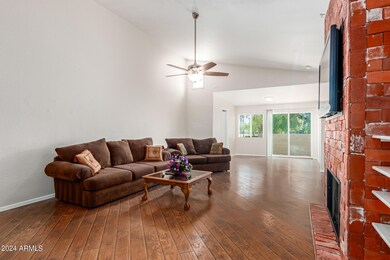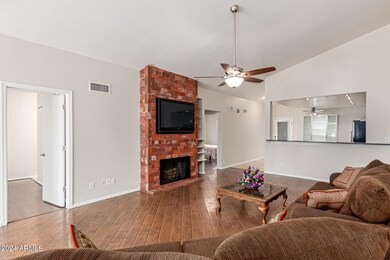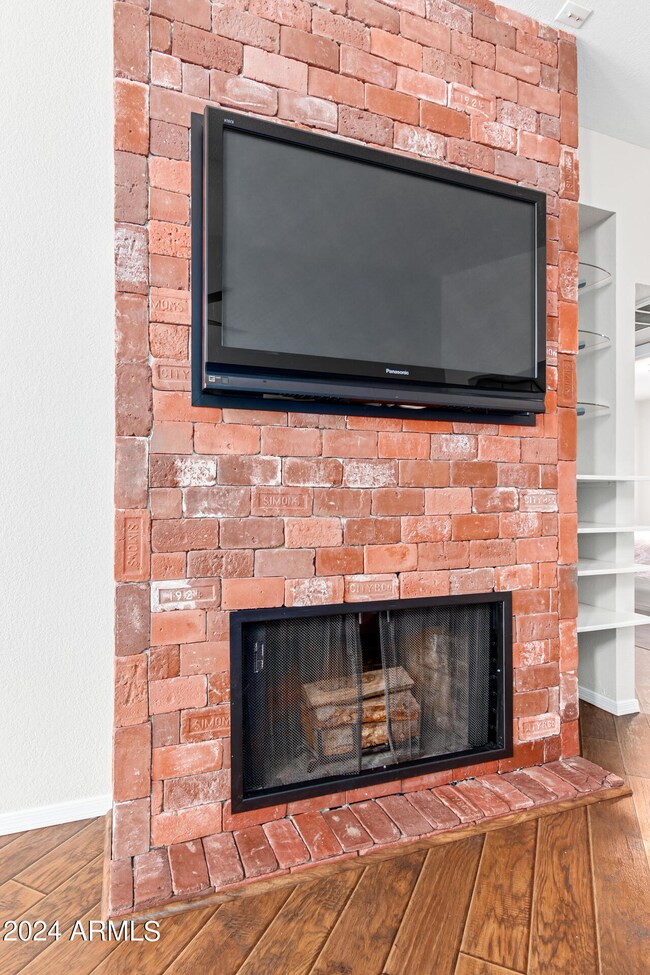
1231 E Bluebell Ln Tempe, AZ 85281
North Tempe NeighborhoodHighlights
- City Lights View
- Wood Flooring
- Community Pool
- Vaulted Ceiling
- Granite Countertops
- 5-minute walk to Indian Bend Park
About This Home
As of November 2024You've found a HIDDEN GEM in this complete single-story townhome community on the edge of Scottsdale! 1231 is located in the center of the quiet community with a North/South exposure. Relax on the patio overlooking the park! The open floor plan, vaulted ceilings with high windows brighten the split floor plan. The nice sized 2-car garage with high ceilings provide room for additional storage. And...Enjoy relaxing in the Community Pool. 15 minutes to ASU, Scottsdale Shopping/Restaurants/ Golf and less than 30 min to downtown Phoenix for all the great entertainment and eats! This one won't last long as folks ''wait'' for this area ~ it truly is a hidden Gem!
Townhouse Details
Home Type
- Townhome
Est. Annual Taxes
- $1,926
Year Built
- Built in 1985
Lot Details
- 3,019 Sq Ft Lot
- Private Streets
- Desert faces the front and back of the property
- Block Wall Fence
- Sprinklers on Timer
HOA Fees
- $235 Monthly HOA Fees
Parking
- 2 Car Direct Access Garage
- Garage ceiling height seven feet or more
- Garage Door Opener
Home Design
- Wood Frame Construction
- Tile Roof
- Built-Up Roof
- Siding
- Stucco
Interior Spaces
- 1,384 Sq Ft Home
- 1-Story Property
- Vaulted Ceiling
- Ceiling Fan
- Double Pane Windows
- Low Emissivity Windows
- Family Room with Fireplace
- City Lights Views
Kitchen
- Eat-In Kitchen
- Breakfast Bar
- Built-In Microwave
- Granite Countertops
Flooring
- Wood
- Laminate
- Tile
Bedrooms and Bathrooms
- 2 Bedrooms
- Primary Bathroom is a Full Bathroom
- 2 Bathrooms
Outdoor Features
- Patio
- Playground
Location
- Property is near a bus stop
Schools
- Cecil Shamley Elementary School
- Mckemy Middle School
- Tempe High School
Utilities
- Refrigerated Cooling System
- Heating Available
- High Speed Internet
- Cable TV Available
Listing and Financial Details
- Tax Lot 20
- Assessor Parcel Number 132-06-167
Community Details
Overview
- Association fees include ground maintenance, trash
- Indian Bend Gardens Association, Phone Number (480) 694-4747
- Indian Bend Gardens Subdivision, Total Remodel Floorplan
Recreation
- Community Playground
- Community Pool
- Bike Trail
Map
Home Values in the Area
Average Home Value in this Area
Property History
| Date | Event | Price | Change | Sq Ft Price |
|---|---|---|---|---|
| 11/06/2024 11/06/24 | Sold | $415,000 | 0.0% | $300 / Sq Ft |
| 10/07/2024 10/07/24 | Pending | -- | -- | -- |
| 09/05/2024 09/05/24 | Price Changed | $415,000 | -3.5% | $300 / Sq Ft |
| 07/30/2024 07/30/24 | For Sale | $430,000 | +89.4% | $311 / Sq Ft |
| 03/16/2017 03/16/17 | Sold | $227,000 | +0.9% | $178 / Sq Ft |
| 01/27/2017 01/27/17 | For Sale | $225,000 | -- | $176 / Sq Ft |
Tax History
| Year | Tax Paid | Tax Assessment Tax Assessment Total Assessment is a certain percentage of the fair market value that is determined by local assessors to be the total taxable value of land and additions on the property. | Land | Improvement |
|---|---|---|---|---|
| 2025 | $1,950 | $20,138 | -- | -- |
| 2024 | $1,926 | $19,179 | -- | -- |
| 2023 | $1,926 | $29,750 | $5,950 | $23,800 |
| 2022 | $1,840 | $24,830 | $4,960 | $19,870 |
| 2021 | $1,876 | $23,380 | $4,670 | $18,710 |
| 2020 | $1,814 | $21,520 | $4,300 | $17,220 |
| 2019 | $1,779 | $17,630 | $3,520 | $14,110 |
| 2018 | $1,731 | $14,580 | $2,910 | $11,670 |
| 2017 | $1,677 | $13,630 | $2,720 | $10,910 |
| 2016 | $1,684 | $14,300 | $2,860 | $11,440 |
| 2015 | $1,629 | $15,210 | $3,040 | $12,170 |
Mortgage History
| Date | Status | Loan Amount | Loan Type |
|---|---|---|---|
| Open | $394,250 | New Conventional | |
| Previous Owner | $201,286 | FHA | |
| Previous Owner | $48,000 | Credit Line Revolving | |
| Previous Owner | $150,000 | New Conventional |
Deed History
| Date | Type | Sale Price | Title Company |
|---|---|---|---|
| Warranty Deed | $415,000 | Fidelity National Title Agency | |
| Cash Sale Deed | $227,000 | Grand Canyon Title Agency | |
| Warranty Deed | $205,000 | Security Title Agency | |
| Warranty Deed | $220,000 | Fidelity National Title | |
| Interfamily Deed Transfer | -- | -- |
Similar Homes in Tempe, AZ
Source: Arizona Regional Multiple Listing Service (ARMLS)
MLS Number: 6737543
APN: 132-06-167
- 000 E Polk-Kinderman-augusta St
- 7443 E Taylor St
- 7407 E Polk St
- 7602 E Polk St
- 1637 N Bridalwreath St
- 303 N Miller Rd Unit 1002
- 1243 E Susan Ln
- 525 N Miller Rd Unit 173
- 525 N Miller Rd Unit 122
- 525 N Miller Rd Unit 113
- 525 N Miller Rd Unit 124
- 7660 E Mckellips Rd Unit 84
- 7313 E Fillmore St
- 538 N 74th St
- 1210 E Marny Rd
- 7520 E Papago Dr
- 7356 E Papago Dr
- 1319 E Marny Rd
- 7526 E Mckinley St
- 7544 E Mckinley St
