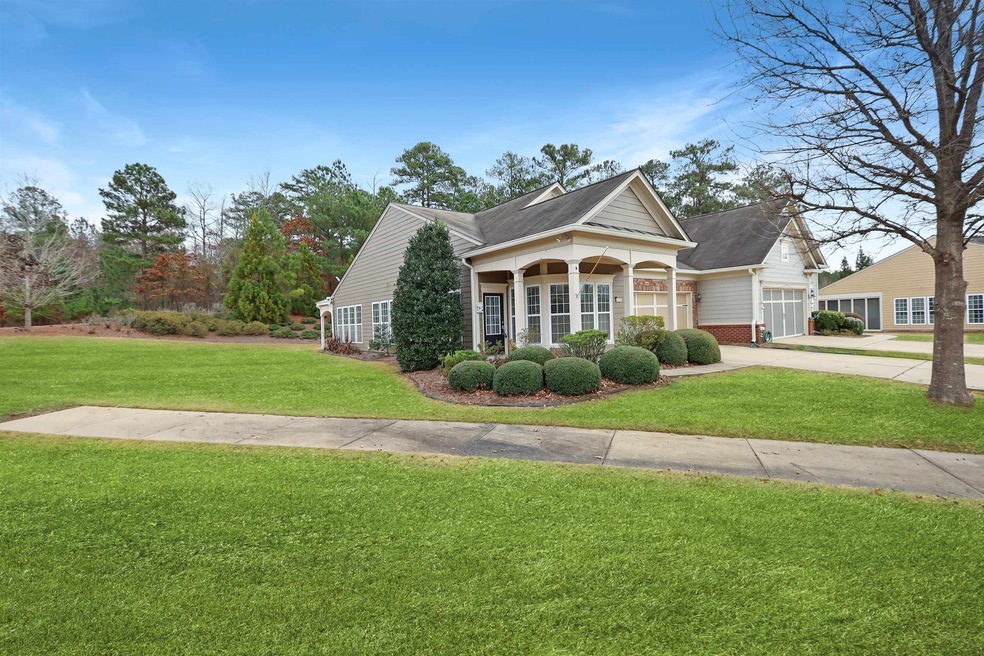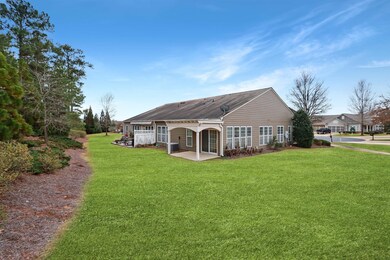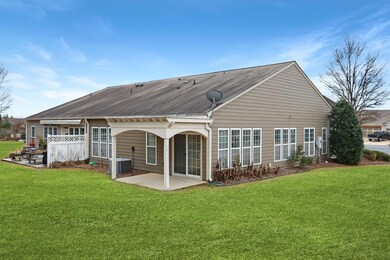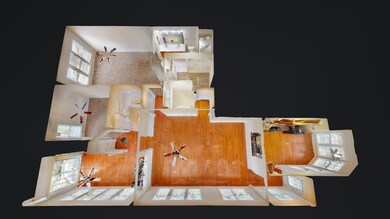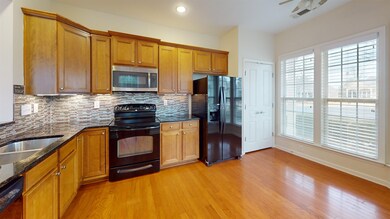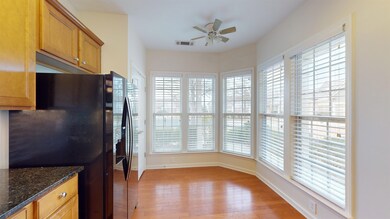
1231 Flat Rock St Greensboro, GA 30642
Highlights
- Boat Ramp
- Fitness Center
- Gated Community
- Access To Lake
- Senior Community
- Lake Property
About This Home
As of June 2024Here is your only chance to get into a Del Webb Villa for under 300K! This Kenwood Floorplan Villa set on one of the nicest lots in Del Webb. It is located at the end of a private Cul-de-Sac with a side lot leading to a walking trail. It has 2 Bedrooms, 2 Full Baths, an Eat in Kitchen, additional Sunroom. The 2 car garage has attic storage. The Del Webb amenities include a 21,000 sq.ft. newly remodeled Club House with state of the art exercise room, indoor and outdoor pool, Arts & Craft Room, Party rooms, pickleball, tennis, dog park, wooded trails, shared docks, lakeside Pavilion, and lawn care. The Villa HOA covers the outside maintenance of the Villa including the Roof, Gutters, Termite Protection, Underground Sprinklers and Painting giving you more time to enjoy Del Webb's may amenities.
Home Details
Home Type
- Single Family
Est. Annual Taxes
- $253
Year Built
- Built in 2007
Lot Details
- 1,742 Sq Ft Lot
- Level Lot
- Irrigation
- Partially Wooded Lot
HOA Fees
- $555 Monthly HOA Fees
Home Design
- Ranch Style House
- Slab Foundation
- Asphalt Shingled Roof
Interior Spaces
- 1,382 Sq Ft Home
- Chair Railings
- Crown Molding
- Chandelier
- Window Treatments
- Entrance Foyer
- Sun or Florida Room
- Utility Room
- Pull Down Stairs to Attic
Kitchen
- Eat-In Kitchen
- Range
- Microwave
- Dishwasher
- Granite Countertops
- Disposal
Flooring
- Wood
- Carpet
- Tile
Bedrooms and Bathrooms
- 2 Bedrooms
- Walk-In Closet
- 2 Full Bathrooms
- Separate Shower
Parking
- 2 Car Attached Garage
- Driveway
Outdoor Features
- Access To Lake
- Lake Property
- Patio
- Porch
Utilities
- Central Heating and Cooling System
- Heat Pump System
- Electric Water Heater
- Water Softener
- Internet Available
Listing and Financial Details
- Tax Lot 244
- Assessor Parcel Number 055D002440
Community Details
Overview
- Senior Community
- Del Webb At Lake Oconee Subdivision
- Community Lake
Recreation
- Boat Ramp
- Boat Dock
- RV or Boat Storage in Community
- Tennis Courts
- Pickleball Courts
- Community Playground
- Fitness Center
- Community Pool
- Trails
Additional Features
- Clubhouse
- Gated Community
Map
Home Values in the Area
Average Home Value in this Area
Property History
| Date | Event | Price | Change | Sq Ft Price |
|---|---|---|---|---|
| 06/14/2024 06/14/24 | Sold | $280,000 | -6.6% | $203 / Sq Ft |
| 06/03/2024 06/03/24 | Pending | -- | -- | -- |
| 05/24/2024 05/24/24 | Price Changed | $299,900 | -6.3% | $217 / Sq Ft |
| 04/07/2024 04/07/24 | Price Changed | $319,900 | -3.0% | $231 / Sq Ft |
| 12/31/2023 12/31/23 | For Sale | $329,900 | +98.7% | $239 / Sq Ft |
| 08/23/2013 08/23/13 | Sold | $166,000 | -10.6% | $130 / Sq Ft |
| 07/23/2013 07/23/13 | Pending | -- | -- | -- |
| 03/25/2013 03/25/13 | For Sale | $185,750 | -- | $145 / Sq Ft |
Tax History
| Year | Tax Paid | Tax Assessment Tax Assessment Total Assessment is a certain percentage of the fair market value that is determined by local assessors to be the total taxable value of land and additions on the property. | Land | Improvement |
|---|---|---|---|---|
| 2024 | $253 | $121,360 | $30,000 | $91,360 |
| 2023 | $181 | $115,480 | $30,000 | $85,480 |
| 2022 | $181 | $100,000 | $18,000 | $82,000 |
| 2021 | $1,247 | $91,480 | $18,000 | $73,480 |
| 2020 | $1,358 | $67,640 | $6,000 | $61,640 |
| 2019 | $1,375 | $67,640 | $6,000 | $61,640 |
| 2018 | $1,352 | $67,640 | $6,000 | $61,640 |
| 2017 | $1,272 | $66,102 | $6,000 | $60,102 |
| 2016 | $1,278 | $66,755 | $6,000 | $60,755 |
| 2015 | $1,236 | $66,755 | $6,000 | $60,755 |
| 2014 | $1,262 | $66,766 | $12,000 | $54,766 |
Deed History
| Date | Type | Sale Price | Title Company |
|---|---|---|---|
| Warranty Deed | $280,000 | -- | |
| Warranty Deed | $166,000 | -- | |
| Deed | $217,540 | -- | |
| Deed | $2,035,200 | -- | |
| Deed | $10,359,500 | -- |
Similar Homes in Greensboro, GA
Source: Lake Country Board of REALTORS®
MLS Number: 65285
APN: 055-D-00-244-0
- 1211 Flat Rock St
- 1230 Flat Rock St
- 1001 Summer Station St
- 1011 Summer Station St
- 1031 Slow Creek Way
- 1101 Summer Station St
- 1381 Starboard Way
- 1241 Branch Creek Way
- 1190 Branch Creek Way
- 1341 Crooked Creek Rd
- 1071 Southern Pine Rd
- 1051 Careywood St
- 1100 Southern Pine Rd
- 1031 Rocky Branch Rd
- 1031 Eight Knot Ct
