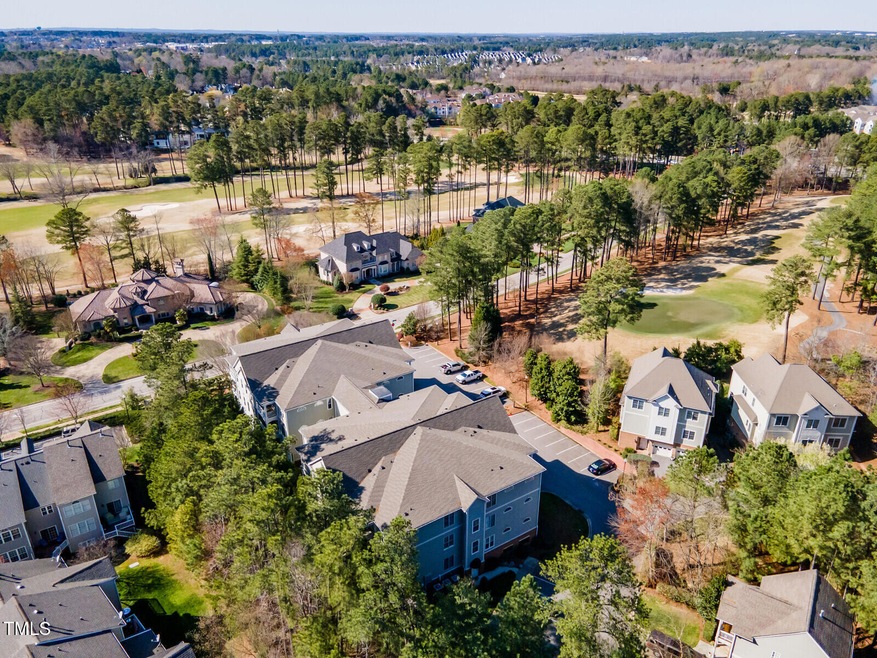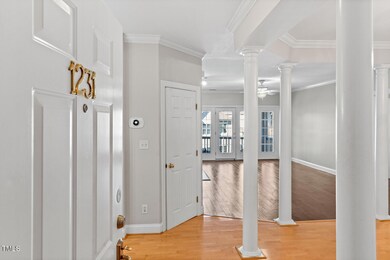
1231 Kelton Cottage Way Unit 1231 Morrisville, NC 27560
Preston NeighborhoodEstimated payment $3,455/month
Highlights
- Spa
- Gated Parking
- Living Room with Fireplace
- Weatherstone Elementary School Rated A
- Golf Course View
- Traditional Architecture
About This Home
SELLER FINANCING AVAILABLE.
TOP FLOOR Condominium in one of the most opulent neighborhoods of the Triangle. Magnificent golf course views from your private large balcony, accessible from the master suite and the living room. END UNIT for additional privacy, spacious, bright and open floor plan, 9' smooth ceilings, gas FP, trey ceilings in dining room & master bedroom. Featuring double vanity, jacuzzi spa tub with chandelier, w/in closet, and a separate shower in the master suite. Two additional bedrooms for guests or office space. Unit has 1 secured garage parking space and 1 outdoor parking space and comes with a storage unit located in the garage. Become a member of the Preston's 54 hole golf course, tennis courts, pool and other amenities! Easy Commute
- less than 10 minutes ride to RTP, RDU and other major centers, cafes, restaurants, and parks.
Property Details
Home Type
- Condominium
Est. Annual Taxes
- $3,340
Year Built
- Built in 1999
Lot Details
- 1 Common Wall
HOA Fees
Parking
- 1 Car Attached Garage
- Converted Garage
- Garage Door Opener
- Gated Parking
- Secured Garage or Parking
- Additional Parking
- 1 Open Parking Space
- Parking Lot
- Assigned Parking
Home Design
- Traditional Architecture
- Pillar, Post or Pier Foundation
- Slab Foundation
- Shingle Roof
Interior Spaces
- 1,450 Sq Ft Home
- 1-Story Property
- Bookcases
- Ceiling Fan
- Gas Log Fireplace
- Living Room with Fireplace
- 11 Fireplaces
- Golf Course Views
Kitchen
- Microwave
- Dishwasher
- Granite Countertops
Flooring
- Wood
- Tile
- Vinyl
Bedrooms and Bathrooms
- 3 Bedrooms
- Walk-In Closet
- 2 Full Bathrooms
- Spa Bath
Laundry
- Laundry in unit
- Washer and Dryer
Outdoor Features
- Spa
- Balcony
Schools
- Weatherstone Elementary School
- West Cary Middle School
- Green Hope High School
Utilities
- Forced Air Heating and Cooling System
- Heat Pump System
Community Details
- Association fees include ground maintenance, maintenance structure, pest control, storm water maintenance, trash, water
- Kelton Square Condominiums Hoa/Cas, Inc. Association, Phone Number (919) 788-9911
- Preston Association
- Preston Subdivision
Listing and Financial Details
- Assessor Parcel Number 0754194246
Map
Home Values in the Area
Average Home Value in this Area
Tax History
| Year | Tax Paid | Tax Assessment Tax Assessment Total Assessment is a certain percentage of the fair market value that is determined by local assessors to be the total taxable value of land and additions on the property. | Land | Improvement |
|---|---|---|---|---|
| 2024 | $3,517 | $377,970 | $0 | $377,970 |
| 2023 | $2,691 | $232,902 | $0 | $232,902 |
| 2022 | $2,604 | $232,902 | $0 | $232,902 |
| 2021 | $2,489 | $232,902 | $0 | $232,902 |
| 2020 | $2,489 | $232,902 | $0 | $232,902 |
| 2019 | $2,324 | $190,305 | $0 | $190,305 |
| 2018 | $2,198 | $190,305 | $0 | $190,305 |
| 2017 | $0 | $190,305 | $0 | $190,305 |
| 2016 | $0 | $190,305 | $0 | $190,305 |
| 2015 | -- | $194,432 | $0 | $194,432 |
| 2014 | -- | $194,432 | $0 | $194,432 |
Property History
| Date | Event | Price | Change | Sq Ft Price |
|---|---|---|---|---|
| 12/28/2024 12/28/24 | For Sale | $495,000 | -- | $341 / Sq Ft |
Deed History
| Date | Type | Sale Price | Title Company |
|---|---|---|---|
| Warranty Deed | $429,000 | None Listed On Document | |
| Warranty Deed | $211,500 | None Available | |
| Warranty Deed | $171,500 | None Available | |
| Warranty Deed | $190,000 | None Available |
Mortgage History
| Date | Status | Loan Amount | Loan Type |
|---|---|---|---|
| Previous Owner | $153,600 | New Conventional | |
| Previous Owner | $150,150 | New Conventional | |
| Previous Owner | $151,920 | Purchase Money Mortgage |
Similar Home in Morrisville, NC
Source: Doorify MLS
MLS Number: 10068473
APN: 0754.01-19-4246-019
- 1231 Kelton Cottage Way Unit 1231
- 112 Trellingwood Dr
- 342 View Dr
- 104 E Seve Ct
- 105 Guldahl Ct
- 108 Boxford Rd
- 184 Wildfell Trail
- 325 Hogans Valley Way
- 1522 Kudrow Ln Unit 1522B
- 468 Talons Rest Way
- 407 Misty Grove Cir
- 207 Wildfell Trail
- 104 Low Country Ct
- 2212 Kudrow Ln Unit 2212
- 2421 Kudrow Ln Unit 2421
- 737 Crabtree Crossing Pkwy
- 622 Chronicle Dr
- 102 Preston Pines Dr
- 100 Burlingame Way
- 685 Bandon Alley






