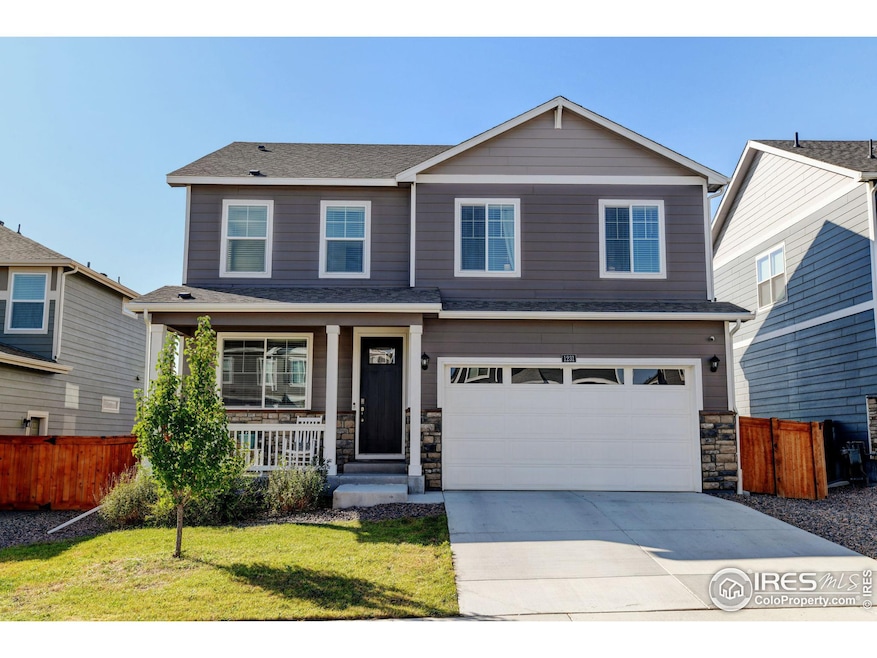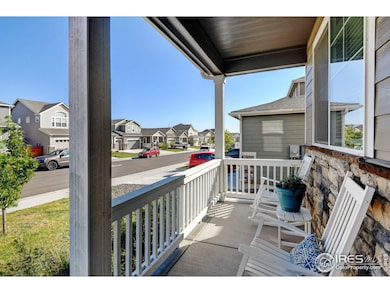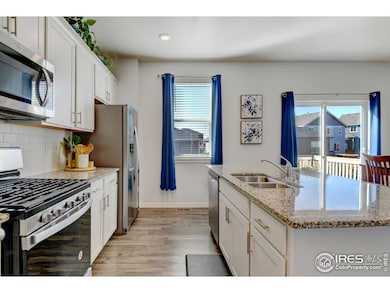
1231 Lily Mountain Rd Severance, CO 80550
Estimated payment $3,226/month
Highlights
- Green Energy Generation
- Deck
- No HOA
- Open Floorplan
- Loft
- Home Office
About This Home
Welcome to this beautifully maintained 3 bedroom plus study, energy-efficient two-story smart home that combines modern convenience with exceptional comfort. With a HERS rating of 52, a tankless water heater & a 95% efficient furnace, this home is designed for low energy costs and sustainability. The thoughtfully designed interior features 3 spacious bedrooms, including a large primary suite that offers a peaceful retreat. A cozy loft provides additional living space & a private study is ideal for working from home. The heart of the home is the open kitchen, boasting elegant white painted cabinetry, sleek granite countertops & a large walk-in pantry for extra storage. All appliances are included, making this home move-in ready. Luxury vinyl flooring flows throughout the main level, providing a modern look that's both stylish & durable. With central air conditioning & a state-of-the-art security system, you'll enjoy comfort and peace of mind year-round.Step outside to a charming front porch, perfect for morning coffee & a beautifully landscaped yard with a garden. The unfinished basement offers endless possibilities for customization, whether you're looking to create extra living space, a home gym, or additional storage. A spacious two-car garage adds convenience & even more storage options. This home truly has it all-energy efficiency, modern amenities & room to grow, making it the perfect blend of functionality & style. Don't miss the opportunity to make it yours!
Home Details
Home Type
- Single Family
Est. Annual Taxes
- $5,217
Year Built
- Built in 2021
Lot Details
- 5,500 Sq Ft Lot
- Southern Exposure
- North Facing Home
- Wood Fence
- Sprinkler System
- Property is zoned Suburb Per
Parking
- 2 Car Attached Garage
- Garage Door Opener
Home Design
- Wood Frame Construction
- Composition Roof
Interior Spaces
- 2,278 Sq Ft Home
- 2-Story Property
- Open Floorplan
- Ceiling height of 9 feet or more
- Ceiling Fan
- Double Pane Windows
- Window Treatments
- Home Office
- Loft
- Unfinished Basement
- Basement Fills Entire Space Under The House
- Radon Detector
Kitchen
- Eat-In Kitchen
- Gas Oven or Range
- Microwave
- Dishwasher
- Kitchen Island
Flooring
- Carpet
- Luxury Vinyl Tile
Bedrooms and Bathrooms
- 3 Bedrooms
- Walk-In Closet
Laundry
- Laundry on upper level
- Dryer
- Washer
Eco-Friendly Details
- Energy-Efficient HVAC
- Green Energy Generation
- Energy-Efficient Thermostat
Schools
- Hollister Lake Elementary School
- Severance Middle School
- Severance High School
Utilities
- Forced Air Heating and Cooling System
- High Speed Internet
- Satellite Dish
- Cable TV Available
Additional Features
- Garage doors are at least 85 inches wide
- Deck
Listing and Financial Details
- Assessor Parcel Number R8962087
Community Details
Overview
- No Home Owners Association
- Built by DR Horton
- Hidden Valley Farm Subdivision
Recreation
- Community Playground
- Park
- Hiking Trails
Map
Home Values in the Area
Average Home Value in this Area
Tax History
| Year | Tax Paid | Tax Assessment Tax Assessment Total Assessment is a certain percentage of the fair market value that is determined by local assessors to be the total taxable value of land and additions on the property. | Land | Improvement |
|---|---|---|---|---|
| 2024 | $5,217 | $35,710 | $6,370 | $29,340 |
| 2023 | $5,217 | $36,060 | $6,430 | $29,630 |
| 2022 | $4,088 | $24,900 | $5,700 | $19,200 |
| 2021 | $978 | $6,380 | $6,380 | $0 |
| 2020 | $248 | $1,660 | $1,660 | $0 |
| 2019 | $11 | $40 | $40 | $0 |
Property History
| Date | Event | Price | Change | Sq Ft Price |
|---|---|---|---|---|
| 10/18/2024 10/18/24 | Price Changed | $500,000 | -3.8% | $219 / Sq Ft |
| 10/03/2024 10/03/24 | For Sale | $520,000 | -- | $228 / Sq Ft |
Deed History
| Date | Type | Sale Price | Title Company |
|---|---|---|---|
| Special Warranty Deed | $400,520 | Dhi Title Agency |
Mortgage History
| Date | Status | Loan Amount | Loan Type |
|---|---|---|---|
| Open | $370,520 | New Conventional |
Similar Homes in Severance, CO
Source: IRES MLS
MLS Number: 1019806
APN: R8962087
- 1270 Wild Basin Rd
- 990 Cascade Falls St
- 999 Cascade Falls St
- 978 Cascade Falls St
- 989 Cascade Falls St
- 983 Cascade Falls St
- 1133 Thunder Pass Rd
- 974 Cascade Falls St
- 979 Cascade Falls St
- 1022 Odessa Lake Rd
- 1032 Odessa Lake Rd
- 977 Cascade Falls St
- 1034 Odessa Lake Rd
- 970 Cascade Falls St
- 973 Cascade Falls St
- 971 Cascade Falls St
- 1025 Odessa Lake Rd
- 1027 Odessa Lake Rd
- 1031 Odessa Lake Rd
- 1033 Odessa Lake Rd






