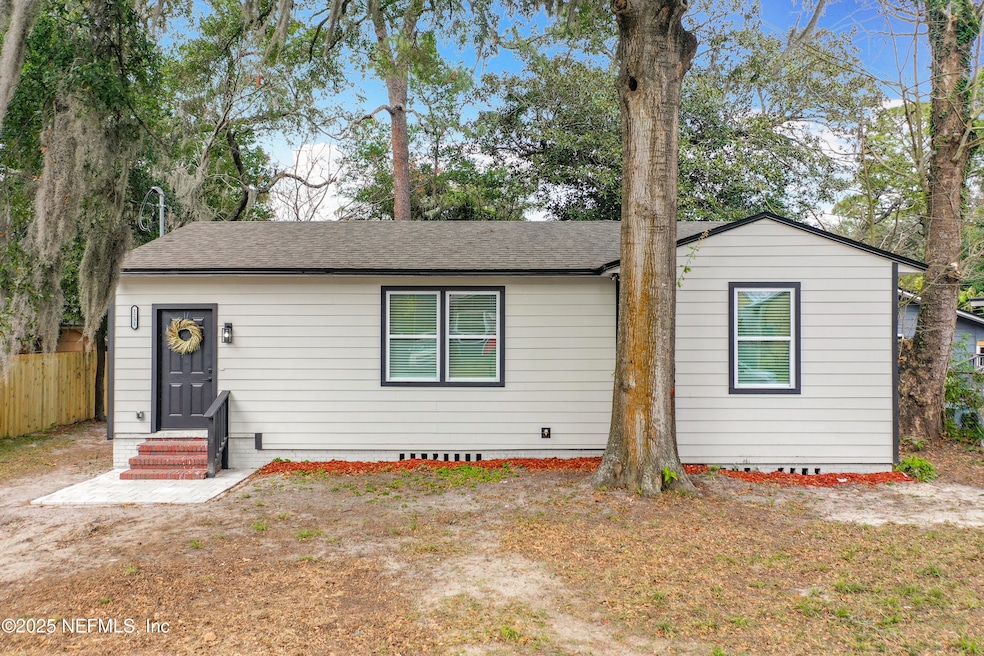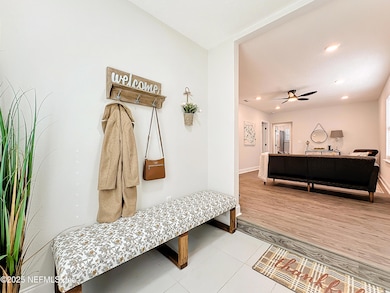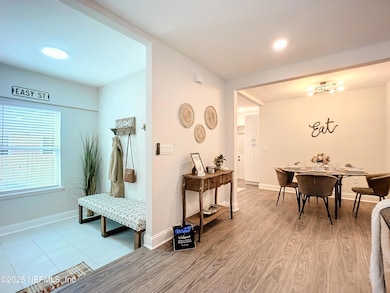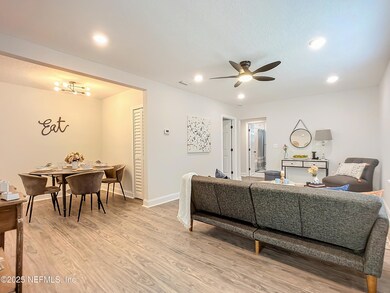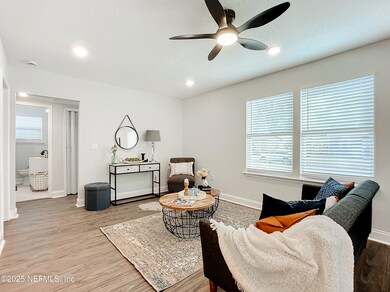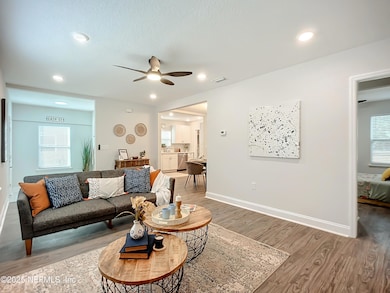
1231 Maynard St Jacksonville, FL 32208
Ribault NeighborhoodHighlights
- Open Floorplan
- Entrance Foyer
- Central Air
- No HOA
- Tile Flooring
- Ceiling Fan
About This Home
As of March 2025Welcome to this beautifully remodeled 3-bedroom, 2-bath home in North Brookside! Step inside to discover stylish LVP FLORING and an OPEN floor plan bathed in natural light. THE MODERN kitchen with NEW appliances is a chef's delight, boasting QUARTZ countertops, SHAKER cabinets, and STAINLESS STEEL appliances for the perfect blend of charm and functionality. The spacious primary suite features a spa-like bathroom with elegant tile and matte BLACK FIXTURES while the secondary bedrooms offer versatility for family, guests, or a home office. Both bathrooms shine with sleek, RELAXING finishes.
The backyard is a BLANK SLATE, ready for your dream garden or entertaining space included with an oversized shad perfect for storage or workshop.
With recent UPGRADES, including a NEW ROOF, COPLETLY REWIRED WITH NEW PANEL, HVAC, and TANKLESS WATER HEATER, this home is truly move-in ready.
Home Details
Home Type
- Single Family
Est. Annual Taxes
- $1,453
Year Built
- Built in 1950 | Remodeled
Lot Details
- 6,098 Sq Ft Lot
- Back Yard Fenced
Home Design
- Shingle Roof
Interior Spaces
- 1,159 Sq Ft Home
- 1-Story Property
- Open Floorplan
- Ceiling Fan
- Entrance Foyer
- Washer and Electric Dryer Hookup
Kitchen
- Electric Range
- Microwave
- Dishwasher
Flooring
- Tile
- Vinyl
Bedrooms and Bathrooms
- 3 Bedrooms
- 2 Full Bathrooms
- Shower Only
Utilities
- Central Air
- Heat Pump System
- Electric Water Heater
Community Details
- No Home Owners Association
- North Brookside Subdivision
Listing and Financial Details
- Assessor Parcel Number 0325810000
Map
Home Values in the Area
Average Home Value in this Area
Property History
| Date | Event | Price | Change | Sq Ft Price |
|---|---|---|---|---|
| 03/18/2025 03/18/25 | Sold | $195,000 | 0.0% | $168 / Sq Ft |
| 01/14/2025 01/14/25 | For Sale | $195,000 | -- | $168 / Sq Ft |
Tax History
| Year | Tax Paid | Tax Assessment Tax Assessment Total Assessment is a certain percentage of the fair market value that is determined by local assessors to be the total taxable value of land and additions on the property. | Land | Improvement |
|---|---|---|---|---|
| 2024 | $1,453 | $71,740 | $12,055 | $59,685 |
| 2023 | $1,386 | $71,891 | $13,176 | $58,715 |
| 2022 | $1,228 | $67,559 | $13,176 | $54,383 |
| 2021 | $1,113 | $53,223 | $9,252 | $43,971 |
| 2020 | $1,076 | $50,794 | $8,410 | $42,384 |
| 2019 | $1,028 | $47,354 | $5,046 | $42,308 |
| 2018 | $418 | $38,125 | $0 | $0 |
| 2017 | $407 | $37,341 | $0 | $0 |
| 2016 | $397 | $36,573 | $0 | $0 |
| 2015 | $396 | $36,319 | $0 | $0 |
| 2014 | $392 | $36,031 | $0 | $0 |
Mortgage History
| Date | Status | Loan Amount | Loan Type |
|---|---|---|---|
| Open | $189,150 | New Conventional | |
| Previous Owner | $115,000 | New Conventional |
Deed History
| Date | Type | Sale Price | Title Company |
|---|---|---|---|
| Warranty Deed | $195,000 | None Listed On Document | |
| Warranty Deed | $61,000 | All Florida Title Services | |
| Warranty Deed | $35,000 | All Florida Title Services |
Similar Homes in Jacksonville, FL
Source: realMLS (Northeast Florida Multiple Listing Service)
MLS Number: 2064588
APN: 032581-0000
- 1204 N Shore Dr
- 1124 Kenmore St
- 1354 Crestwood St
- 1519 Brook Forest Dr
- 6624 Avalon St
- 969 Ardoon St
- 961 Ardoon St
- 952 Alderside St
- 944 Alderside St
- 938 Alderside St
- 1615 Brook Forest Dr
- 961 Ardmore St
- 7012 Marvin Ave
- 810 Calvert St
- 816 Ashford St
- 0 Doeboy St
- 5813 Doeboy St
- 745 Crestwood St
- 0 Helena St Unit 2068042
- 719 Broxton St
