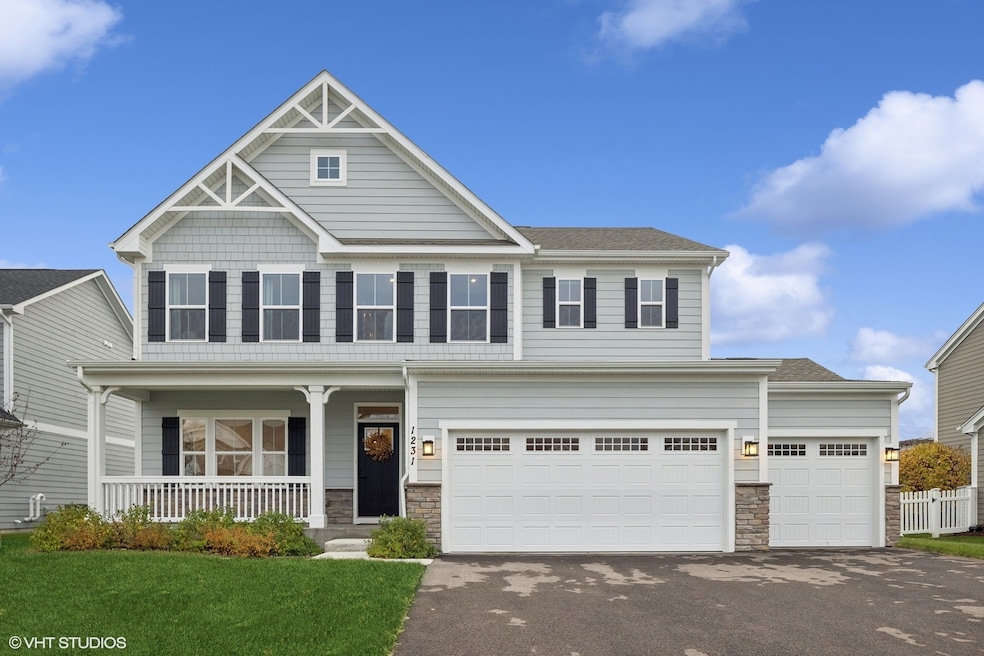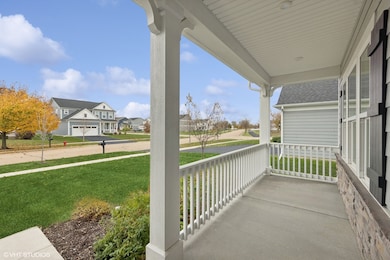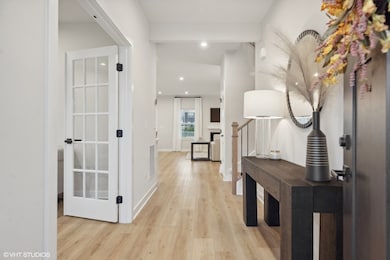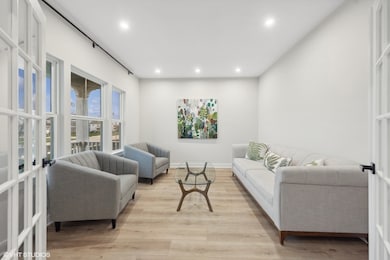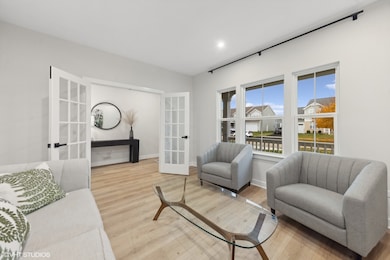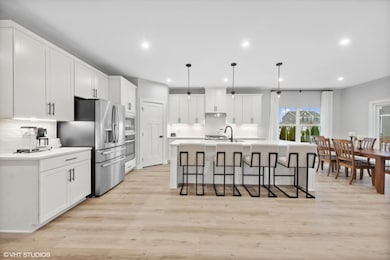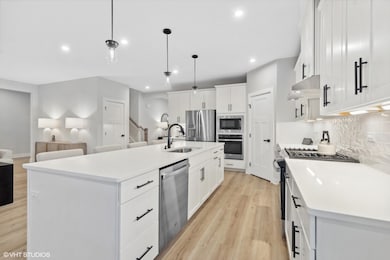
1231 Parkside Dr Sugar Grove, IL 60554
Highlights
- Open Floorplan
- Deck
- Traditional Architecture
- Community Lake
- Property is near a park
- Main Floor Bedroom
About This Home
As of March 2025Welcome to this exceptional, two-year-old home that has so many upgrades it doesn't feel like your typical new construction. With high-end finishes throughout, this property feels like a designer's showcase. The main level impresses with wide plank light oak luxury vinyl flooring, a custom staircase, added recessed lighting, and custom lighting and fixtures- all meticulously selected to enhance the home's appeal. As you approach, a spacious, inviting front porch welcomes you. Just inside, off the foyer, is a versatile first-floor den with french doors. Further in, an expansive open-concept living space seamlessly connects the living room, kitchen, and dining areas, all bathed in natural light. The cozy living room features a gas fireplace and space for a built-in TV, perfect for movie nights. The gourmet kitchen is truly a showpiece, boasting a stylish backsplash, chic pendant lighting, sleek quartz countertops, and upgraded stainless steel GE appliances including a GE smart 4-door french door refrigerator. A large walk-in pantry adds convenience, while the oversized center island offers casual seating, or you can have dinner in the dining area and look out the large picture windows. Fresh paint graces every room, enhancing the home's elegance. An adaptable office space with luxury vinyl flooring can function as a home office, cozy den, or sixth bedroom. A beautifully designed half bath off the mudroom completes the main level. Upstairs, you'll find five generously sized bedrooms, including a luxurious primary suite with dual walk-in closets and custom blackout shades. The spa-like en-suite master bath includes a sleek double vanity with double bowl sinks, deep linen closet, and a glass-enclosed double shower with bench. The additional bedrooms offer ample closet space and custom roller shades, including a charming nursery with wainscoting, crown molding, blackout shades, and designer wallpaper. A second upstairs bathroom with a double vanity serves the additional bedrooms. The full basement offers so much potential with room for storage or the opportunity to easily finish it off into another living space. Plumbing already roughed in for a future bathroom. Outside, the oversized backyard with a spacious covered trex deck with electrical setup provides a private retreat. Custom Hunter Douglas cordless roller shades throughout the entire home. Practical amenities include dual-zone HVAC, 200-amp electrical, and an attached three-car garage. Located in a fantastic area with easy access to I-88 and Metra, this home combines stunning design with thoughtful functionality and convenience.
Last Agent to Sell the Property
@properties Christie's International Real Estate License #475169167

Home Details
Home Type
- Single Family
Est. Annual Taxes
- $7,764
Year Built
- Built in 2023
Lot Details
- 9,500 Sq Ft Lot
- Lot Dimensions are 72x30x72x31
- Paved or Partially Paved Lot
HOA Fees
- $90 Monthly HOA Fees
Parking
- 3 Car Attached Garage
- Garage Door Opener
- Driveway
- Parking Included in Price
Home Design
- Traditional Architecture
- Asphalt Roof
Interior Spaces
- 3,010 Sq Ft Home
- 2-Story Property
- Open Floorplan
- Blinds
- Bay Window
- Window Screens
- Family Room
- Living Room with Fireplace
- Combination Dining and Living Room
- Unfinished Basement
- Basement Fills Entire Space Under The House
Kitchen
- Gas Cooktop
- Range Hood
- Microwave
- Dishwasher
- Stainless Steel Appliances
- Disposal
Flooring
- Carpet
- Vinyl
Bedrooms and Bathrooms
- 5 Bedrooms
- 5 Potential Bedrooms
- Main Floor Bedroom
- Walk-In Closet
- Dual Sinks
Laundry
- Laundry Room
- Laundry on upper level
- Dryer
- Washer
Schools
- Mcdole Elementary School
- Harter Middle School
- Kaneland High School
Utilities
- Two cooling system units
- Forced Air Heating and Cooling System
- Heating System Uses Natural Gas
- 200+ Amp Service
- Lake Michigan Water
Additional Features
- Deck
- Property is near a park
Community Details
- Settlers Ridge Subdivision, Lehigh Floorplan
- Community Lake
Listing and Financial Details
- Homeowner Tax Exemptions
Map
Home Values in the Area
Average Home Value in this Area
Property History
| Date | Event | Price | Change | Sq Ft Price |
|---|---|---|---|---|
| 03/03/2025 03/03/25 | Sold | $585,000 | -0.8% | $194 / Sq Ft |
| 02/05/2025 02/05/25 | Pending | -- | -- | -- |
| 01/31/2025 01/31/25 | For Sale | $589,900 | 0.0% | $196 / Sq Ft |
| 01/14/2025 01/14/25 | Price Changed | $589,900 | -- | $196 / Sq Ft |
Tax History
| Year | Tax Paid | Tax Assessment Tax Assessment Total Assessment is a certain percentage of the fair market value that is determined by local assessors to be the total taxable value of land and additions on the property. | Land | Improvement |
|---|---|---|---|---|
| 2023 | $7,764 | $89,134 | $10,590 | $78,544 |
| 2022 | $922 | $9,777 | $9,777 | $0 |
| 2021 | $112 | $1,165 | $1,165 | $0 |
| 2020 | $110 | $1,140 | $1,140 | $0 |
| 2019 | $109 | $1,103 | $1,103 | $0 |
| 2018 | $107 | $1,060 | $1,060 | $0 |
| 2017 | $104 | $1,012 | $1,012 | $0 |
| 2016 | $102 | $967 | $967 | $0 |
| 2015 | -- | $900 | $900 | $0 |
| 2014 | -- | $861 | $861 | $0 |
| 2013 | -- | $870 | $870 | $0 |
Mortgage History
| Date | Status | Loan Amount | Loan Type |
|---|---|---|---|
| Previous Owner | $471,105 | New Conventional | |
| Previous Owner | $422,500 | Future Advance Clause Open End Mortgage |
Deed History
| Date | Type | Sale Price | Title Company |
|---|---|---|---|
| Warranty Deed | $585,000 | None Listed On Document | |
| Special Warranty Deed | $523,500 | Nvr Title Agency | |
| Warranty Deed | $345,000 | -- | |
| Quit Claim Deed | -- | Chicago Title Insurance Co |
Similar Homes in Sugar Grove, IL
Source: Midwest Real Estate Data (MRED)
MLS Number: 12269903
APN: 14-23-155-004
- 1232 Parkside Dr
- 1298 Airs Ave
- 1310 Airs Ave
- 160 Isbell Dr
- 99 Atkinson Dr
- 1130 Cone Flower Cir
- 115 Clover Dr
- 1442 Cornell Cir
- 3108 Trillium Ct W
- 327 Mallard Ln
- 269 Hampton Rd
- 83 Chelsea Ave
- 79 Neil Rd
- 369 Mallard Ln
- 15 W Windsor Ct
- 236 Berkshire Ln
- 574 Brookhaven Cir
- 27 Raven Dr
- 207 E Park Ave
- 200 Brompton Ln Unit A
