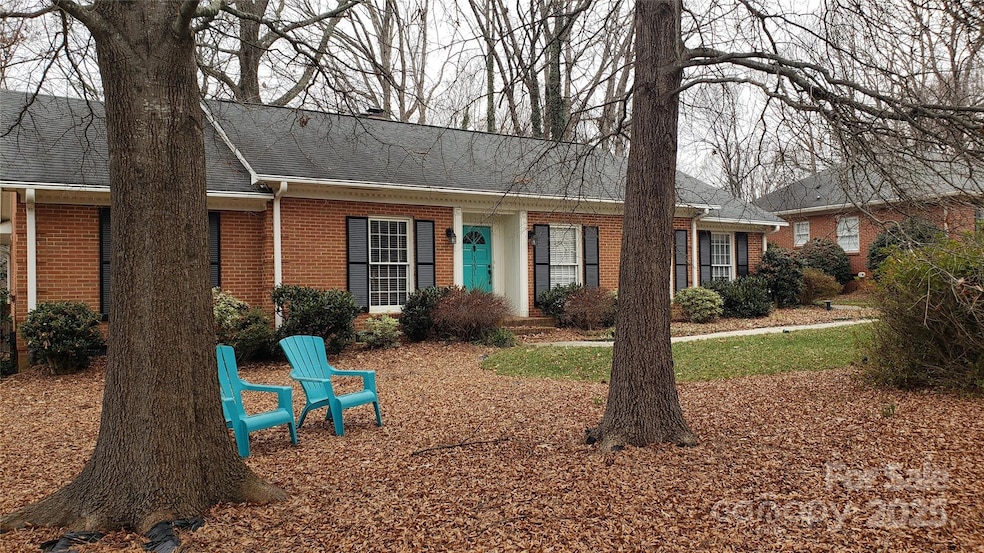
1231 Piccadilly Dr Unit 285 Charlotte, NC 28211
Stonehaven NeighborhoodHighlights
- Ranch Style House
- Wood Flooring
- Laundry Room
- East Mecklenburg High Rated A-
- Fireplace
- Four Sided Brick Exterior Elevation
About This Home
As of April 2025Entered for comps. Sold "As Is". No repairs. No buyer agent. No dual agency. Replaced ductwork 2024. Replaced oak wood floors in LR & DR in 2015. Roof roughly 2012. Newer Hall Full Bath w/Tub/Shower combo, tile floor, newer white cabs. All Bedrms w/carpet. Primary Bath-Tile floor, newer shower w/newer tile, older cabs. Water heater in attached storage area with outside entrance. Breakfast area and Kit w/newer luxury vinyl flooring. Laundry/Mud Roof just off Kit/Breakfast area.
Last Agent to Sell the Property
Mary Schurr Realty Brokerage Email: mary@maryschurr.com License #229956
Last Buyer's Agent
Non Member
Canopy Administration
Home Details
Home Type
- Single Family
Est. Annual Taxes
- $4,010
Year Built
- Built in 1985
Lot Details
- Lot Dimensions are 159.97x95x159.97x95
- Wood Fence
- Back Yard Fenced
- Property is zoned N1-A
Parking
- Driveway
Home Design
- Ranch Style House
- Composition Roof
- Four Sided Brick Exterior Elevation
Interior Spaces
- 2,255 Sq Ft Home
- Fireplace
- Crawl Space
- Pull Down Stairs to Attic
Kitchen
- Built-In Oven
- Gas Cooktop
- Range Hood
- Dishwasher
- Disposal
Flooring
- Wood
- Tile
- Vinyl
Bedrooms and Bathrooms
- 4 Main Level Bedrooms
- 2 Full Bathrooms
Laundry
- Laundry Room
- Washer Hookup
Schools
- Rama Road Elementary School
- Mcclintock Middle School
- East Mecklenburg High School
Utilities
- Forced Air Heating and Cooling System
- Vented Exhaust Fan
- Heating System Uses Natural Gas
Community Details
- Stonehaven Subdivision
Listing and Financial Details
- Assessor Parcel Number 189-133-16
Map
Home Values in the Area
Average Home Value in this Area
Property History
| Date | Event | Price | Change | Sq Ft Price |
|---|---|---|---|---|
| 04/23/2025 04/23/25 | Pending | -- | -- | -- |
| 04/23/2025 04/23/25 | For Sale | $630,000 | 0.0% | $279 / Sq Ft |
| 04/11/2025 04/11/25 | Sold | $630,000 | -- | $279 / Sq Ft |
Tax History
| Year | Tax Paid | Tax Assessment Tax Assessment Total Assessment is a certain percentage of the fair market value that is determined by local assessors to be the total taxable value of land and additions on the property. | Land | Improvement |
|---|---|---|---|---|
| 2023 | $4,010 | $509,300 | $120,000 | $389,300 |
| 2022 | $3,532 | $353,000 | $100,000 | $253,000 |
| 2021 | $3,521 | $353,000 | $100,000 | $253,000 |
| 2020 | $3,514 | $353,000 | $100,000 | $253,000 |
| 2019 | $3,498 | $353,000 | $100,000 | $253,000 |
| 2018 | $3,246 | $241,800 | $65,000 | $176,800 |
| 2017 | $3,193 | $241,800 | $65,000 | $176,800 |
| 2016 | $3,183 | $241,800 | $65,000 | $176,800 |
| 2015 | $3,172 | $241,800 | $65,000 | $176,800 |
| 2014 | $3,168 | $241,800 | $65,000 | $176,800 |
Mortgage History
| Date | Status | Loan Amount | Loan Type |
|---|---|---|---|
| Open | $450,000 | New Conventional | |
| Closed | $450,000 | New Conventional | |
| Previous Owner | $70,000 | Purchase Money Mortgage | |
| Previous Owner | $197,760 | Purchase Money Mortgage | |
| Previous Owner | $144,000 | Unknown | |
| Previous Owner | $140,000 | Purchase Money Mortgage |
Deed History
| Date | Type | Sale Price | Title Company |
|---|---|---|---|
| Warranty Deed | $630,000 | None Listed On Document | |
| Warranty Deed | $630,000 | None Listed On Document | |
| Warranty Deed | $262,000 | None Available | |
| Warranty Deed | $247,500 | Secured Title Llc | |
| Warranty Deed | $175,000 | -- |
Similar Homes in Charlotte, NC
Source: Canopy MLS (Canopy Realtor® Association)
MLS Number: 4249589
APN: 189-133-16
- 1340 Piccadilly Dr
- 6634 Rocky Falls Rd
- 6744 Wheeler Dr
- 6227 Thermal Rd
- 6201 Sellars Ct
- 6310 Welford Rd
- 1024 Regency Dr
- 641 Charter Place
- 1733 Piccadilly Dr
- 7214 Benita Dr
- 6745 Thermal Rd
- 6811 Rollingridge Dr
- 8326 Ramath Dr
- 6718 Rollingridge Dr
- 6826 Rollingridge Dr
- 7200 Monroe Rd
- 8057 Cedar Glen Dr Unit 8057
- 8069 Cedar Glen Dr Unit 8069
- 8103 Cedar Glen Dr
- 1340 Braeburn Rd
