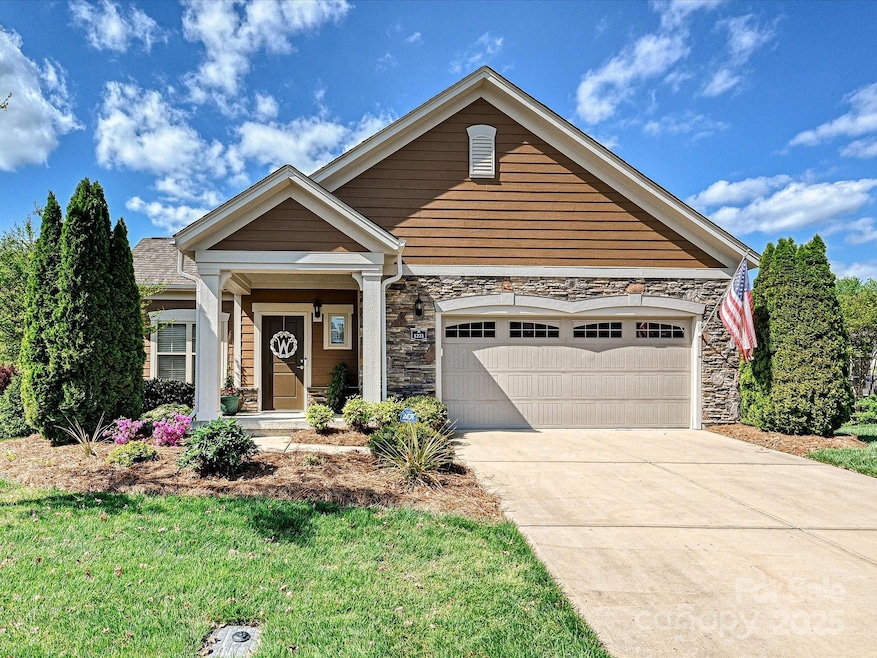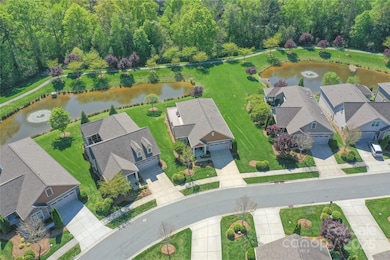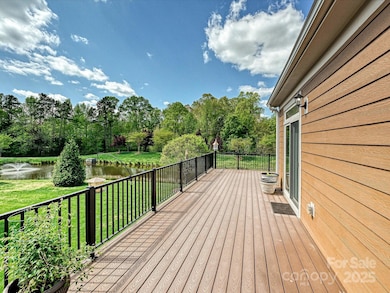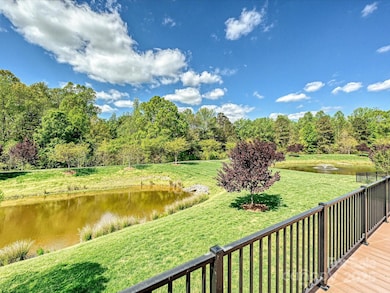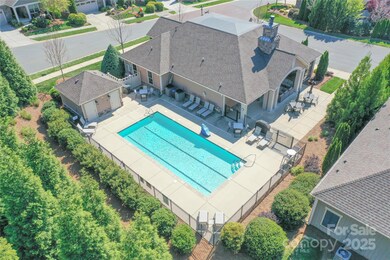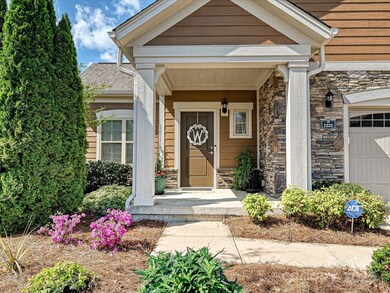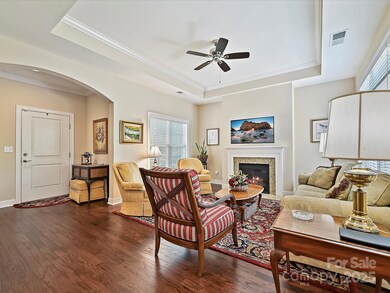
1231 Restoration Dr Marvin, NC 28173
Estimated payment $4,254/month
Highlights
- Water Views
- Senior Community
- Clubhouse
- Fitness Center
- Open Floorplan
- Deck
About This Home
Nestled in the beautifully designed Courtyards of Marvin, this immaculate ranch with basement home stands out! In a prime location near Waxhaw, Weddington, Waverly, & Ballantyne, this low-maintenance ranch features gorgeous wood flooring, an expansive wrap-around deck, views of 2 ponds, 3 bedrooms & 3 full baths. This home is impressive w/ its tray ceilings, Shelf Genie pull-out drawers within the kitchen cabinetry, foot rest at the kitchen island breakfast bar, granite counters, SS appliances, lit up handrail to the basement, central vac, doors to the deck from the primary, & more! The open concept living/kitchen/dining area offers an abundance of natural light & a grand space for hosting family & friends. Amenities abound w/ a club house, fitness center, outdoor pool, picnic area & walking trails which pass beside the 2 neighborhood ponds. HOA dues cover landscaping & in-ground irrigation. Don't miss the 2 car garage, encapsulated crawl, or the Sunsetter awning over the deck!
Listing Agent
Helen Adams Realty Brokerage Email: lane@groupjonesrealty.com License #247136

Co-Listing Agent
Helen Adams Realty Brokerage Email: lane@groupjonesrealty.com License #272015
Home Details
Home Type
- Single Family
Est. Annual Taxes
- $3,266
Year Built
- Built in 2016
Lot Details
- Irrigation
- Lawn
- Property is zoned AP2
HOA Fees
- $215 Monthly HOA Fees
Parking
- 2 Car Attached Garage
- Garage Door Opener
Home Design
- Ranch Style House
- Slab Foundation
- Stone Siding
- Hardboard
Interior Spaces
- Open Floorplan
- Central Vacuum
- Gas Fireplace
- Insulated Windows
- Entrance Foyer
- Living Room with Fireplace
- Water Views
- Pull Down Stairs to Attic
- Laundry Room
Kitchen
- Breakfast Bar
- Self-Cleaning Oven
- Gas Range
- Microwave
- Plumbed For Ice Maker
- Dishwasher
- Kitchen Island
- Disposal
Flooring
- Wood
- Tile
- Vinyl
Bedrooms and Bathrooms
- Walk-In Closet
- 3 Full Bathrooms
Finished Basement
- Walk-Out Basement
- Exterior Basement Entry
Outdoor Features
- Pond
- Deck
- Patio
- Wrap Around Porch
Schools
- Sandy Ridge Elementary School
- Marvin Ridge Middle School
- Marvin Ridge High School
Utilities
- Forced Air Heating and Cooling System
- Vented Exhaust Fan
- Electric Water Heater
- Cable TV Available
Listing and Financial Details
- Assessor Parcel Number 06-186-459
Community Details
Overview
- Senior Community
- Community Association Management Association, Phone Number (704) 565-5009
- The Courtyards Of Marvin Subdivision
- Mandatory home owners association
Amenities
- Clubhouse
Recreation
- Fitness Center
- Community Pool
- Trails
Map
Home Values in the Area
Average Home Value in this Area
Tax History
| Year | Tax Paid | Tax Assessment Tax Assessment Total Assessment is a certain percentage of the fair market value that is determined by local assessors to be the total taxable value of land and additions on the property. | Land | Improvement |
|---|---|---|---|---|
| 2024 | $3,266 | $426,100 | $79,700 | $346,400 |
| 2023 | $3,171 | $426,100 | $79,700 | $346,400 |
| 2022 | $3,165 | $426,100 | $79,700 | $346,400 |
| 2021 | $2,976 | $426,100 | $79,700 | $346,400 |
| 2020 | $2,545 | $330,500 | $50,000 | $280,500 |
| 2019 | $2,698 | $330,500 | $50,000 | $280,500 |
| 2018 | $2,533 | $330,500 | $50,000 | $280,500 |
| 2017 | $1,751 | $203,500 | $50,000 | $153,500 |
| 2016 | $0 | $0 | $0 | $0 |
Property History
| Date | Event | Price | Change | Sq Ft Price |
|---|---|---|---|---|
| 04/19/2025 04/19/25 | Pending | -- | -- | -- |
| 04/17/2025 04/17/25 | For Sale | $675,000 | -- | $251 / Sq Ft |
Deed History
| Date | Type | Sale Price | Title Company |
|---|---|---|---|
| Special Warranty Deed | $473,500 | None Available |
Similar Homes in the area
Source: Canopy MLS (Canopy Realtor® Association)
MLS Number: 4244166
APN: 06-186-459
- 2317 Barrington Ridge Dr
- 2017 Belle Grove Dr
- 8412 Channel Way
- 1700 Therrell Farms Rd
- 8014 Avanti Dr
- 0 Wingard Rd Unit CAR4181478
- 8033 Penman Springs Dr
- 8120 Calistoga Ln
- 8805 Wingard Rd
- 8825 Wingard Rd
- 8827 Wingard Rd
- 2003 Ptarmigan Ct
- 2004 Ptarmigan Ct
- 8823 Wingard Rd
- 2305 Beechwood Dr
- 01 Wingard Rd
- 2313 Beechwood Dr
- 1614 Shimron Ln
- 345 Somerled Way
- 7114 Stonehaven Dr
