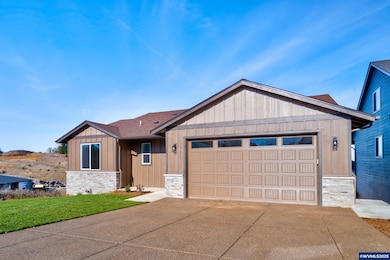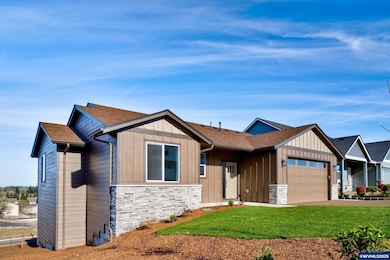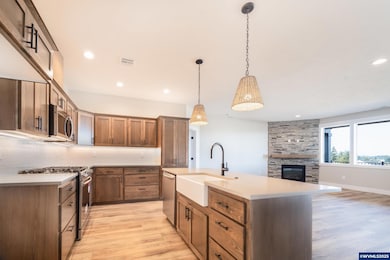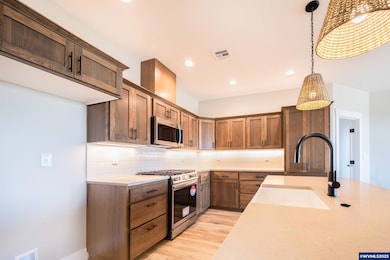
$539,000
- 4 Beds
- 2.5 Baths
- 1,926 Sq Ft
- 5539 Crossler Meadow Loop S
- Salem, OR
Modern architecture meets thoughtful design. Features an open-concept kitchen, showcasing elegant quartz countertops, a sleek tile backsplash, pantry & custom soft close cabinetry. Luxury vinyl plank flooring graces the main level, which includes a great room with a stone gas fireplace & separate office. Upstairs you'll find a luxurious primary suite with spacious walk-in closet & tile shower and
ERIN GARIBAY HomeSmart Realty Group






