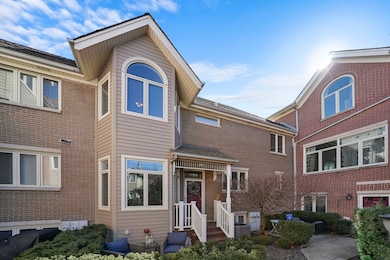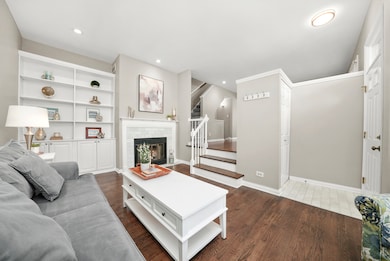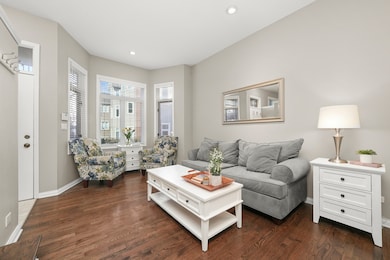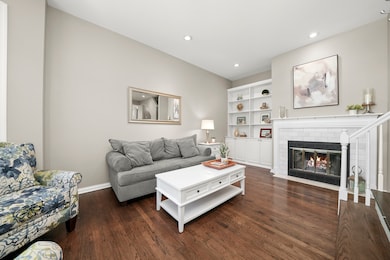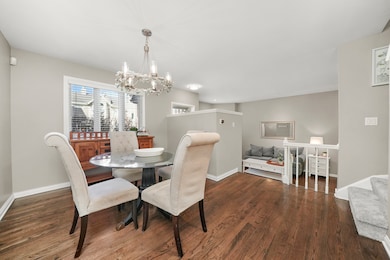
1231 W Fletcher St Unit D Chicago, IL 60657
Lakeview NeighborhoodHighlights
- Landscaped Professionally
- Deck
- Formal Dining Room
- Augustus H. Burley Elementary School Rated A-
- Wood Flooring
- Patio
About This Home
As of April 2025A pretty peak into townhome living in the coveted Burley School District of Lakeview. A rare find at this price point, offering the comfort and feel of a single-family home. Spanning three levels, this spacious residence features 2 bedrooms, 2 en-suite baths, 2 half baths, and a fully finished basement with ample storage. The inviting living room features a fireplace and built-in bookshelves, seamlessly connecting to the separate dining room. The updated kitchen boasts a pantry closet, while hardwood floors flow throughout the main level, which also includes a convenient half bath. Upstairs, you'll find two en-suite bedrooms. The massive primary suite offers a true retreat, featuring a spa-like bathroom with a custom vanity, walk-in shower, and luxurious jetted tub-perfect for unwinding after a long day. The generously sized second bedroom features a wall of closets and an attached en-suite bathroom with a tub/shower and a sleek new quartz countertop. The fully finished basement offers ample space for a sectional and a small office, along with a great wet bar and custom cabinets-perfect for entertaining. You could even convert the space into a third bedroom for added flexibility. Additionally, there is a large storage room with laundry, providing plenty of extra space to stay organized. Enjoy the beautifully landscaped courtyard from your private front patio. Detached garage parking included. Just a short walk to the CTA, Belmont dining, and the vibrant Southport Corridor.
Townhouse Details
Home Type
- Townhome
Est. Annual Taxes
- $9,455
Year Built
- Built in 1988
Lot Details
- Landscaped Professionally
HOA Fees
- $264 Monthly HOA Fees
Parking
- 1 Car Garage
- Parking Included in Price
Home Design
- Brick Exterior Construction
Interior Spaces
- 1,743 Sq Ft Home
- 3-Story Property
- Ceiling Fan
- Wood Burning Fireplace
- Fireplace With Gas Starter
- Family Room
- Living Room with Fireplace
- Formal Dining Room
- Storage
Kitchen
- Range
- Dishwasher
- Disposal
Flooring
- Wood
- Carpet
- Ceramic Tile
Bedrooms and Bathrooms
- 2 Bedrooms
- 2 Potential Bedrooms
Laundry
- Laundry Room
- Dryer
- Washer
Basement
- Basement Fills Entire Space Under The House
- Sump Pump
- Finished Basement Bathroom
Home Security
Outdoor Features
- Deck
- Patio
Schools
- Burley Elementary School
- Lake View High School
Utilities
- Forced Air Heating and Cooling System
- Heating System Uses Natural Gas
- Lake Michigan Water
Listing and Financial Details
- Homeowner Tax Exemptions
Community Details
Overview
- Association fees include exterior maintenance, lawn care, snow removal
- 34 Units
- Hales Association, Phone Number (312) 666-0149
- Property managed by Hales Property Management
Pet Policy
- Dogs and Cats Allowed
Security
- Carbon Monoxide Detectors
Map
Home Values in the Area
Average Home Value in this Area
Property History
| Date | Event | Price | Change | Sq Ft Price |
|---|---|---|---|---|
| 04/16/2025 04/16/25 | Sold | $650,500 | +8.6% | $373 / Sq Ft |
| 03/14/2025 03/14/25 | Pending | -- | -- | -- |
| 03/10/2025 03/10/25 | For Sale | $599,000 | +15.2% | $344 / Sq Ft |
| 04/22/2019 04/22/19 | Sold | $520,000 | -1.9% | -- |
| 03/28/2019 03/28/19 | Pending | -- | -- | -- |
| 03/06/2019 03/06/19 | For Sale | $530,000 | +9.3% | -- |
| 07/01/2016 07/01/16 | Sold | $485,000 | +2.1% | -- |
| 04/11/2016 04/11/16 | Pending | -- | -- | -- |
| 04/06/2016 04/06/16 | For Sale | $475,000 | -- | -- |
Tax History
| Year | Tax Paid | Tax Assessment Tax Assessment Total Assessment is a certain percentage of the fair market value that is determined by local assessors to be the total taxable value of land and additions on the property. | Land | Improvement |
|---|---|---|---|---|
| 2024 | $9,196 | $54,384 | $18,226 | $36,158 |
| 2023 | $9,196 | $48,130 | $18,330 | $29,800 |
| 2022 | $9,196 | $48,130 | $18,330 | $29,800 |
| 2021 | $9,009 | $48,129 | $18,330 | $29,799 |
| 2020 | $9,673 | $43,422 | $7,122 | $36,300 |
| 2019 | $9,478 | $47,173 | $7,122 | $40,051 |
| 2018 | $9,318 | $47,173 | $7,122 | $40,051 |
| 2017 | $7,679 | $35,672 | $6,284 | $29,388 |
| 2016 | $6,645 | $35,672 | $6,284 | $29,388 |
| 2015 | $6,056 | $35,672 | $6,284 | $29,388 |
| 2014 | $5,480 | $32,104 | $5,158 | $26,946 |
| 2013 | $5,361 | $32,104 | $5,158 | $26,946 |
Mortgage History
| Date | Status | Loan Amount | Loan Type |
|---|---|---|---|
| Open | $173,000 | New Conventional | |
| Previous Owner | $20,000 | New Conventional | |
| Previous Owner | $340,000 | No Value Available | |
| Previous Owner | $363,700 | New Conventional | |
| Previous Owner | $325,000 | Adjustable Rate Mortgage/ARM | |
| Previous Owner | $90,875 | Credit Line Revolving | |
| Previous Owner | $323,750 | Fannie Mae Freddie Mac | |
| Previous Owner | $320,000 | Unknown | |
| Previous Owner | $340,000 | Credit Line Revolving | |
| Previous Owner | $60,000 | Balloon | |
| Previous Owner | $207,000 | No Value Available |
Deed History
| Date | Type | Sale Price | Title Company |
|---|---|---|---|
| Interfamily Deed Transfer | -- | Attorney | |
| Warranty Deed | $520,000 | Attorneys Ttl Guaranty Fund | |
| Warranty Deed | $485,000 | Chicago Title | |
| Interfamily Deed Transfer | -- | None Available | |
| Warranty Deed | $405,000 | Cti | |
| Deed | $400,000 | Tsi | |
| Warranty Deed | $291,000 | Professional National Title | |
| Warranty Deed | $230,000 | -- |
Similar Homes in Chicago, IL
Source: Midwest Real Estate Data (MRED)
MLS Number: 12305416
APN: 14-29-107-036-1002
- 1221 W Fletcher St
- 1306 W Fletcher St Unit 1E
- 1218 W Belmont Ave Unit 202
- 1218 W Belmont Ave Unit 302
- 1318 W Fletcher St Unit 3W
- 3132 N Clifton Ave Unit 3N
- 1253 W Melrose St Unit 12531E
- 3037 N Racine Ave Unit 3
- 1244 W Melrose St
- 1323 W Melrose St
- 1228 W Wellington Ave
- 1208 W Wellington Ave Unit 1R
- 1208 W Wellington Ave Unit 1F
- 1208 W Wellington Ave Unit 2
- 1208 W Wellington Ave Unit PH
- 3213 N Clifton Ave Unit 2
- 3035 N Southport Ave
- 1138 W Wellington Ave
- 3214 N Seminary Ave Unit 2
- 1342 W Wellington Ave

