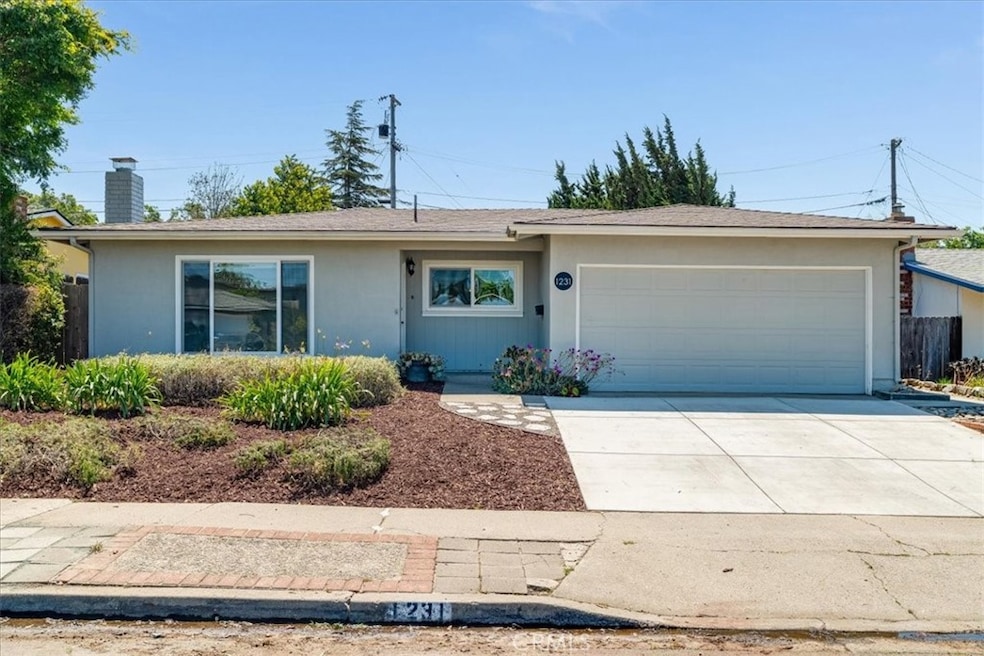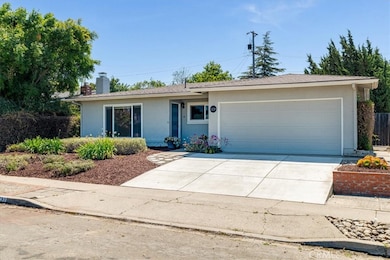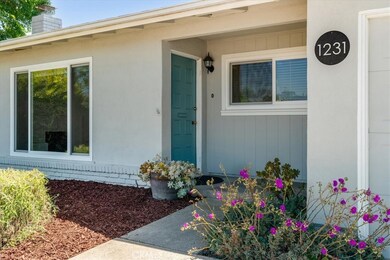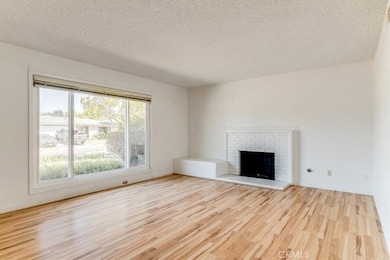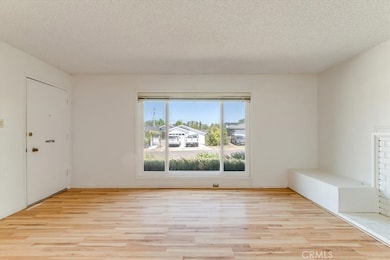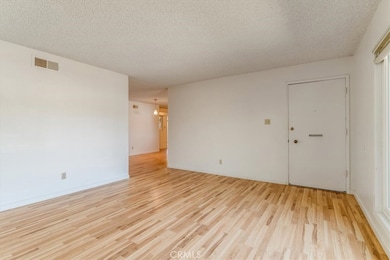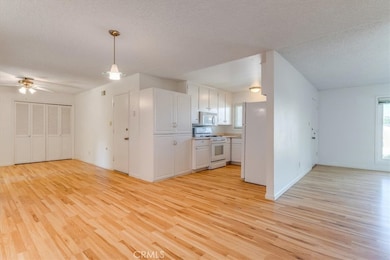
1231 Woodside Dr San Luis Obispo, CA 93401
Arlita NeighborhoodHighlights
- Lawn
- No HOA
- 2 Car Attached Garage
- Sinsheimer Elementary School Rated A
- Neighborhood Views
- Eat-In Kitchen
About This Home
As of July 2025Welcoming 4-bedroom 2-bath home, in one of the most established neighborhoods in SLO. Great opportunity to be well-located for access to recreation area, sports activities, the bike path to downtown SLO, and Edna Valley. With an open floorplan, attached double car garage, and recently installed carpet, the property is ready for your personal touch and creative vision to make it your own. The secluded-feeling spacious rear yard has 2 generous patios (one covered and one not covered), well-established fruit trees such as a lovely persimmon, orange, and lime. Don’t let this one get away!
Last Agent to Sell the Property
Davies Co. Real Estate Brokerage Phone: 805-544-5889 License #01152951 Listed on: 06/13/2025
Home Details
Home Type
- Single Family
Est. Annual Taxes
- $3,138
Year Built
- Built in 1961
Lot Details
- 6,000 Sq Ft Lot
- West Facing Home
- Wood Fence
- Lawn
- Back Yard
- Property is zoned R1
Parking
- 2 Car Attached Garage
- Front Facing Garage
- Single Garage Door
- Garage Door Opener
- Driveway Up Slope From Street
- On-Street Parking
Home Design
- Slab Foundation
- Composition Roof
- Synthetic Roof
- Stucco
Interior Spaces
- 1,474 Sq Ft Home
- 1-Story Property
- Fireplace Features Masonry
- Double Pane Windows
- Window Screens
- Family Room
- Living Room with Fireplace
- Neighborhood Views
Kitchen
- Eat-In Kitchen
- Gas Range
- Free-Standing Range
- Microwave
- Laminate Countertops
- Formica Countertops
Flooring
- Carpet
- Laminate
- Vinyl
Bedrooms and Bathrooms
- 4 Main Level Bedrooms
- 2 Full Bathrooms
- Tile Bathroom Countertop
- Bathtub with Shower
Laundry
- Laundry Room
- Laundry in Garage
- Dryer
- Washer
Home Security
- Carbon Monoxide Detectors
- Fire and Smoke Detector
Accessible Home Design
- No Interior Steps
Outdoor Features
- Concrete Porch or Patio
- Rain Gutters
Utilities
- Forced Air Heating System
- Heating System Uses Natural Gas
- 220 Volts
- Natural Gas Connected
Community Details
- No Home Owners Association
- San Luis Obispo Subdivision
Listing and Financial Details
- Legal Lot and Block 22 / C
- Tax Tract Number 208
- Assessor Parcel Number 004571022
Ownership History
Purchase Details
Purchase Details
Purchase Details
Home Financials for this Owner
Home Financials are based on the most recent Mortgage that was taken out on this home.Purchase Details
Purchase Details
Home Financials for this Owner
Home Financials are based on the most recent Mortgage that was taken out on this home.Purchase Details
Similar Homes in San Luis Obispo, CA
Home Values in the Area
Average Home Value in this Area
Purchase History
| Date | Type | Sale Price | Title Company |
|---|---|---|---|
| Interfamily Deed Transfer | -- | None Available | |
| Interfamily Deed Transfer | -- | None Available | |
| Interfamily Deed Transfer | -- | Fidelity Title Company | |
| Interfamily Deed Transfer | -- | -- | |
| Grant Deed | $176,000 | Cuesta Title Guaranty Compan | |
| Interfamily Deed Transfer | -- | -- |
Mortgage History
| Date | Status | Loan Amount | Loan Type |
|---|---|---|---|
| Closed | $126,500 | New Conventional | |
| Closed | $126,500 | Unknown | |
| Closed | $131,000 | No Value Available |
Property History
| Date | Event | Price | Change | Sq Ft Price |
|---|---|---|---|---|
| 07/09/2025 07/09/25 | Sold | $1,075,000 | +14.4% | $729 / Sq Ft |
| 06/18/2025 06/18/25 | Pending | -- | -- | -- |
| 06/13/2025 06/13/25 | For Sale | $940,000 | -- | $638 / Sq Ft |
Tax History Compared to Growth
Tax History
| Year | Tax Paid | Tax Assessment Tax Assessment Total Assessment is a certain percentage of the fair market value that is determined by local assessors to be the total taxable value of land and additions on the property. | Land | Improvement |
|---|---|---|---|---|
| 2024 | $3,138 | $289,133 | $156,422 | $132,711 |
| 2023 | $3,138 | $283,464 | $153,355 | $130,109 |
| 2022 | $2,941 | $277,907 | $150,349 | $127,558 |
| 2021 | $2,894 | $272,458 | $147,401 | $125,057 |
| 2020 | $2,865 | $269,665 | $145,890 | $123,775 |
| 2019 | $2,835 | $264,379 | $143,030 | $121,349 |
| 2018 | $2,779 | $259,196 | $140,226 | $118,970 |
| 2017 | $2,725 | $254,115 | $137,477 | $116,638 |
| 2016 | $2,671 | $249,133 | $134,782 | $114,351 |
| 2015 | $2,631 | $245,392 | $132,758 | $112,634 |
| 2014 | $2,415 | $240,586 | $130,158 | $110,428 |
Agents Affiliated with this Home
-
Dawna Davies

Seller's Agent in 2025
Dawna Davies
Davies Co. Real Estate
(805) 459-5889
4 in this area
85 Total Sales
-
Owen Schwaegerle

Buyer's Agent in 2025
Owen Schwaegerle
Keller Williams Realty Central Coast
(805) 215-5063
3 in this area
144 Total Sales
Map
Source: California Regional Multiple Listing Service (CRMLS)
MLS Number: SC25099921
APN: 004-571-022
- 1210 Southwood Dr
- 1255 Orcutt Rd Unit B22
- 1255 Orcutt Rd Unit A14
- 1255 Orcutt Rd Unit B45
- 1121 Orcutt Rd Unit 15
- 962 Tarragon Ln Unit 1502
- 1360 Laurel Ln Unit 7
- 3219 Fennel Ln Unit 105
- 3091 Johnson Ave
- 2855 Johnson Ave
- 3156 Johnson Ave
- 2730 Mcmillan Ave
- 3802 Ranch House Rd Unit 102
- 3802 Ranch House Rd Unit 101
- 1620 Alrita St
- 3249 Broad St
- 3591 Sacramento Dr Unit 50
- 3591 Sacramento Dr Unit 86
- 1053 Tiburon Way
- 2516 Greta Place
