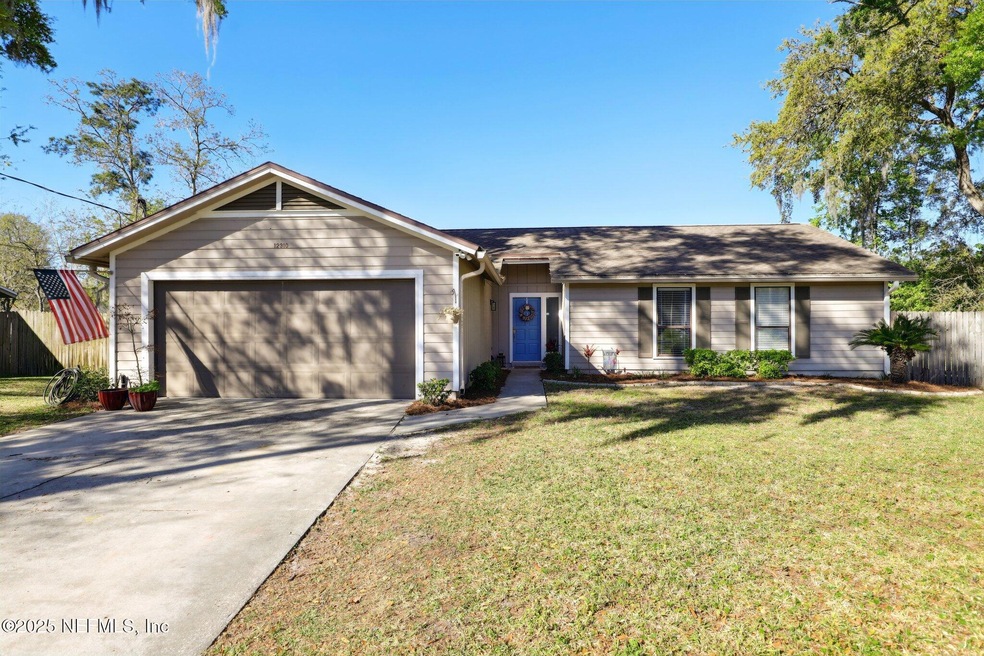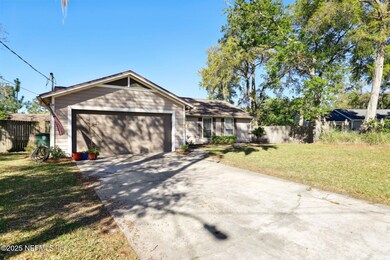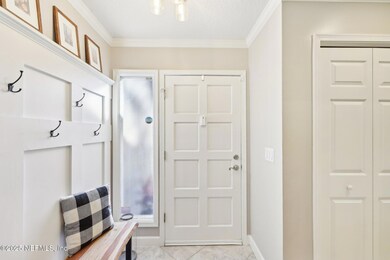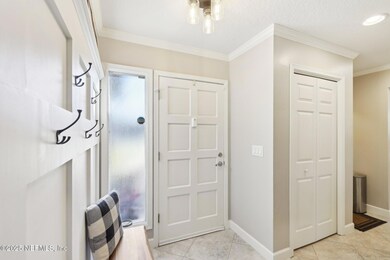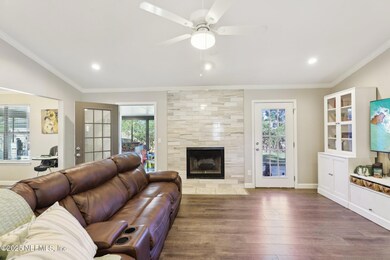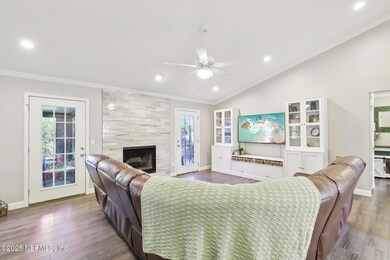
12310 Cormorant Ct Jacksonville, FL 32223
Creekside NeighborhoodEstimated payment $2,561/month
Highlights
- Open Floorplan
- Vaulted Ceiling
- Eat-In Kitchen
- Mandarin High School Rated A-
- No HOA
- Dual Closets
About This Home
Nothing has been overlooked in this beautiful home - complete with new HVAC, newer roof, updated bathrooms, kitchen, Samsung appliances and more! The great room features soaring ceilings and tile fireplace, a HUGE dining room - space for a table of 8+! - and a wonderful stop and drop in entry foyer. With plenty of closet space everywhere, there's also recessed lighting, crown molding and laminate flooring throughout the living areas and bedrooms. There's an inside laundry room off of the garage, updated interior doors and all those popcorn ceilings - gone! The Florida room, 12x20, is cooled and makes for a perfect playroom, home office or additional living space. Kitchen features include beautiful granite countertops, solid wood cabinets with soft close drawers and a grand island, perfect for entertaining! The oversized master suite has double closets as well, and both bathrooms have been completely updated. Exterior is complete with a fully fenced HUGE backyard, beautiful brick patio, irrigation system and storage shed. This home is Move-In Ready and will not disappoint!
Home Details
Home Type
- Single Family
Est. Annual Taxes
- $4,675
Year Built
- Built in 1984 | Remodeled
Lot Details
- 0.29 Acre Lot
- Privacy Fence
- Wood Fence
- Back Yard Fenced
- Front and Back Yard Sprinklers
Parking
- 2 Car Garage
- Garage Door Opener
Home Design
- Shingle Roof
- Wood Siding
Interior Spaces
- 1,494 Sq Ft Home
- 1-Story Property
- Open Floorplan
- Vaulted Ceiling
- Ceiling Fan
- Wood Burning Fireplace
Kitchen
- Eat-In Kitchen
- Electric Range
- Microwave
- Ice Maker
- Dishwasher
- Kitchen Island
- Disposal
Flooring
- Tile
- Vinyl
Bedrooms and Bathrooms
- 3 Bedrooms
- Dual Closets
- 2 Full Bathrooms
- Bathtub and Shower Combination in Primary Bathroom
Laundry
- Laundry in unit
- Washer and Electric Dryer Hookup
Outdoor Features
- Patio
Utilities
- Central Heating and Cooling System
- Heat Pump System
- Electric Water Heater
- Septic Tank
Community Details
- No Home Owners Association
- Julington Hills Subdivision
Listing and Financial Details
- Assessor Parcel Number 1592590000
Map
Home Values in the Area
Average Home Value in this Area
Tax History
| Year | Tax Paid | Tax Assessment Tax Assessment Total Assessment is a certain percentage of the fair market value that is determined by local assessors to be the total taxable value of land and additions on the property. | Land | Improvement |
|---|---|---|---|---|
| 2024 | $5,167 | $283,721 | $90,000 | $193,721 |
| 2023 | $4,887 | $280,862 | $70,000 | $210,862 |
| 2022 | $4,282 | $265,671 | $65,000 | $200,671 |
| 2021 | $3,813 | $205,767 | $60,000 | $145,767 |
| 2020 | $3,282 | $174,386 | $51,000 | $123,386 |
| 2019 | $3,149 | $164,394 | $51,000 | $113,394 |
| 2018 | $3,039 | $156,880 | $51,000 | $105,880 |
| 2017 | $2,903 | $147,588 | $30,345 | $117,243 |
| 2016 | $2,817 | $140,311 | $0 | $0 |
| 2015 | $2,636 | $134,523 | $0 | $0 |
| 2014 | -- | $113,266 | $0 | $0 |
Property History
| Date | Event | Price | Change | Sq Ft Price |
|---|---|---|---|---|
| 03/20/2025 03/20/25 | For Sale | $389,000 | +54.4% | $260 / Sq Ft |
| 12/17/2023 12/17/23 | Off Market | $252,000 | -- | -- |
| 12/17/2023 12/17/23 | Off Market | $118,699 | -- | -- |
| 05/19/2020 05/19/20 | Sold | $252,000 | -1.1% | $169 / Sq Ft |
| 04/08/2020 04/08/20 | Pending | -- | -- | -- |
| 04/06/2020 04/06/20 | For Sale | $254,900 | +114.7% | $171 / Sq Ft |
| 04/18/2016 04/18/16 | Sold | $118,699 | -34.9% | $79 / Sq Ft |
| 03/15/2016 03/15/16 | Pending | -- | -- | -- |
| 09/01/2015 09/01/15 | For Sale | $182,320 | -- | $122 / Sq Ft |
Deed History
| Date | Type | Sale Price | Title Company |
|---|---|---|---|
| Warranty Deed | $252,000 | Sunset Capital Ttl Svcs Llc | |
| Special Warranty Deed | $106,299 | Premium Title Services Inc | |
| Trustee Deed | $121,100 | None Available | |
| Trustee Deed | $121,100 | None Available | |
| Interfamily Deed Transfer | -- | Attorney | |
| Interfamily Deed Transfer | -- | Florida Title & Escrow Servi | |
| Warranty Deed | $225,900 | Watson & Osborne Title Servi |
Mortgage History
| Date | Status | Loan Amount | Loan Type |
|---|---|---|---|
| Open | $235,897 | FHA | |
| Previous Owner | $53,000 | Unknown | |
| Previous Owner | $177,000 | Stand Alone Refi Refinance Of Original Loan | |
| Previous Owner | $41,200 | Credit Line Revolving | |
| Previous Owner | $169,425 | Purchase Money Mortgage | |
| Previous Owner | $82,000 | Unknown |
Similar Homes in Jacksonville, FL
Source: realMLS (Northeast Florida Multiple Listing Service)
MLS Number: 2076840
APN: 159259-0000
- 3205 Cormorant Dr
- 3045 Blue Heron Dr N
- 3021 Marbon Estates Ln S
- 12545 Remler Dr S
- 3077 Marbon Estates Ct
- 12372 Cormorant Dr
- 3233 Julington Creek Rd
- 12217 Carlsbad Ln
- 12158 Blackfoot Ct
- 12094 Dividing Oaks Trail E
- 12256 Sutton Estates Dr
- 2777 Chelsea Cove Dr
- 12724 Danbrook St
- 12718 Danbrook St
- 12162 Travertine Trail
- 11964 Swooping Willow Rd
- 12610 Flynn Rd
- 11936 Blue Spruce Ct
- 3585 Melcon Farms Way
- 3506 Melcon Farms Way
