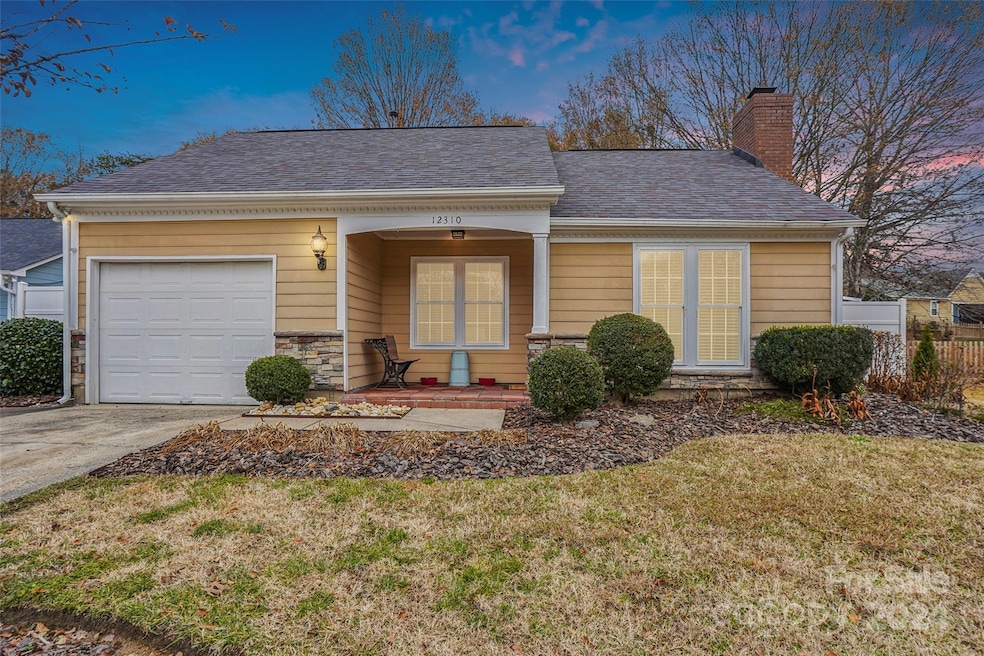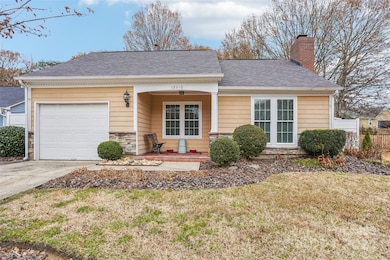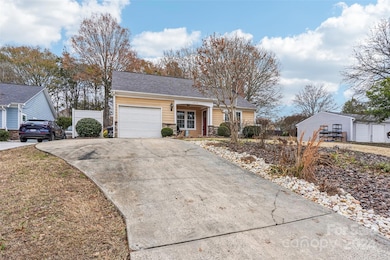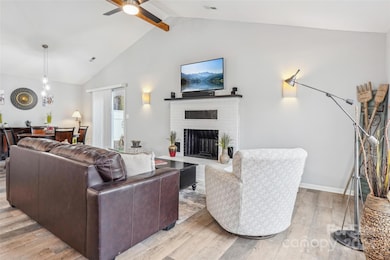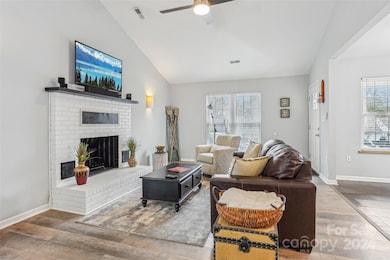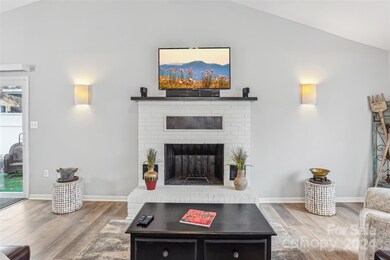
12310 Delcorte Ln Pineville, NC 28134
Highlights
- Open Floorplan
- Cul-De-Sac
- 1 Car Attached Garage
- Ranch Style House
- Front Porch
- Walk-In Closet
About This Home
As of February 2025Welcome home. The inviting front porch welcomes you in, setting the tone for what’s inside—a thoughtfully renovated space where every detail has been carefully considered. Light floods through the brand-new windows in every room, giving bright, fresh energy. The vaulted ceiling with exposed beams creates a sense of openness, while the cozy white brick fireplace promises countless evenings curled up with a book or sharing stories with loved ones. The kitchen is a dream—simple, modern, and effortlessly functional, with crisp white cabinets, granite counters, and a central island perfect for casual breakfasts or late-night chats. And just beyond the dining space, sliding doors lead to a private patio, inviting you to enjoy quiet moments outdoors. If you’ve been searching for a house that feels like home, this one might just be it. The thoughtful updates and cozy character are ready for you to move in and make it your own. Schedule today to come see it, feel it, and imagine your life here.
Last Agent to Sell the Property
EXP Realty LLC Ballantyne Brokerage Phone: 704-533-2030 License #274316

Last Buyer's Agent
Matthew Novak
Redfin Corporation License #256091

Home Details
Home Type
- Single Family
Est. Annual Taxes
- $2,215
Year Built
- Built in 1985
Lot Details
- Lot Dimensions are 67 x 159
- Cul-De-Sac
- Privacy Fence
- Back Yard Fenced
- Sloped Lot
- Property is zoned R-5
Parking
- 1 Car Attached Garage
- Front Facing Garage
- Garage Door Opener
- Driveway
- 2 Open Parking Spaces
Home Design
- Ranch Style House
- Slab Foundation
- Hardboard
Interior Spaces
- 1,291 Sq Ft Home
- Open Floorplan
- Ceiling Fan
- Wood Burning Fireplace
- Insulated Windows
- Great Room with Fireplace
- Laundry closet
Kitchen
- Breakfast Bar
- Electric Range
- Range Hood
- Microwave
- Dishwasher
- Kitchen Island
Flooring
- Laminate
- Tile
Bedrooms and Bathrooms
- 3 Main Level Bedrooms
- Walk-In Closet
- 2 Full Bathrooms
Outdoor Features
- Patio
- Front Porch
Utilities
- Forced Air Heating and Cooling System
- Cable TV Available
Community Details
- Danby Subdivision
Listing and Financial Details
- Assessor Parcel Number 223-312-76
Map
Home Values in the Area
Average Home Value in this Area
Property History
| Date | Event | Price | Change | Sq Ft Price |
|---|---|---|---|---|
| 02/25/2025 02/25/25 | Sold | $375,000 | +1.4% | $290 / Sq Ft |
| 01/20/2025 01/20/25 | Pending | -- | -- | -- |
| 12/19/2024 12/19/24 | For Sale | $370,000 | -- | $287 / Sq Ft |
Tax History
| Year | Tax Paid | Tax Assessment Tax Assessment Total Assessment is a certain percentage of the fair market value that is determined by local assessors to be the total taxable value of land and additions on the property. | Land | Improvement |
|---|---|---|---|---|
| 2023 | $2,215 | $314,200 | $80,000 | $234,200 |
| 2022 | $1,771 | $196,300 | $65,000 | $131,300 |
| 2021 | $1,729 | $196,300 | $65,000 | $131,300 |
| 2020 | $1,719 | $196,300 | $65,000 | $131,300 |
| 2019 | $1,697 | $196,300 | $65,000 | $131,300 |
| 2018 | $1,400 | $122,800 | $36,000 | $86,800 |
| 2017 | $1,387 | $122,800 | $36,000 | $86,800 |
| 2016 | $1,368 | $122,800 | $36,000 | $86,800 |
| 2015 | $1,352 | $122,800 | $36,000 | $86,800 |
| 2014 | $1,328 | $122,800 | $36,000 | $86,800 |
Mortgage History
| Date | Status | Loan Amount | Loan Type |
|---|---|---|---|
| Open | $225,000 | New Conventional | |
| Previous Owner | $300,000 | VA | |
| Previous Owner | $222,740 | VA | |
| Previous Owner | $18,000 | Credit Line Revolving | |
| Previous Owner | $96,300 | Unknown |
Deed History
| Date | Type | Sale Price | Title Company |
|---|---|---|---|
| Warranty Deed | $375,000 | Sterling Title Company | |
| Quit Claim Deed | -- | Rosenberg Jay A | |
| Deed | $90,000 | -- |
Similar Homes in the area
Source: Canopy MLS (Canopy Realtor® Association)
MLS Number: 4207596
APN: 223-312-76
- 13933 Eden Ct
- 12109 Sawtry Ct
- 12822 Diamond Dr
- 13701 Dawlish Ln
- 12662 Woodside Falls Rd
- 14301 Beryl Ct
- 13604 Edgetree Dr
- 12112 Autumn Winds Ln
- 14723 Sapphire Ln
- 14621 Sapphire Ln
- 1047 Chalet Ln
- 6114 Alsace Ln
- 3309 Juneberry Place
- 11280 McFalls Dr
- 4462 Haddington Dr
- 13316 Alex Mill Dr
- 12006 Woodside Falls Rd
- 01 McFalls Dr
- 00 McFalls Dr Unit 2
- 3041 Hawick Ln
