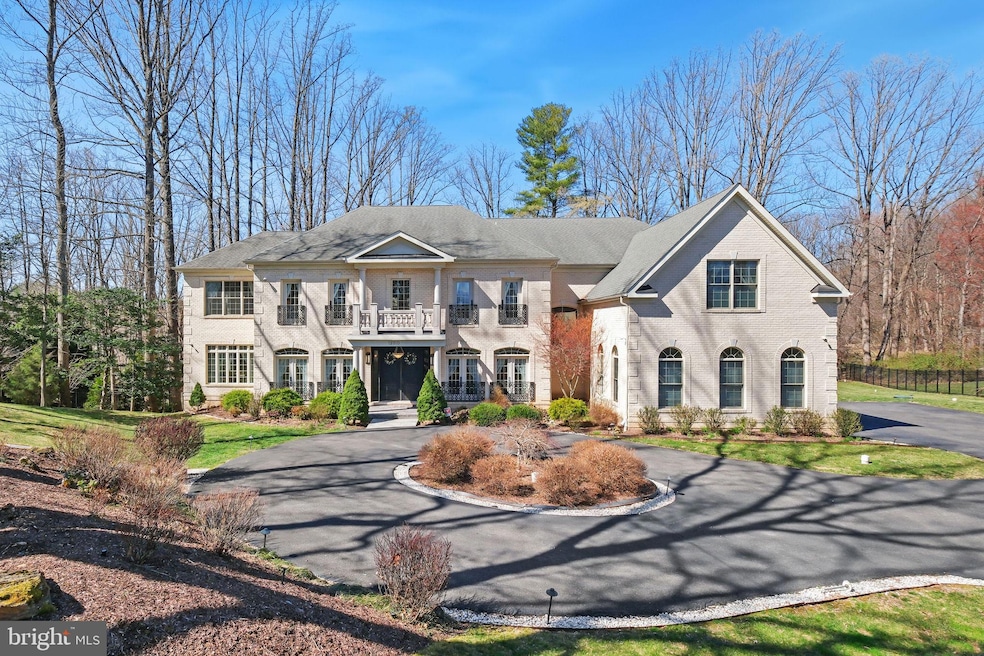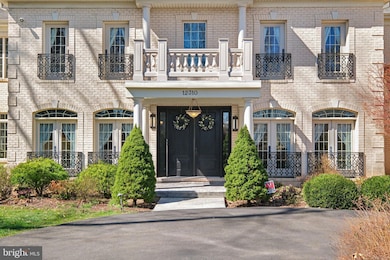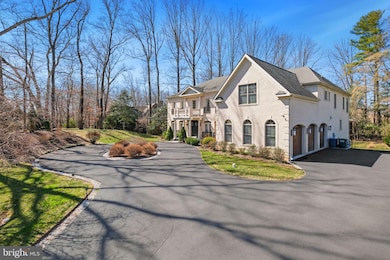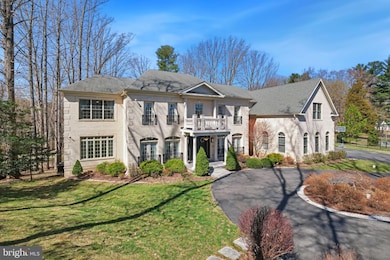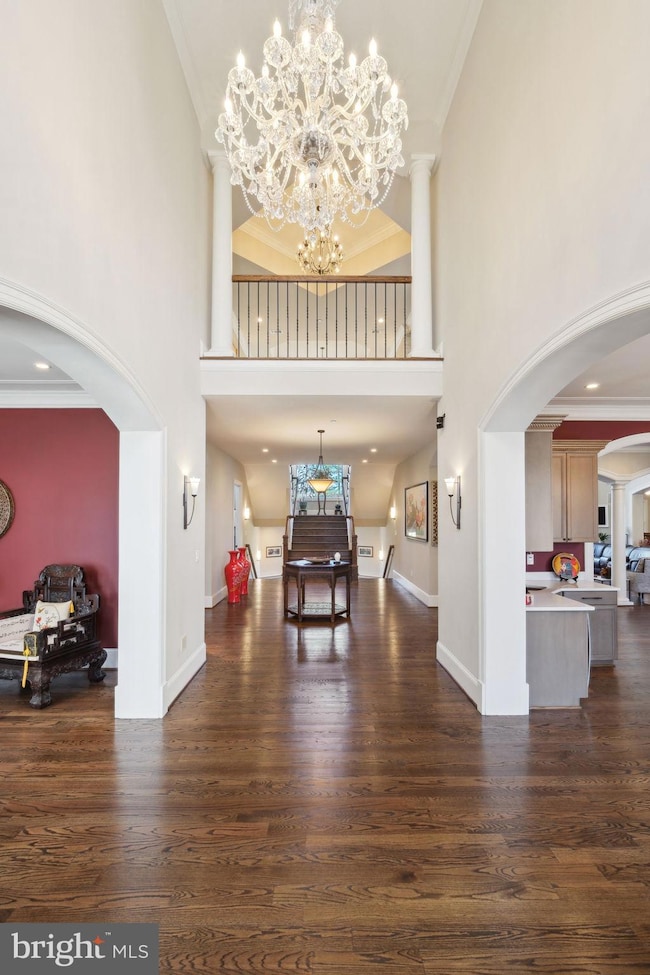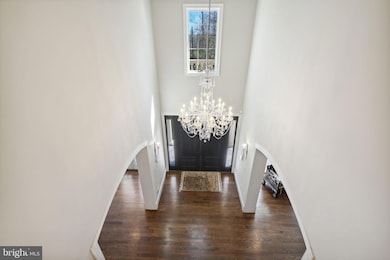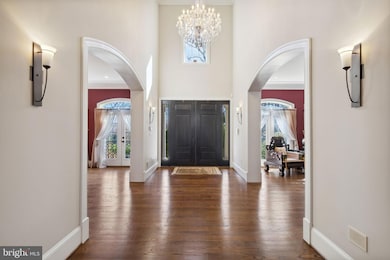
12310 Glen Mill Rd Potomac, MD 20854
Estimated payment $19,226/month
Highlights
- Gourmet Kitchen
- Open Floorplan
- Colonial Architecture
- Wayside Elementary School Rated A
- Dual Staircase
- Two Story Ceilings
About This Home
Huge Price Reduction - Welcome to 12310 Glen Mill Dr, an extraordinary custom gated estate set on a sprawling one-acre lot. This exceptional residence offers seven spacious bedrooms, six full baths, and two half baths, providing an unparalleled blend of luxury, space, and comfort. Designed with impeccable craftsmanship, the home showcases hardwood floors throughout, Pella windows that flood the interiors with natural light, and a state-of-the-art four-zone HVAC system for optimal year-round . A custom elevator ensures effortless access across multiple levels, enhancing the estate’s refined convenience. At the heart of the home, the gourmet kitchen is a culinary masterpiece. Outfitted with top-of-the-line Thermador appliances, including a sleek refrigerator and microwave, dual dishwashers, a Miele double oven, a Viking food warmer, and a cooktop island, this space is designed for both functionality and elegance. The oversized pantry offers ample storage, while the overhead range hood adds a sophisticated touch. The kitchen flows effortlessly into the adjacent living space, where soaring lofted ceilings and beautiful, oversized windows create a bright, open ambiance. The kitchen also seamlessly connects to the eat-in area and opens directly to the screened-in porch, offering the perfect setting for casual dining and enjoying outdoor views. The main level features a spacious office, providing a tranquil space for work or study, a refined parlor room, a full bath, and a formal dining room and living room. Each space is thoughtfully designed for elegance and versatility, creating the perfect setting for entertaining guests or enjoying intimate gatherings. Upstairs, the luxurious primary suite offers a tranquil retreat, complete with a cozy three-sided fireplace, a private kitchenette, and a gorgeous spa-like bathroom featuring exquisite finishes. The large walk-in closet is a masterpiece in itself, featuring built-in shelving and a central island, providing ample storage and organization space. Four generously sized bedrooms and a conveniently located laundry room complete the upper level. The fully finished lower level is also designed for entertainment and relaxation. A full-length bar serves as the centerpiece, complemented by an adjacent second kitchen—ideal for hosting events. A dedicated home theater offers an immersive cinematic experience, while two additional bedrooms provide privacy and comfort for guests or extended family. The outdoor space is equally captivating, featuring a fully fenced acre, a spacious deck, a screened-in porch, and a patio—perfect for entertaining, unwinding, or simply soaking in the peaceful surroundings. Seamlessly blending grandeur, comfort, and modern convenience, this remarkable estate is a rare offering in one of the area’s most coveted locations. This is a home you must see in person to fully appreciate its grandeur and exceptional design.
This one-of-a kind property is just minutes away from a variety of shopping, dining, and entertainment options, including Fallsgrove Village Shopping Center, Potomac Village, Park Potomac, and Westfield Montgomery Mall. It is also close to numerous parks and recreational spots such as Glen Hills Local Park, Falls Road Golf Course, Potomac Glen Clubhouse and Pool, Glenstone Museum, and Lakewood Country Club. A short drive brings you to Lakewood Country Club, Shady Grove Medical Center, and The Universities at Shady Grove, with convenient access to major commuter routes including Route 28, I-270, I-495, and the ICC. Outdoor enthusiasts will appreciate the proximity to Glen Hills Local Park, Falls Road Golf Course, Potomac Glen Clubhouse and Pool, and the renowned Glenstone Museum. The area also boasts the prestigious Lakewood Country Club.. With Shady Grove Medical Center and The Universities at Shady Grove just a short drive away, this location is ideal for both work and play. Convenient commuter routes, including Route 28, I-270, I-495, and the ICC.
Home Details
Home Type
- Single Family
Est. Annual Taxes
- $30,125
Year Built
- Built in 2013
Lot Details
- 1 Acre Lot
- Property is Fully Fenced
- Property is zoned RE2
Parking
- 3 Car Attached Garage
- Garage Door Opener
Home Design
- Colonial Architecture
- Brick Exterior Construction
- Slab Foundation
- Shingle Roof
Interior Spaces
- Property has 3 Levels
- Elevator
- Open Floorplan
- Wet Bar
- Dual Staircase
- Built-In Features
- Crown Molding
- Two Story Ceilings
- Recessed Lighting
- 2 Fireplaces
- Fireplace With Glass Doors
- Gas Fireplace
- Atrium Windows
- French Doors
- Combination Kitchen and Living
- Dining Area
- Solid Hardwood Flooring
- Home Security System
- Basement
Kitchen
- Gourmet Kitchen
- Breakfast Area or Nook
- Built-In Double Oven
- Cooktop
- Microwave
- Dishwasher
- Kitchen Island
- Upgraded Countertops
- Disposal
Bedrooms and Bathrooms
- En-Suite Bathroom
Laundry
- Laundry on upper level
- Dryer
- Washer
Schools
- Wayside Elementary School
- Herbert Hoover Middle School
- Winston Churchill High School
Utilities
- Forced Air Zoned Heating and Cooling System
- Natural Gas Water Heater
- Septic Equal To The Number Of Bedrooms
Community Details
- No Home Owners Association
- Built by RKB
- Potomac Outside Subdivision
Listing and Financial Details
- Tax Lot 2
- Assessor Parcel Number 161000855830
- $424 Front Foot Fee per year
Map
Home Values in the Area
Average Home Value in this Area
Tax History
| Year | Tax Paid | Tax Assessment Tax Assessment Total Assessment is a certain percentage of the fair market value that is determined by local assessors to be the total taxable value of land and additions on the property. | Land | Improvement |
|---|---|---|---|---|
| 2024 | $30,125 | $2,476,300 | $0 | $0 |
| 2023 | $28,157 | $2,367,700 | $0 | $0 |
| 2022 | $25,781 | $2,259,100 | $520,000 | $1,739,100 |
| 2021 | $25,733 | $2,259,100 | $520,000 | $1,739,100 |
| 2020 | $20,060 | $2,259,100 | $520,000 | $1,739,100 |
| 2019 | $20,677 | $2,303,700 | $520,000 | $1,783,700 |
| 2018 | $20,515 | $2,288,433 | $0 | $0 |
| 2017 | $20,697 | $2,273,167 | $0 | $0 |
| 2016 | -- | $2,257,900 | $0 | $0 |
| 2015 | $7,556 | $520,000 | $0 | $0 |
| 2014 | $7,556 | $520,000 | $0 | $0 |
Property History
| Date | Event | Price | Change | Sq Ft Price |
|---|---|---|---|---|
| 04/17/2025 04/17/25 | Price Changed | $2,995,000 | -6.3% | $258 / Sq Ft |
| 03/25/2025 03/25/25 | For Sale | $3,195,000 | +52.1% | $276 / Sq Ft |
| 09/04/2015 09/04/15 | Sold | $2,100,000 | -4.5% | -- |
| 07/15/2015 07/15/15 | Pending | -- | -- | -- |
| 05/26/2015 05/26/15 | For Sale | $2,199,000 | -- | -- |
Deed History
| Date | Type | Sale Price | Title Company |
|---|---|---|---|
| Deed | $2,100,000 | Attorney | |
| Deed | $335,875 | Westcor Ltic | |
| Deed | $507,500 | Millenium Title And Abstract |
Mortgage History
| Date | Status | Loan Amount | Loan Type |
|---|---|---|---|
| Open | $1,100,000 | New Conventional | |
| Previous Owner | $250,000 | Credit Line Revolving | |
| Previous Owner | $1,259,000 | Construction | |
| Previous Owner | $334,750 | Purchase Money Mortgage |
Similar Homes in Potomac, MD
Source: Bright MLS
MLS Number: MDMC2171220
APN: 10-00855830
- 10711 Red Barn Ln
- 10510 White Clover Terrace
- 11915 Glen Mill Rd
- 13005 Boswell Ct
- 9828 Watts Branch Dr
- 12501 Knightsbridge Ct
- 11015 Glen Rd
- 10701 Boswell Ln
- 9716 Overlea Dr
- 12313 Saint James Rd
- 9605 Barkston Ct
- 9700 Delamere Ct
- 11421 Twining Ln
- 11209 Greenbriar Preserve Ln
- 11804 Piney Glen Ln
- 11309 Greenbriar Preserve Ln
- 3 Maplecrest Ct
- 10716 Cloverbrooke Dr
- 12304 Greenbriar Branch Dr
- 11620 Piney Spring Ln
