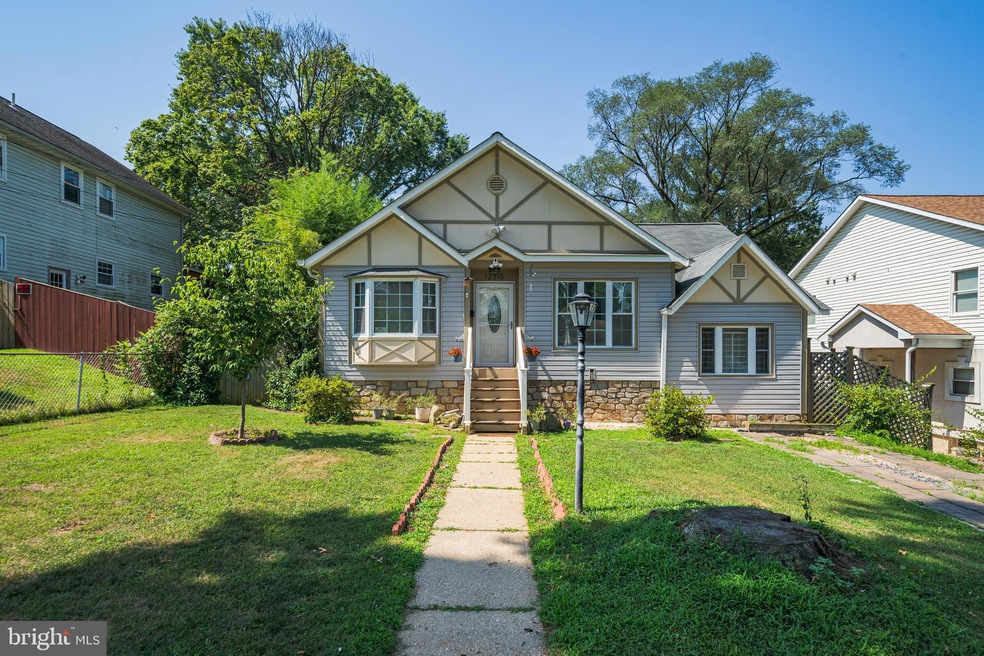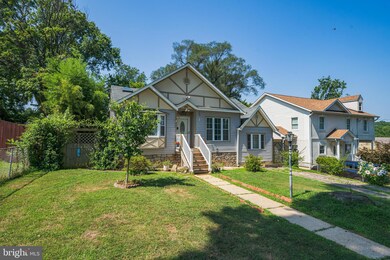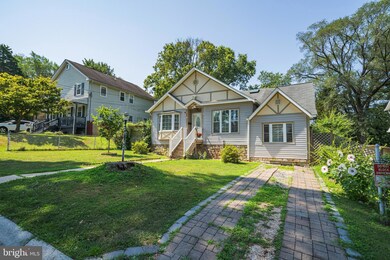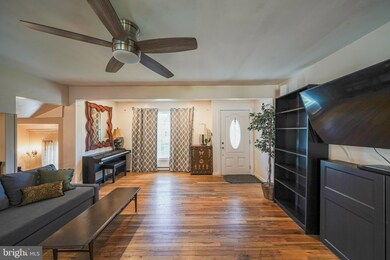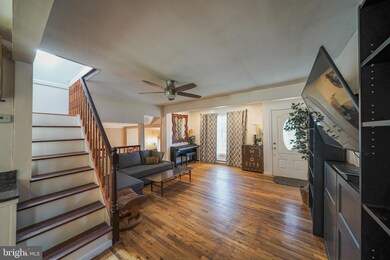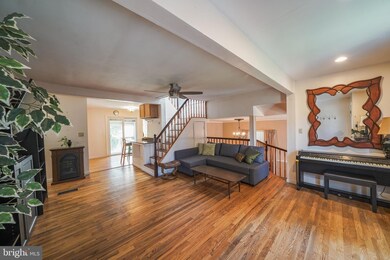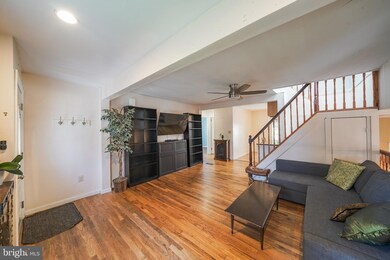
12310 Middle Rd Silver Spring, MD 20906
North Kensington NeighborhoodHighlights
- Cape Cod Architecture
- Deck
- No HOA
- Wheaton High School Rated A
- Wood Flooring
- Shed
About This Home
As of October 2024Reduced Price! Renovated and expanded cape cod in an excellent and convenient location. A six foot bump out was added to the front of the house. Wood and laminate floors throughout. Open living room as you enter the property. Separate dining room. Mini bar that connects to the deck and spacious kitchen which features granite counters, gas range and an island with plenty of windows and a sky light bringing in natural light. Another exit to the deck from the kitchen. Roomy bedrooms. Finished attic and finished basement. New ceramic tile and flooring in the basement. A bedroom and full bath on each level. Some updated windows. Fenced back yard with deck, large shed and plum and figs tree. Roof 10 years. Furnace 7 years. Water heater 4 years. Neighborhood located off Veirs Mill Rd. and Randolph Rd. 2 miles to North Bethesda Metro, 355 and Pike & Rose. A few blocks from Winding Creek Park, Matthew Henson Trail/Rock Creek Trail, Randolph Crossing and Stoneymill Square shopping centers and bus stops 48, Q2, Q4, Q6. Driveway fits 1-2 vehicles plus street parking. Former daycare facility
Home Details
Home Type
- Single Family
Est. Annual Taxes
- $4,614
Year Built
- Built in 1946
Lot Details
- 7,355 Sq Ft Lot
- Property is zoned R60
Home Design
- Cape Cod Architecture
- Frame Construction
Interior Spaces
- Property has 3 Levels
- Wood Flooring
Bedrooms and Bathrooms
Finished Basement
- Laundry in Basement
- Natural lighting in basement
Parking
- 2 Parking Spaces
- 2 Driveway Spaces
- On-Street Parking
Outdoor Features
- Deck
- Shed
Schools
- Sargent Shriver Elementary School
Utilities
- Central Air
- Heat Pump System
- Natural Gas Water Heater
Community Details
- No Home Owners Association
- Veirs Mill Village Subdivision
Listing and Financial Details
- Tax Lot 10
- Assessor Parcel Number 161301169371
Map
Home Values in the Area
Average Home Value in this Area
Property History
| Date | Event | Price | Change | Sq Ft Price |
|---|---|---|---|---|
| 10/22/2024 10/22/24 | Sold | $514,800 | 0.0% | $235 / Sq Ft |
| 09/16/2024 09/16/24 | Price Changed | $514,800 | 0.0% | $235 / Sq Ft |
| 09/16/2024 09/16/24 | For Sale | $514,800 | -4.3% | $235 / Sq Ft |
| 09/10/2024 09/10/24 | Off Market | $538,000 | -- | -- |
| 08/04/2024 08/04/24 | Price Changed | $538,000 | -2.0% | $245 / Sq Ft |
| 07/18/2024 07/18/24 | For Sale | $548,888 | -- | $250 / Sq Ft |
Tax History
| Year | Tax Paid | Tax Assessment Tax Assessment Total Assessment is a certain percentage of the fair market value that is determined by local assessors to be the total taxable value of land and additions on the property. | Land | Improvement |
|---|---|---|---|---|
| 2024 | $4,614 | $337,300 | $183,200 | $154,100 |
| 2023 | $3,794 | $333,800 | $0 | $0 |
| 2022 | $3,546 | $330,300 | $0 | $0 |
| 2021 | $2,304 | $326,800 | $168,200 | $158,600 |
| 2020 | $4,608 | $305,633 | $0 | $0 |
| 2019 | $2,913 | $284,467 | $0 | $0 |
| 2018 | $4,050 | $263,300 | $153,400 | $109,900 |
| 2017 | $2,574 | $252,567 | $0 | $0 |
| 2016 | $2,347 | $241,833 | $0 | $0 |
| 2015 | $2,347 | $231,100 | $0 | $0 |
| 2014 | $2,347 | $231,100 | $0 | $0 |
Mortgage History
| Date | Status | Loan Amount | Loan Type |
|---|---|---|---|
| Open | $437,580 | New Conventional | |
| Previous Owner | $236,000 | New Conventional | |
| Previous Owner | $249,600 | New Conventional | |
| Previous Owner | $181,000 | Stand Alone Second | |
| Previous Owner | $186,558 | FHA | |
| Previous Owner | $80,000 | Stand Alone Second | |
| Previous Owner | $320,000 | Purchase Money Mortgage | |
| Previous Owner | $320,000 | Purchase Money Mortgage |
Deed History
| Date | Type | Sale Price | Title Company |
|---|---|---|---|
| Deed | $514,800 | Tradition Title | |
| Deed | $190,000 | -- | |
| Deed | $400,000 | -- | |
| Deed | $400,000 | -- | |
| Deed | $400,000 | -- | |
| Deed | $400,000 | -- | |
| Deed | $206,000 | -- | |
| Deed | -- | -- | |
| Deed | -- | -- | |
| Deed | -- | -- |
Similar Homes in the area
Source: Bright MLS
MLS Number: MDMC2140444
APN: 13-01169371
- 12319 Middle Rd
- 12322 Selfridge Rd
- 4416 Randolph Rd
- 12011 Ashley Dr
- 12130Est Veirs Mill Rd
- 4707 Adrian St
- 4316 Ferrara Dr
- 4809 Macon Rd
- 11808 Goodloe Rd
- 12813 Evanston St
- 4105 Tulare Dr
- 12112 Atherton Dr
- 12730 Veirs Mill Rd Unit 18104
- 11812 Selfridge Rd
- 12710 Veirs Mill Rd Unit 104-202
- 12732 Veirs Mill Rd Unit 6202
- 3833 Brightview St
- 4105 Isbell St
- 5104 Oakglen Dr
- 4606 Mercury Dr
