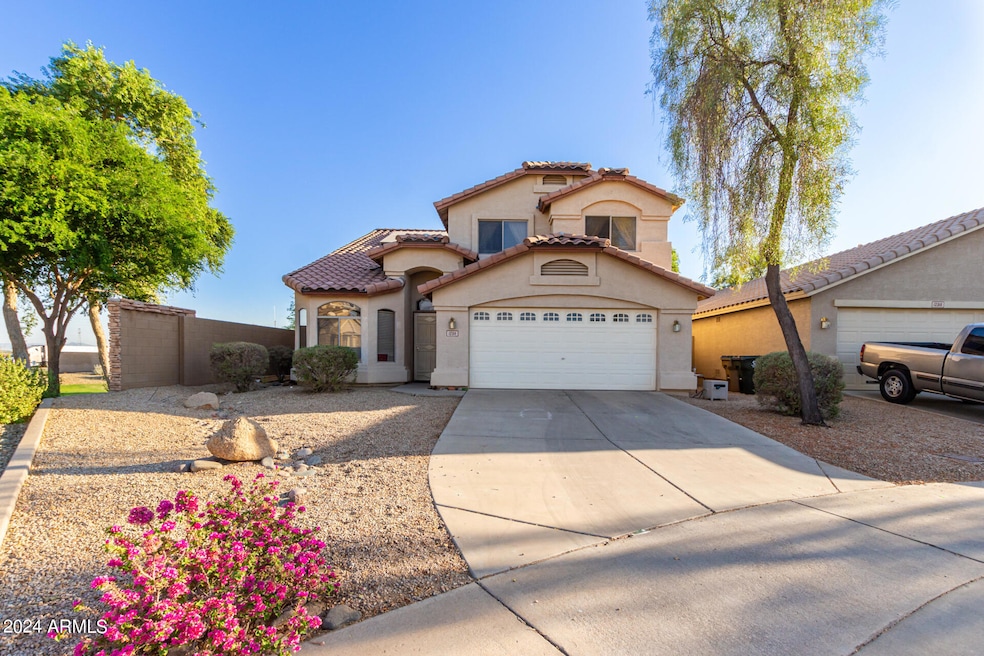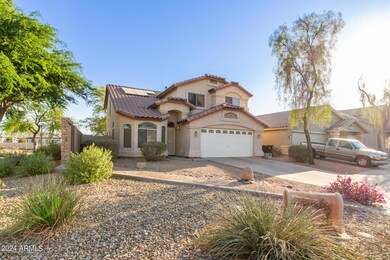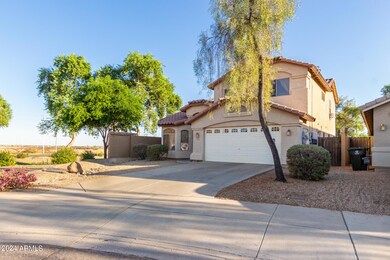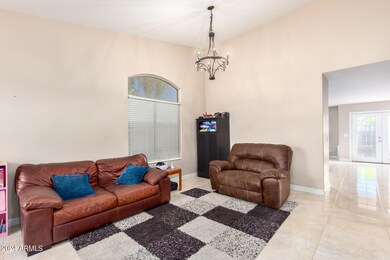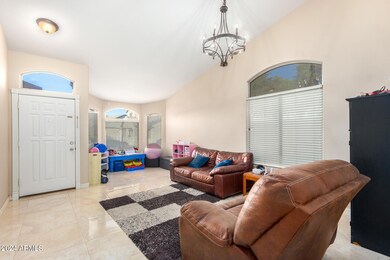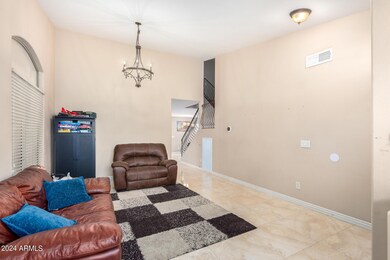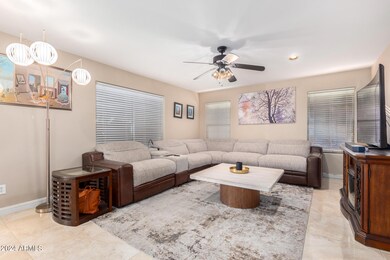
12311 W Medlock Dr Litchfield Park, AZ 85340
Litchfield NeighborhoodHighlights
- Mountain View
- Contemporary Architecture
- Eat-In Kitchen
- Canyon View High School Rated A-
- Vaulted Ceiling
- Double Pane Windows
About This Home
As of March 2025***Seller Offering 3% concessions***Home sweet home! This beautiful 4 bed, 2.5 bath residence is the one for you! Great curb appeal, a manicured landscape, and 2 car garage are just the beginning. Discover a sizeable dining & living area w/vaulted ceilings, tile flooring, and neutral palette throughout. Off the family room you'll find the gorgeous kitchen, comprised of ample cabinet & counter space along w/a pantry, built-in appliances, a two-tiered island, and a breakfast nook. Primary bedroom showcases stylish wood-look flooring, a walk-in closet, and a private ensuite for added convenience. Also including a large backyard w/a covered patio where you can spend quality time w/friends & loved ones, this home is a dream come true!
Home Details
Home Type
- Single Family
Est. Annual Taxes
- $1,178
Year Built
- Built in 2002
Lot Details
- 5,388 Sq Ft Lot
- Wrought Iron Fence
- Block Wall Fence
HOA Fees
- $65 Monthly HOA Fees
Parking
- 2 Car Garage
Home Design
- Contemporary Architecture
- Wood Frame Construction
- Tile Roof
- Stucco
Interior Spaces
- 2,038 Sq Ft Home
- 2-Story Property
- Vaulted Ceiling
- Ceiling Fan
- Double Pane Windows
- Mountain Views
- Washer and Dryer Hookup
Kitchen
- Eat-In Kitchen
- Built-In Microwave
- Laminate Countertops
Flooring
- Carpet
- Tile
- Vinyl
Bedrooms and Bathrooms
- 4 Bedrooms
- Primary Bathroom is a Full Bathroom
- 2.5 Bathrooms
- Dual Vanity Sinks in Primary Bathroom
- Bathtub With Separate Shower Stall
Schools
- Barbara B. Robey Elementary School
- L. Thomas Heck Middle School
- Millennium High School
Utilities
- Cooling Available
- Heating Available
- High Speed Internet
- Cable TV Available
Listing and Financial Details
- Tax Lot 113
- Assessor Parcel Number 508-10-115
Community Details
Overview
- Association fees include ground maintenance
- Wigwam North Association, Phone Number (480) 551-4300
- Built by DR Horton Homes
- Wigwam Creek North Phase 1 Subdivision
Recreation
- Bike Trail
Map
Home Values in the Area
Average Home Value in this Area
Property History
| Date | Event | Price | Change | Sq Ft Price |
|---|---|---|---|---|
| 03/31/2025 03/31/25 | Sold | $403,900 | 0.0% | $198 / Sq Ft |
| 02/24/2025 02/24/25 | Pending | -- | -- | -- |
| 02/11/2025 02/11/25 | Price Changed | $403,900 | -2.5% | $198 / Sq Ft |
| 11/08/2024 11/08/24 | Price Changed | $414,400 | -0.1% | $203 / Sq Ft |
| 10/17/2024 10/17/24 | For Sale | $414,900 | +149.3% | $204 / Sq Ft |
| 04/15/2014 04/15/14 | Sold | $166,400 | 0.0% | $82 / Sq Ft |
| 03/12/2014 03/12/14 | Pending | -- | -- | -- |
| 03/07/2014 03/07/14 | For Sale | $166,400 | 0.0% | $82 / Sq Ft |
| 03/07/2014 03/07/14 | Price Changed | $166,400 | +1.5% | $82 / Sq Ft |
| 02/14/2014 02/14/14 | Pending | -- | -- | -- |
| 02/11/2014 02/11/14 | For Sale | $163,900 | +23.7% | $80 / Sq Ft |
| 12/30/2013 12/30/13 | Sold | $132,500 | -5.4% | $65 / Sq Ft |
| 11/13/2013 11/13/13 | Pending | -- | -- | -- |
| 11/12/2013 11/12/13 | For Sale | $140,000 | 0.0% | $68 / Sq Ft |
| 11/04/2013 11/04/13 | Pending | -- | -- | -- |
| 10/28/2013 10/28/13 | For Sale | $140,000 | -- | $68 / Sq Ft |
Tax History
| Year | Tax Paid | Tax Assessment Tax Assessment Total Assessment is a certain percentage of the fair market value that is determined by local assessors to be the total taxable value of land and additions on the property. | Land | Improvement |
|---|---|---|---|---|
| 2025 | $1,178 | $15,239 | -- | -- |
| 2024 | $1,231 | $14,514 | -- | -- |
| 2023 | $1,231 | $28,310 | $5,660 | $22,650 |
| 2022 | $1,267 | $22,000 | $4,400 | $17,600 |
| 2021 | $1,376 | $21,000 | $4,200 | $16,800 |
| 2020 | $1,141 | $18,370 | $3,670 | $14,700 |
| 2019 | $1,124 | $16,610 | $3,320 | $13,290 |
| 2018 | $1,105 | $16,550 | $3,310 | $13,240 |
| 2017 | $1,039 | $15,050 | $3,010 | $12,040 |
| 2016 | $960 | $13,710 | $2,740 | $10,970 |
| 2015 | $1,094 | $13,750 | $2,750 | $11,000 |
Mortgage History
| Date | Status | Loan Amount | Loan Type |
|---|---|---|---|
| Open | $396,583 | FHA | |
| Previous Owner | $163,800 | New Conventional | |
| Previous Owner | $14,000 | Unknown | |
| Previous Owner | $164,700 | New Conventional | |
| Previous Owner | $162,535 | FHA | |
| Previous Owner | $161,961 | FHA | |
| Previous Owner | $233,551 | FHA | |
| Previous Owner | $231,270 | New Conventional | |
| Previous Owner | $10,000 | Stand Alone Second | |
| Previous Owner | $152,000 | Purchase Money Mortgage | |
| Previous Owner | $152,000 | Purchase Money Mortgage | |
| Previous Owner | $120,040 | New Conventional |
Deed History
| Date | Type | Sale Price | Title Company |
|---|---|---|---|
| Warranty Deed | $403,900 | Exclusive Title Company | |
| Interfamily Deed Transfer | -- | Equity Title Agency Inc | |
| Interfamily Deed Transfer | -- | Equity Title Agency Inc | |
| Warranty Deed | $166,400 | Empire West Title Agency | |
| Special Warranty Deed | -- | Grand Canyon Title Agency | |
| Trustee Deed | $235,418 | None Available | |
| Grant Deed | -- | None Available | |
| Warranty Deed | $234,900 | Dhi Title Of Arizona Inc | |
| Interfamily Deed Transfer | -- | Security Title Agency | |
| Warranty Deed | $180,000 | Security Title Agency | |
| Corporate Deed | $150,547 | Century Title Agency Inc | |
| Corporate Deed | -- | Century Title Agency Inc |
Similar Homes in Litchfield Park, AZ
Source: Arizona Regional Multiple Listing Service (ARMLS)
MLS Number: 6772691
APN: 508-10-115
- 5426 N Rattler Way
- 5439 N Ormondo Way
- 5432 N Ormondo Way
- 12333 W Marshall Ave
- 5502 N Ormondo Way
- 12376 W Hazelwood St
- 12508 W Highland Ave
- 12436 W San Miguel Ave
- 12805 W Colter St
- 12427 W El Nido Ln
- 12607 W Highland Ave
- 43XX N El Mirage Rd Lot 5 -- Unit 5
- 123XX W Estero Ln Unit 9
- 4633 N 127th Dr
- 4517 N 123rd Dr
- 12378 W Roma Ave
- 20254 W Roma Ave
- 20224 W Roma Ave
- 19685 W Roma Ave
- 19929 W Roma Ave
