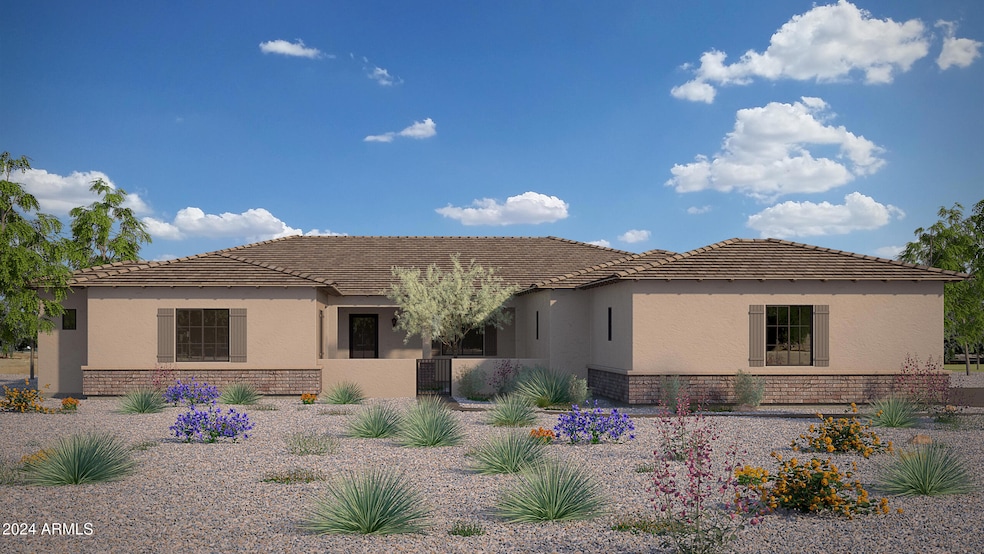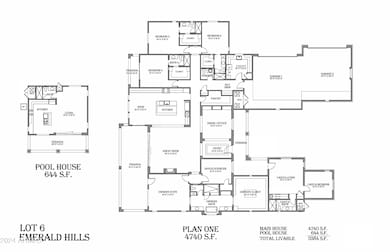
12313 E Gold Dust Ave Scottsdale, AZ 85259
Shea Corridor NeighborhoodEstimated payment $19,248/month
Highlights
- Guest House
- 0.8 Acre Lot
- Dual Vanity Sinks in Primary Bathroom
- Laguna Elementary School Rated A
- Double Pane Windows
- Breakfast Bar
About This Home
New Construction opportunity in the highly desirable Shea corridor. Emerald Hills by Cachet Homes features an exclusive enclave of seven, ¾ acre homesites with custom floorplans. This Plan 1 new build opportunity offers an impressive foyer with an abundance of natural light and a view out the 16' stacking glass door to the backyard. The open concept living space flows seamlessly into the gourmet kitchen, featuring top-of-the-line appliances, custom cabinetry, and an oversized island - perfect for entertaining guests. The spacious owner's suite is a true retreat, complete with a spa-like ensuite bathroom and a large walk n closet. Three additional bedrooms, casita, and detached pool house, offer ample space for family or guests, each with its own ensuite bathroom. Buyer can still customize and select all interior finishes. Front yard landscaping and installation is included. Price is not final. Additional options to be added later for final price.
Home Details
Home Type
- Single Family
Est. Annual Taxes
- $2,253
Year Built
- Built in 2025
Lot Details
- 0.8 Acre Lot
- Desert faces the front of the property
- Block Wall Fence
HOA Fees
- $125 Monthly HOA Fees
Parking
- 4 Car Garage
- Garage Door Opener
Home Design
- Home to be built
- Designed by Scrivner Design Architects
- Wood Frame Construction
- Spray Foam Insulation
- Tile Roof
- Concrete Roof
- Stucco
Interior Spaces
- 5,384 Sq Ft Home
- 1-Story Property
- Gas Fireplace
- Double Pane Windows
- ENERGY STAR Qualified Windows with Low Emissivity
- Vinyl Clad Windows
- Family Room with Fireplace
- Fire Sprinkler System
Kitchen
- Breakfast Bar
- Built-In Microwave
- Kitchen Island
Flooring
- Carpet
- Tile
Bedrooms and Bathrooms
- 5 Bedrooms
- Primary Bathroom is a Full Bathroom
- 6.5 Bathrooms
- Dual Vanity Sinks in Primary Bathroom
- Bathtub With Separate Shower Stall
Schools
- Laguna Elementary School
- Desert Mountain High School
Utilities
- Refrigerated Cooling System
- Heating System Uses Natural Gas
- Water Softener
- Septic Tank
Additional Features
- Patio
- Guest House
Community Details
- Association fees include ground maintenance
- Association Phone (480) 556-7000
- Built by Cachet Homes
- Emerald Hills Subdivision, Plan One
Listing and Financial Details
- Home warranty included in the sale of the property
- Tax Lot 6
- Assessor Parcel Number 217-32-632
Map
Home Values in the Area
Average Home Value in this Area
Tax History
| Year | Tax Paid | Tax Assessment Tax Assessment Total Assessment is a certain percentage of the fair market value that is determined by local assessors to be the total taxable value of land and additions on the property. | Land | Improvement |
|---|---|---|---|---|
| 2025 | $2,253 | $33,293 | $33,293 | -- |
| 2024 | $2,227 | $31,707 | $31,707 | -- |
| 2023 | $2,227 | $48,465 | $48,465 | $0 |
| 2022 | $2,112 | $52,290 | $52,290 | $0 |
Property History
| Date | Event | Price | Change | Sq Ft Price |
|---|---|---|---|---|
| 12/06/2024 12/06/24 | For Sale | $3,399,000 | -- | $631 / Sq Ft |
Similar Homes in Scottsdale, AZ
Source: Arizona Regional Multiple Listing Service (ARMLS)
MLS Number: 6791683
APN: 217-32-632
- 12290 E Gold Dust Ave
- xx E Shea Blvd Unit 1
- 12245 E Clinton St
- 10713 N 124th Place
- 12524 E Saddlehorn Trail
- 9401 N 122nd Place
- 11869 E Gold Dust Ave
- 12055 E Clinton St
- 12142 E San Victor Dr
- 10413 N 118th Place
- 9053 N 123rd St
- 12550 E Silver Spur St
- 11175 N 121st Way
- 10290 N 117th Place
- 12201 E Shangri la Rd
- 11832 E Clinton St
- 12348 E Shangri la Rd Unit 9
- 9224 N 126th St
- 10301 N 128th St
- 11779 E Becker Ln

