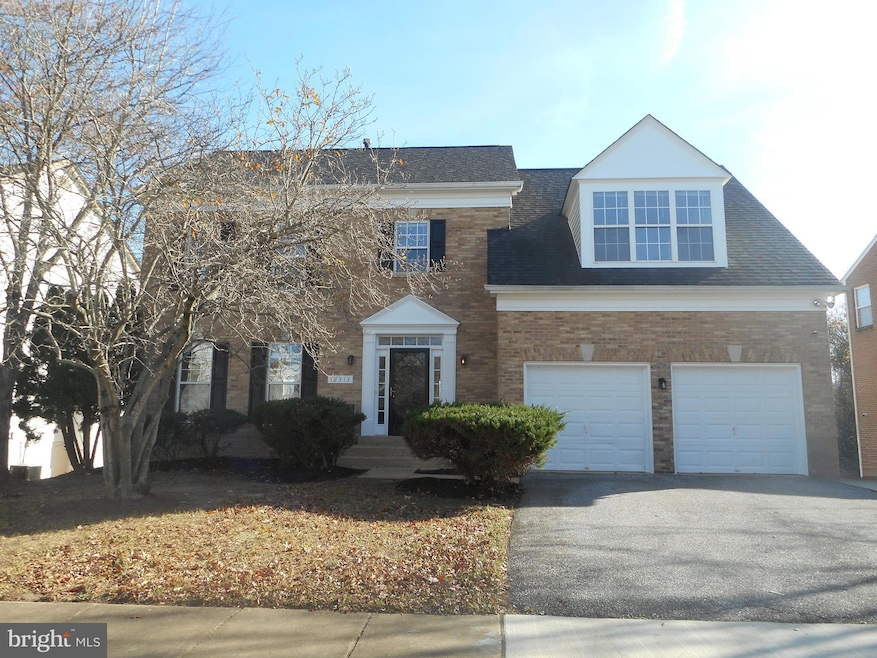
12313 Foyette Ln Upper Marlboro, MD 20772
Marlboro Village NeighborhoodHighlights
- Colonial Architecture
- Traditional Floor Plan
- Breakfast Area or Nook
- Deck
- Wood Flooring
- Formal Dining Room
About This Home
As of April 2025Welcome home to this perfect blend of charm and functionality. As you enter you are greeted with a formal living on the left and a adjoining formal dining room that offers plenty of space with a abundance of natural light. The kitchen offers stainless steel appliances, center island and breakfast area for all of your casual dining with patio doors that opens to the rear deck. The family room is located off of the kitchen with vaulted ceilings, wood burning fireplace and a second entry onto the rear deck. The upper level offers four bedrooms with the primary bedroom having vaulted ceilings, two closets with ample space and primary bath with soaking tub, double bowl vanity, separate shower and water closet. The three additional bedrooms are nice-sized plus the hall bath offers a double bowl vanity. The lower level is fully finished with a family room and 2 additional bonus rooms. This home is centrally located and is close to shopping and offers easy access to the Washington DC metro area and National Harbor.
Last Agent to Sell the Property
Berkshire Hathaway HomeServices PenFed Realty License #502987

Home Details
Home Type
- Single Family
Est. Annual Taxes
- $6,112
Year Built
- Built in 1997
Lot Details
- 0.26 Acre Lot
- Wood Fence
- Property is zoned LCD
HOA Fees
- $75 Monthly HOA Fees
Parking
- 2 Car Attached Garage
- Front Facing Garage
Home Design
- Colonial Architecture
- Brick Exterior Construction
- Slab Foundation
Interior Spaces
- Property has 3 Levels
- Traditional Floor Plan
- Ceiling Fan
- Wood Burning Fireplace
- Window Treatments
- Family Room Off Kitchen
- Formal Dining Room
- Washer and Dryer Hookup
Kitchen
- Breakfast Area or Nook
- Gas Oven or Range
- Built-In Microwave
- Dishwasher
- Stainless Steel Appliances
- Kitchen Island
- Disposal
Flooring
- Wood
- Carpet
Bedrooms and Bathrooms
- 4 Bedrooms
- En-Suite Bathroom
- Soaking Tub
- Bathtub with Shower
- Walk-in Shower
Finished Basement
- Heated Basement
- Walk-Out Basement
- Interior and Rear Basement Entry
- Sump Pump
- Natural lighting in basement
Outdoor Features
- Deck
Utilities
- Forced Air Heating and Cooling System
- Natural Gas Water Heater
- Municipal Trash
Community Details
- Kings Grant Subdivision
Listing and Financial Details
- Tax Lot 7
- Assessor Parcel Number 17151719814
Map
Home Values in the Area
Average Home Value in this Area
Property History
| Date | Event | Price | Change | Sq Ft Price |
|---|---|---|---|---|
| 04/17/2025 04/17/25 | Sold | $600,000 | +9.1% | $178 / Sq Ft |
| 03/19/2025 03/19/25 | Pending | -- | -- | -- |
| 03/12/2025 03/12/25 | For Sale | $549,900 | 0.0% | $163 / Sq Ft |
| 02/19/2025 02/19/25 | Off Market | $549,900 | -- | -- |
| 02/11/2025 02/11/25 | For Sale | $549,900 | -- | $163 / Sq Ft |
Tax History
| Year | Tax Paid | Tax Assessment Tax Assessment Total Assessment is a certain percentage of the fair market value that is determined by local assessors to be the total taxable value of land and additions on the property. | Land | Improvement |
|---|---|---|---|---|
| 2024 | $6,511 | $411,300 | $0 | $0 |
| 2023 | $6,152 | $387,200 | $0 | $0 |
| 2022 | $5,793 | $363,100 | $101,400 | $261,700 |
| 2021 | $5,710 | $357,467 | $0 | $0 |
| 2020 | $5,626 | $351,833 | $0 | $0 |
| 2019 | $4,958 | $346,200 | $100,700 | $245,500 |
| 2018 | $5,357 | $333,733 | $0 | $0 |
| 2017 | $5,463 | $321,267 | $0 | $0 |
| 2016 | -- | $308,800 | $0 | $0 |
| 2015 | $4,993 | $298,100 | $0 | $0 |
| 2014 | $4,993 | $287,400 | $0 | $0 |
Mortgage History
| Date | Status | Loan Amount | Loan Type |
|---|---|---|---|
| Previous Owner | $412,000 | Adjustable Rate Mortgage/ARM | |
| Previous Owner | $103,000 | Stand Alone Second |
Deed History
| Date | Type | Sale Price | Title Company |
|---|---|---|---|
| Deed | $277,795 | None Available | |
| Deed | $515,000 | -- | |
| Deed | $217,790 | -- |
Similar Homes in Upper Marlboro, MD
Source: Bright MLS
MLS Number: MDPG2132956
APN: 15-1719814
- 12403 Welford Manor Dr
- 13102 Ripon Place
- 4344 Stockport Way
- 4609 Exmoore Ct
- 5209 Mount Airy Ln
- 4504 Cross Country Terrace
- 13430 Lord Dunbore Place
- 13568 Lord Sterling Place
- 5109 Mapleshade Ln W
- 5716 Kenfield Ln
- 11011 Flying Change Ct
- 4915 King Patrick Way Unit 402
- 11013 Jumping Way
- 13503 Old Marlboro Pike
- 4702 Thoroughbred Dr
- 13825 Lord Fairfax Place
- 14013 Lord Marlborough Place
- 4607 Captain Covington Place
- 4468 Lord Loudoun Ct
- 4466 Lord Loudoun Ct






