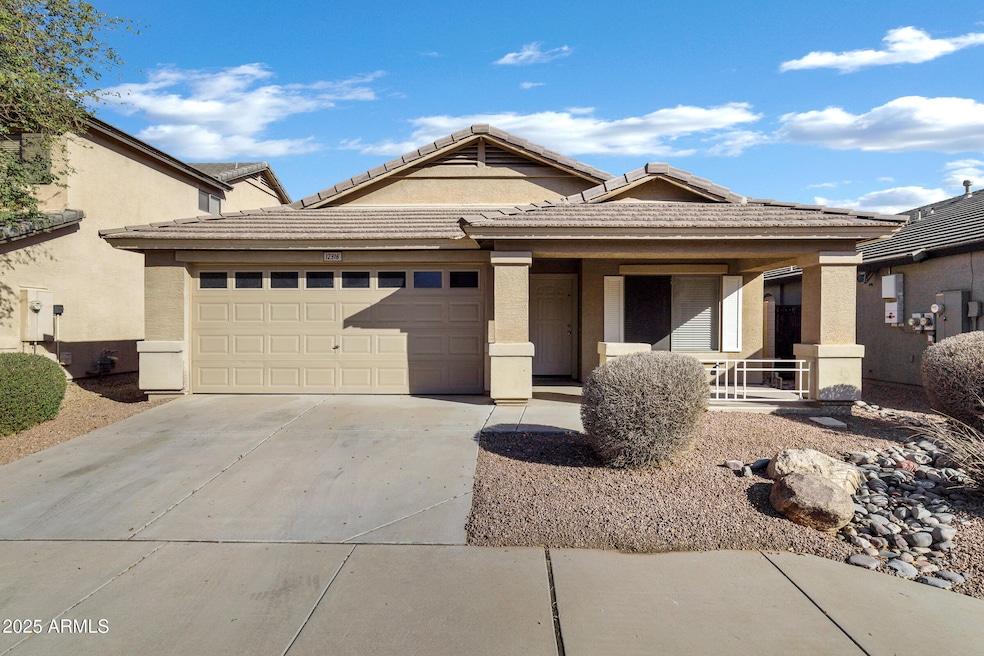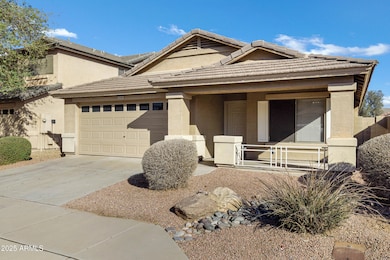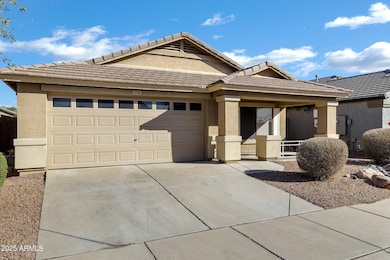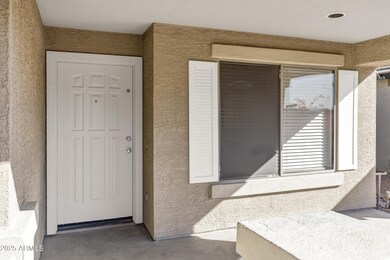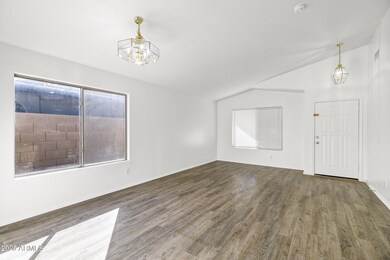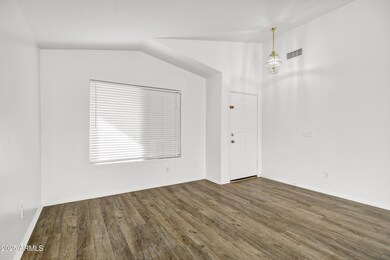
12316 W Rancho Dr Litchfield Park, AZ 85340
Litchfield NeighborhoodHighlights
- Vaulted Ceiling
- Dual Vanity Sinks in Primary Bathroom
- Community Playground
- Canyon View High School Rated A-
- Cooling Available
- No Interior Steps
About This Home
As of March 2025Welcome to this 4-bedroom, 2-bath home in highly desirable Wigwam Creek North, ideally located just a short walk to the community park and L. Thomas Heck Middle School. As you step inside, you'll be greeted by vaulted ceilings and great separation of space that is perfect for daily living or entertaining guests, with plenty of room for everyone to spread out. Fresh paint inside and new carpeting make this home easy to personalize and move right in. The kitchen is functional and spacious, flowing seamlessly into the dining area and living room, creating a welcoming space. The generously sized primary bedroom offers a peaceful retreat with an en-suite bathroom complete with a separate tub and shower shower perfect for relaxing after a long day. You'll also find an inside laundry room with extra storage. Covered front and back patios are an entertainer's dream, providing plenty of space for outdoor dining, lounging, or just enjoying Arizona's beautiful weather. Best of all, you're within walking distance to the community park with plenty of grass and a fun play area. Plus, with easy access to Luke AFB, nearby shopping, dining, Loop 101, Loop 303, and I-10, you're just minutes away from everything you need.
Home Details
Home Type
- Single Family
Est. Annual Taxes
- $27
Year Built
- Built in 2004
Lot Details
- 4,950 Sq Ft Lot
- Desert faces the front of the property
- Block Wall Fence
- Sprinklers on Timer
HOA Fees
- $65 Monthly HOA Fees
Parking
- 2 Car Garage
Home Design
- Wood Frame Construction
- Tile Roof
- Stucco
Interior Spaces
- 1,782 Sq Ft Home
- 1-Story Property
- Vaulted Ceiling
- Vinyl Clad Windows
Kitchen
- Kitchen Island
- Laminate Countertops
Flooring
- Floors Updated in 2025
- Carpet
- Vinyl
Bedrooms and Bathrooms
- 4 Bedrooms
- Primary Bathroom is a Full Bathroom
- 2 Bathrooms
- Dual Vanity Sinks in Primary Bathroom
- Bathtub With Separate Shower Stall
Accessible Home Design
- No Interior Steps
Schools
- Barbara B. Robey Elementary School
- L. Thomas Heck Middle School
- Canyon View High School
Utilities
- Cooling Available
- Heating System Uses Natural Gas
Listing and Financial Details
- Tax Lot 287
- Assessor Parcel Number 508-12-287
Community Details
Overview
- Association fees include ground maintenance
- Firstservice Association, Phone Number (480) 551-6008
- Built by Continental Homes
- Wigwam Creek North Phase 2 Corrective Subdivision
Recreation
- Community Playground
Map
Home Values in the Area
Average Home Value in this Area
Property History
| Date | Event | Price | Change | Sq Ft Price |
|---|---|---|---|---|
| 03/28/2025 03/28/25 | Sold | $379,000 | -0.2% | $213 / Sq Ft |
| 03/05/2025 03/05/25 | Pending | -- | -- | -- |
| 02/24/2025 02/24/25 | For Sale | $379,900 | +26.6% | $213 / Sq Ft |
| 03/02/2021 03/02/21 | Sold | $300,000 | +9.1% | $168 / Sq Ft |
| 01/28/2021 01/28/21 | Pending | -- | -- | -- |
| 01/20/2021 01/20/21 | For Sale | $275,000 | 0.0% | $154 / Sq Ft |
| 08/12/2013 08/12/13 | Rented | $900 | 0.0% | -- |
| 08/05/2013 08/05/13 | Under Contract | -- | -- | -- |
| 07/15/2013 07/15/13 | For Rent | $900 | 0.0% | -- |
| 06/11/2012 06/11/12 | Rented | $900 | -5.3% | -- |
| 05/24/2012 05/24/12 | Under Contract | -- | -- | -- |
| 05/06/2012 05/06/12 | For Rent | $950 | -- | -- |
Tax History
| Year | Tax Paid | Tax Assessment Tax Assessment Total Assessment is a certain percentage of the fair market value that is determined by local assessors to be the total taxable value of land and additions on the property. | Land | Improvement |
|---|---|---|---|---|
| 2025 | $27 | $21,504 | -- | -- |
| 2024 | $114 | $20,480 | -- | -- |
| 2023 | $114 | $41,220 | $8,235 | $32,985 |
| 2022 | $61 | $31,215 | $6,240 | $24,975 |
| 2021 | $118 | $20,070 | $4,010 | $16,060 |
| 2020 | $1,327 | $17,710 | $3,540 | $14,170 |
| 2019 | $1,299 | $15,830 | $3,160 | $12,670 |
| 2018 | $1,273 | $15,500 | $3,100 | $12,400 |
| 2017 | $1,202 | $14,100 | $2,820 | $11,280 |
| 2016 | $1,075 | $13,310 | $2,660 | $10,650 |
| 2015 | $1,125 | $12,730 | $2,540 | $10,190 |
Mortgage History
| Date | Status | Loan Amount | Loan Type |
|---|---|---|---|
| Open | $372,135 | FHA | |
| Previous Owner | $146,000 | New Conventional | |
| Previous Owner | $142,500 | Stand Alone Refi Refinance Of Original Loan | |
| Previous Owner | $15,600 | Credit Line Revolving | |
| Previous Owner | $125,300 | New Conventional | |
| Closed | $15,600 | No Value Available |
Deed History
| Date | Type | Sale Price | Title Company |
|---|---|---|---|
| Warranty Deed | $379,000 | Security Title Agency | |
| Warranty Deed | $300,000 | Lawyers Title Of Arizona Inc | |
| Interfamily Deed Transfer | -- | Investors Title Company | |
| Corporate Deed | $156,628 | Dhi Title Of Arizona Inc | |
| Corporate Deed | -- | Dhi Title Of Arizona Inc |
Similar Homes in Litchfield Park, AZ
Source: Arizona Regional Multiple Listing Service (ARMLS)
MLS Number: 6825611
APN: 508-12-287
- 6005 N Cherie Ct
- 12318 W Rovey Ave
- 12427 W El Nido Ln
- 12436 W San Miguel Ave
- 6107 N 126th Ave
- 12333 W Marshall Ave
- 12465 W Claremont St
- 5502 N Ormondo Way
- 5439 N Ormondo Way
- 6341 N 126th Ave
- 5426 N Rattler Way
- 5432 N Ormondo Way
- 5827 N 129th Ave
- 12844 W Claremont St
- 12531 W Tuckey Ln
- 12528 W Tuckey Ln
- 12702 W Sierra Vista Dr
- 12805 W Colter St
- 6124 N 130th Ave
- 12716 W Mclellan Rd
