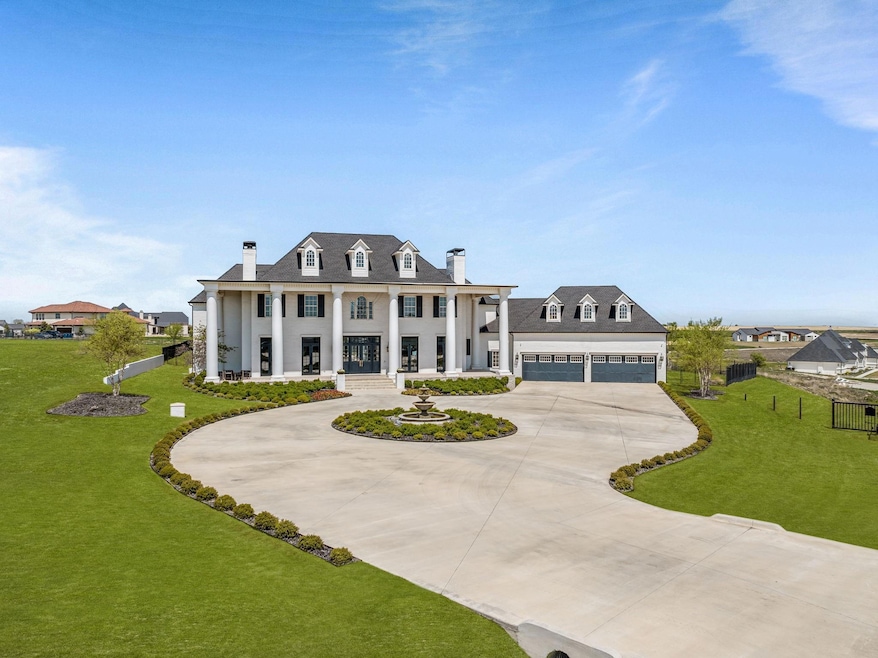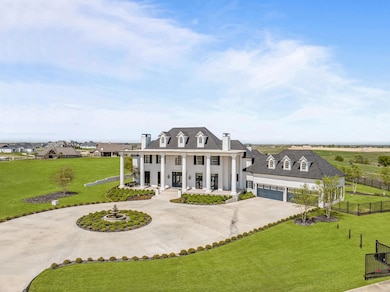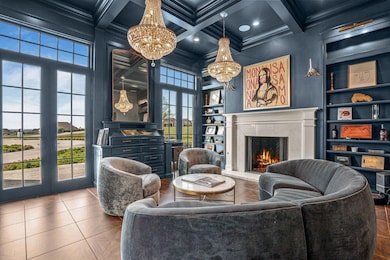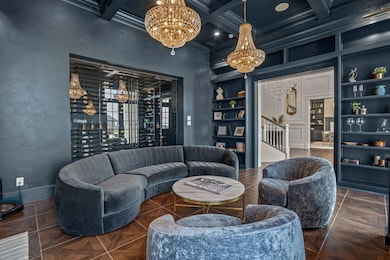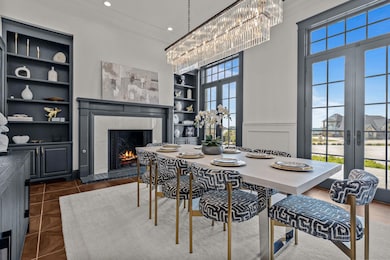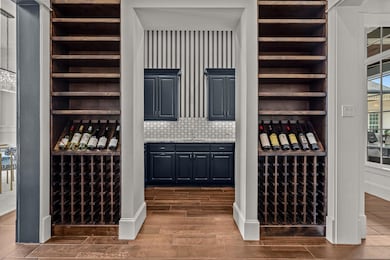
12317 Bella Dio Dr Fort Worth, TX 76126
Far Southwest Fort Worth NeighborhoodEstimated payment $17,298/month
Highlights
- Tennis Courts
- Heated Pool and Spa
- Commercial Range
- Vandagriff Elementary School Rated A
- Gated Community
- Built-In Refrigerator
About This Home
Perched hilltop on 1.4-acres in the prestigious gated community of Bella Flora – Bella Ranch, this extraordinary estate seamlessly blends luxury and convenience within Aledo ISD. A grand circular drive welcomes you, effortlessly accommodating large gatherings. Step inside to a grand foyer, where a striking helix staircase frames a stunning view of the resort-style pool, setting the tone for the elegance that awaits. Unwind in the formal living featuring a glass-front 300+ bottle wine room, a fireplace, and French doors leading to the expansive veranda. The formal dining room, complete with a fireplace, built-ins, and dual sets of French doors, seamlessly extends to the outdoor living space. Adjacent to the chef’s kitchen, an oversized wet bar offers a beverage fridge, ice machine, generous counter space and a separate walk-in butler’s pantry. The kitchen boasts a large island, 6-burner Wolf range, 72in Sub-Zero refrigerator-freezer, dual Bosch dishwashers, and a Scotsman ice maker. Designed for effortless indoor-outdoor living, retractable glass walls in the kitchen and living, open to sprawling patio. The backyard oasis is complete with an outdoor kitchen, multiple seating areas, a resort-style pool and spa, and a fire pit—perfect for entertaining or intimate gatherings. Additional outdoor amenities include a full-size fenced sport court with lights and sound, an in-ground trampoline, and a misting and mosquito system. The first-floor primary suite is private and features a sitting area and a fabulous bath with dual restrooms and his-and-her closets. A media room boasting tiered seating and a 155in screen, an adjacent game room with retractable glass doors opens to the pool, and a private guest suite with its own bathroom and direct pool access. Upstairs, four ensuite bedrooms and the third-floor office or living space offers an unrivaled vantage point with breathtaking skyline views.
Co-Listing Agent
Compass RE Texas, LLC Brokerage Phone: 817-247-6464 License #0630161
Home Details
Home Type
- Single Family
Est. Annual Taxes
- $6,522
Year Built
- Built in 2018
Lot Details
- 1.39 Acre Lot
- Dog Run
- Private Entrance
- Wrought Iron Fence
- Landscaped
- Corner Lot
- Level Lot
- Misting System
- Sprinkler System
- Few Trees
- Large Grassy Backyard
- Back Yard
HOA Fees
- $42 Monthly HOA Fees
Parking
- 4 Car Attached Garage
- Heated Garage
- Inside Entrance
- Parking Accessed On Kitchen Level
- Front Facing Garage
- Side by Side Parking
- Epoxy
- Garage Door Opener
- Circular Driveway
Home Design
- Colonial Architecture
- Traditional Architecture
- Brick Exterior Construction
- Slab Foundation
- Composition Roof
- Metal Roof
Interior Spaces
- 7,748 Sq Ft Home
- 3-Story Property
- Open Floorplan
- Wet Bar
- Home Theater Equipment
- Sound System
- Wired For A Flat Screen TV
- Built-In Features
- Dry Bar
- Cathedral Ceiling
- Ceiling Fan
- Chandelier
- Decorative Lighting
- Gas Log Fireplace
- Propane Fireplace
- Shades
- Family Room with Fireplace
- Living Room with Fireplace
- Dining Room with Fireplace
- 4 Fireplaces
- Loft
Kitchen
- Eat-In Kitchen
- Commercial Range
- Built-In Gas Range
- Commercial Grade Vent
- Built-In Refrigerator
- Ice Maker
- Dishwasher
- Wine Cooler
- Kitchen Island
- Granite Countertops
- Disposal
Flooring
- Wood
- Tile
Bedrooms and Bathrooms
- 6 Bedrooms
- Fireplace in Bedroom
- Walk-In Closet
- In-Law or Guest Suite
- Double Vanity
Laundry
- Laundry in Utility Room
- Full Size Washer or Dryer
- Stacked Washer and Dryer
Home Security
- Wireless Security System
- Security Lights
- Smart Home
- Carbon Monoxide Detectors
- Fire and Smoke Detector
Pool
- Heated Pool and Spa
- Heated In Ground Pool
- Gunite Pool
- Waterfall Pool Feature
- Pool Water Feature
- Pool Sweep
Outdoor Features
- Tennis Courts
- Basketball Court
- Sport Court
- Covered patio or porch
- Outdoor Living Area
- Outdoor Kitchen
- Fire Pit
- Exterior Lighting
- Built-In Barbecue
- Rain Gutters
- Mosquito Control System
Location
- Outside City Limits
Schools
- Vandagriff Elementary School
- Aledo Middle School
- Aledo High School
Utilities
- Forced Air Zoned Heating and Cooling System
- Underground Utilities
- Propane
- Well
- Electric Water Heater
- Aerobic Septic System
- High Speed Internet
- Phone Available
- Cable TV Available
Listing and Financial Details
- Legal Lot and Block 45 / 21
- Assessor Parcel Number 42138122
- $23,867 per year unexempt tax
Community Details
Overview
- Association fees include ground maintenance, maintenance structure, security
- Globolink HOA, Phone Number (817) 741-0827
- Bella Flora Subdivision
- Mandatory home owners association
- Greenbelt
Recreation
- Jogging Path
Security
- Fenced around community
- Gated Community
Map
Home Values in the Area
Average Home Value in this Area
Tax History
| Year | Tax Paid | Tax Assessment Tax Assessment Total Assessment is a certain percentage of the fair market value that is determined by local assessors to be the total taxable value of land and additions on the property. | Land | Improvement |
|---|---|---|---|---|
| 2024 | $6,522 | $1,354,699 | $123,114 | $1,231,585 |
| 2023 | $2,710 | $1,205,160 | $71,000 | $1,134,160 |
| 2022 | $2,802 | $956,441 | $71,000 | $885,441 |
| 2021 | $2,702 | $986,514 | $71,000 | $915,514 |
| 2020 | $1,857 | $85,800 | $85,800 | $0 |
| 2019 | $1,949 | $85,800 | $85,800 | $0 |
Property History
| Date | Event | Price | Change | Sq Ft Price |
|---|---|---|---|---|
| 04/05/2025 04/05/25 | For Sale | $2,999,900 | +30.5% | $387 / Sq Ft |
| 05/22/2023 05/22/23 | Sold | -- | -- | -- |
| 03/06/2023 03/06/23 | Pending | -- | -- | -- |
| 10/20/2022 10/20/22 | For Sale | $2,299,000 | -- | $294 / Sq Ft |
Deed History
| Date | Type | Sale Price | Title Company |
|---|---|---|---|
| Warranty Deed | -- | None Listed On Document |
Mortgage History
| Date | Status | Loan Amount | Loan Type |
|---|---|---|---|
| Previous Owner | $1,780,000 | Construction |
Similar Homes in Fort Worth, TX
Source: North Texas Real Estate Information Systems (NTREIS)
MLS Number: 20887915
APN: 42138122
- 12313 Bella Dio Dr
- 12300 Bella Stelle Dr
- 12317 Bella Stelle Dr
- 12301 Bella Sera Dr
- 12373 Bella Colina Dr
- 12233 Bella Italia Dr
- 12409 Bella Perdono Dr
- 12533 Bella Vino Dr
- 12148 Bella Vino Dr
- 12113 Bella Vino Dr
- 12109 Bella Vino Dr
- 12701 Bella Colina Dr
- 12150 Bella Parco Dr
- 12800 Bella Sereno Ct
- 12507 Bella Crossing Dr
- 12825 Modena Ct
- 7817 Bella Flora Dr
- 7756 Bella Milano Dr
- 7909 Bella Flora Dr
- 7725 Bella Milano Dr
