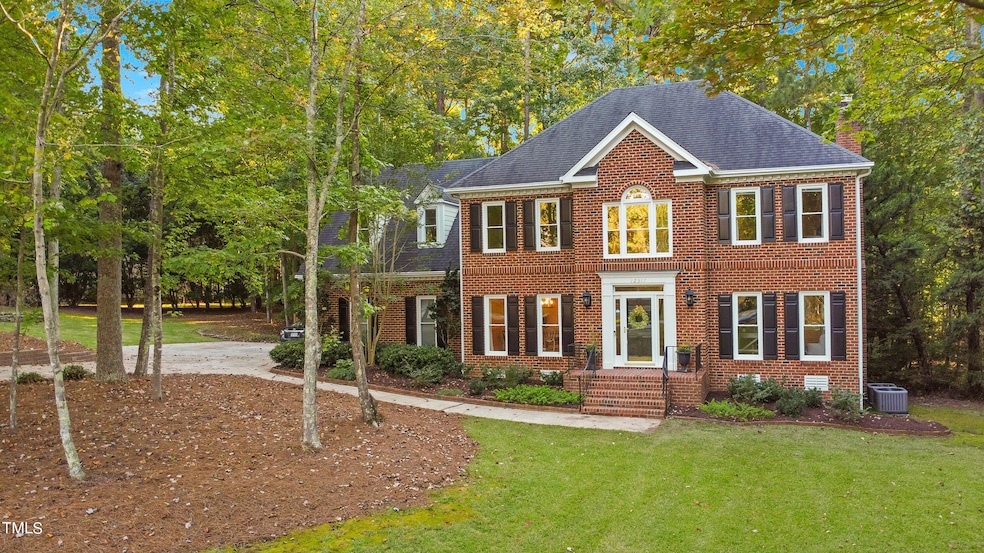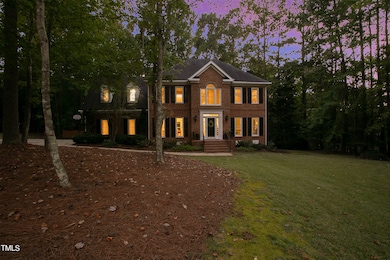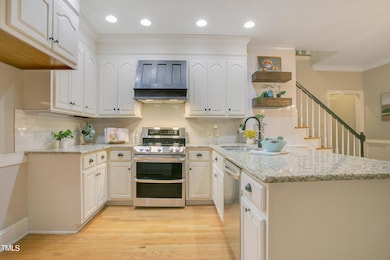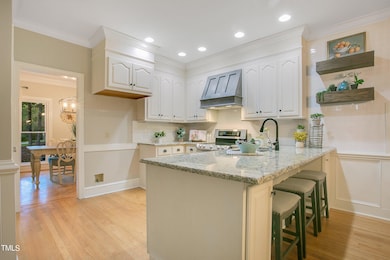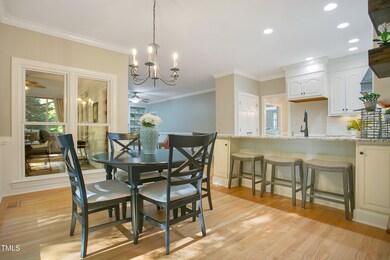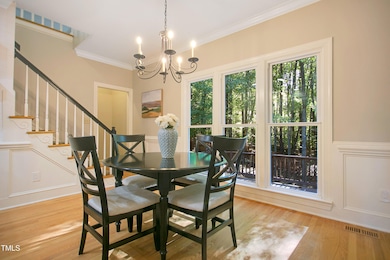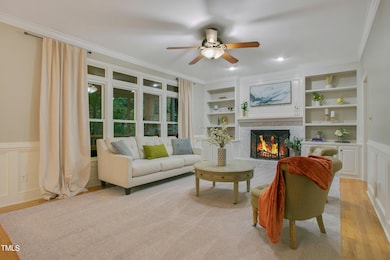
12317 Galway Dr Raleigh, NC 27613
Highlights
- Deck
- Private Lot
- Traditional Architecture
- West Millbrook Middle School Rated A-
- Wooded Lot
- Wood Flooring
About This Home
As of November 2024Amazing North Raleigh location for this move-in ready home - with fresh paint an new carpet throughout, the seller has done the prepping for you! Stunning brick front, large fenced/wooded lot, set back from the road for peaceful days and nights at home. Real hardwood floors greet you as you enter the first floor. The kitchen is bright and warm, inviting for gatherings with a dining nook and counter seating plus well-equipped for cooking on your double oven and prepping food while entertaining. First floor gives plenty of space with a full dining room, sunlit office, and large living room with beautiful fireplace and built-in shelves! 4 spacious bedrooms upstairs, including the primary owner's suite with beautiful shiplap wall plus bonus room upstairs complete this home, making it a great space for family and friends. The screened back porch is ideal all times of day with shaded solitude and enough room for everyone! Additional features include a tankless hot water heater, HVAC replaced 2022, and new garage doors in past few years!
Home Details
Home Type
- Single Family
Est. Annual Taxes
- $4,314
Year Built
- Built in 1989
Lot Details
- 0.94 Acre Lot
- Fenced Yard
- Private Lot
- Wooded Lot
- Back Yard
Parking
- 2 Car Attached Garage
- 4 Open Parking Spaces
Home Design
- Traditional Architecture
- Brick Veneer
- Block Foundation
- Architectural Shingle Roof
- HardiePlank Type
Interior Spaces
- 3,170 Sq Ft Home
- 2-Story Property
- Fireplace
- Entrance Foyer
- Family Room
- Breakfast Room
- Dining Room
- Den
- Bonus Room
- Screened Porch
Flooring
- Wood
- Carpet
- Tile
- Luxury Vinyl Tile
Bedrooms and Bathrooms
- 4 Bedrooms
Laundry
- Laundry Room
- Laundry on upper level
Outdoor Features
- Deck
Schools
- Barton Pond Elementary School
- West Millbrook Middle School
- Leesville Road High School
Utilities
- Forced Air Heating and Cooling System
- Heating System Uses Natural Gas
- Community Sewer or Septic
Community Details
- No Home Owners Association
- Hawthorne Subdivision
Listing and Financial Details
- Assessor Parcel Number 0789.02-56-3621.000
Map
Home Values in the Area
Average Home Value in this Area
Property History
| Date | Event | Price | Change | Sq Ft Price |
|---|---|---|---|---|
| 11/27/2024 11/27/24 | Sold | $735,000 | +1.4% | $232 / Sq Ft |
| 10/12/2024 10/12/24 | Pending | -- | -- | -- |
| 10/10/2024 10/10/24 | For Sale | $724,900 | -- | $229 / Sq Ft |
Tax History
| Year | Tax Paid | Tax Assessment Tax Assessment Total Assessment is a certain percentage of the fair market value that is determined by local assessors to be the total taxable value of land and additions on the property. | Land | Improvement |
|---|---|---|---|---|
| 2024 | $4,314 | $691,456 | $175,000 | $516,456 |
| 2023 | $3,299 | $420,543 | $100,000 | $320,543 |
| 2022 | $3,057 | $420,543 | $100,000 | $320,543 |
| 2021 | $2,975 | $420,543 | $100,000 | $320,543 |
| 2020 | $2,926 | $420,543 | $100,000 | $320,543 |
| 2019 | $2,984 | $362,908 | $100,000 | $262,908 |
| 2018 | $2,743 | $362,908 | $100,000 | $262,908 |
| 2017 | $2,600 | $362,908 | $100,000 | $262,908 |
| 2016 | $2,548 | $362,908 | $100,000 | $262,908 |
| 2015 | $2,758 | $394,267 | $108,000 | $286,267 |
| 2014 | $2,614 | $394,267 | $108,000 | $286,267 |
Mortgage History
| Date | Status | Loan Amount | Loan Type |
|---|---|---|---|
| Open | $535,000 | New Conventional | |
| Closed | $535,000 | New Conventional | |
| Previous Owner | $100,000 | Credit Line Revolving | |
| Previous Owner | $358,400 | New Conventional | |
| Previous Owner | $32,700 | Credit Line Revolving | |
| Previous Owner | $389,500 | New Conventional | |
| Previous Owner | $150,000 | Credit Line Revolving | |
| Previous Owner | $162,000 | Unknown | |
| Previous Owner | $172,600 | Unknown |
Deed History
| Date | Type | Sale Price | Title Company |
|---|---|---|---|
| Warranty Deed | $735,000 | None Listed On Document | |
| Warranty Deed | $735,000 | None Listed On Document | |
| Warranty Deed | $410,000 | None Available | |
| Deed | $264,000 | -- |
Similar Homes in Raleigh, NC
Source: Doorify MLS
MLS Number: 10057421
APN: 0789.02-56-3621-000
- 6108 Norwood Place Ct
- 8717 Little Deer Ln
- 6016 Glenthorne Dr
- 5900 Orchid Valley Rd
- 12124 Warwickshire Park
- 4332 Blossom Hill Ct
- 11424 Horsemans Trail
- 4701 Regalwood Dr
- 5816 Sand Pebble Place
- 10305 Old Creedmoor Rd
- 10600 Soma Ct
- 11201 Jonas Ridge Ln
- 5912 Weather Rock Ct
- 3016 Allansford Ln
- 10540 Byrum Woods Dr
- 11712 Black Horse Run
- 5300 Grand Gate Dr
- 3412 Hackney Ct
- 3105 Cone Manor Ln
- 6209 Trevor Ct
