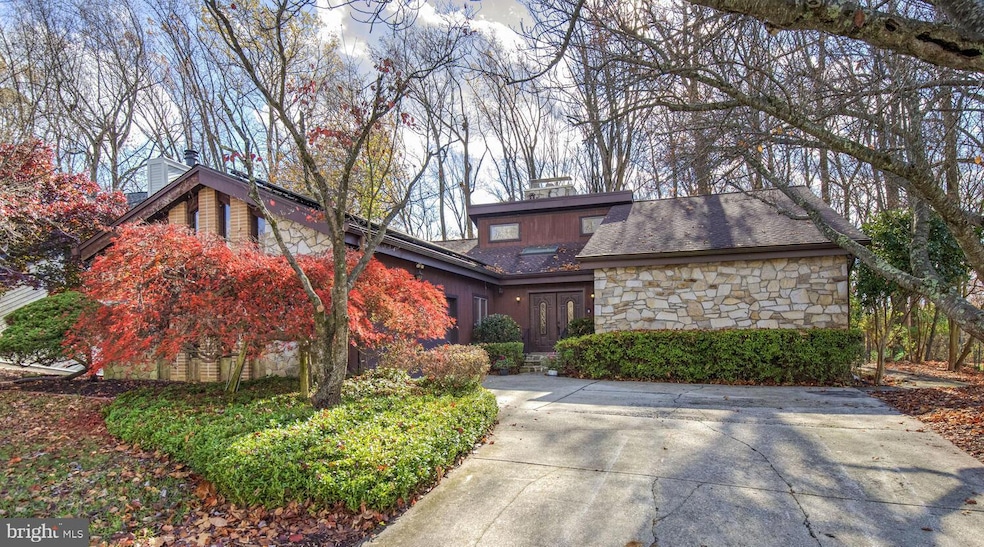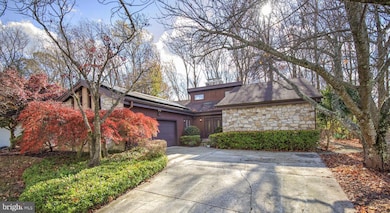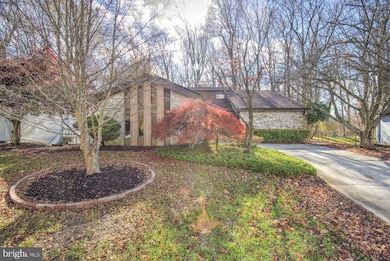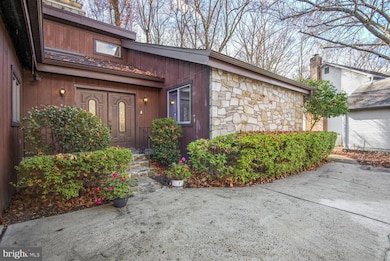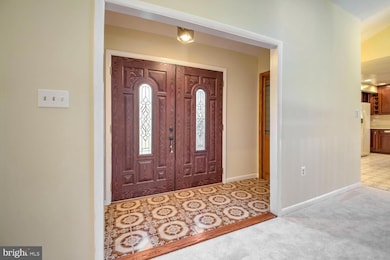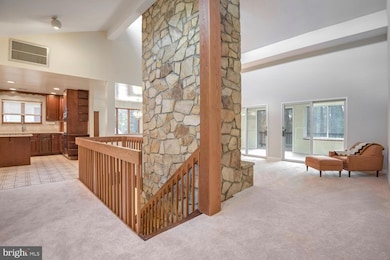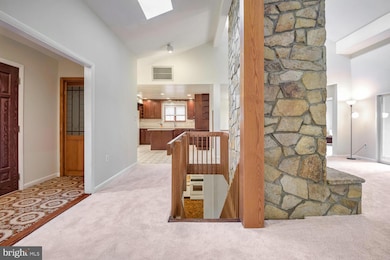
12317 Loft Ln Silver Spring, MD 20904
Highlights
- Second Kitchen
- View of Trees or Woods
- Open Floorplan
- James Hubert Blake High School Rated A
- 0.71 Acre Lot
- Midcentury Modern Architecture
About This Home
As of December 2024This very spacious, spectacular midcentury modern-style home with nearly 4,000 finished sq. ft., features three bedrooms, 1.5 bathrooms, a den, two-story stone fireplace, solarium, vaulted ceilings, and a huge eat-in kitchen with walk-in pantry on the main level. The lower level would be ideal as an in-law suite with a full kitchen, three additional bedrooms, two full bathrooms (both with new vanities), wood-burning fireplace, recreation room and a big bonus room with sliders to the exquisite backyard and brick patio overlooking the huge (.71 acre) wooded lot. The house has been freshly painted throughout and all new carpeting has been installed on the main level and open stairs. New Roof 2019. Designed and custom built by the current owner and located on a quiet cul-de-sac of other custom-built homes. The property is being sold strictly as-is, but is completely move-in ready.
Last Buyer's Agent
Seth Shapero
Redfin Corp License #0225101136

Home Details
Home Type
- Single Family
Est. Annual Taxes
- $8,462
Year Built
- Built in 1984
Lot Details
- 0.71 Acre Lot
- Cul-De-Sac
- Backs to Trees or Woods
- Front Yard
- Property is zoned R90
Parking
- 2 Car Direct Access Garage
- Front Facing Garage
- Garage Door Opener
Home Design
- Midcentury Modern Architecture
- Contemporary Architecture
- Slab Foundation
- Architectural Shingle Roof
- Wood Siding
- Stone Siding
Interior Spaces
- Property has 2 Levels
- Open Floorplan
- Ceiling Fan
- Skylights
- Recessed Lighting
- 2 Fireplaces
- Wood Burning Fireplace
- Fireplace With Glass Doors
- Stone Fireplace
- Electric Fireplace
- Formal Dining Room
- Carpet
- Views of Woods
- Intercom
Kitchen
- Second Kitchen
- Breakfast Area or Nook
- Eat-In Kitchen
- Kitchen Island
- Upgraded Countertops
Bedrooms and Bathrooms
- En-Suite Bathroom
- Walk-In Closet
- Hydromassage or Jetted Bathtub
- Bathtub with Shower
- Walk-in Shower
Laundry
- Laundry on lower level
- Laundry Chute
Finished Basement
- Walk-Out Basement
- Rear Basement Entry
- Basement Windows
Location
- Property is near a park
Utilities
- Central Air
- Electric Baseboard Heater
- Electric Water Heater
Community Details
- No Home Owners Association
- Built by Custom
- Rolling Acres Subdivision
Listing and Financial Details
- Tax Lot 36
- Assessor Parcel Number 160502058810
Map
Home Values in the Area
Average Home Value in this Area
Property History
| Date | Event | Price | Change | Sq Ft Price |
|---|---|---|---|---|
| 12/27/2024 12/27/24 | Sold | $780,000 | -2.5% | $201 / Sq Ft |
| 11/28/2024 11/28/24 | Pending | -- | -- | -- |
| 11/25/2024 11/25/24 | Price Changed | $799,900 | -5.9% | $206 / Sq Ft |
| 11/12/2024 11/12/24 | For Sale | $849,900 | -- | $219 / Sq Ft |
Tax History
| Year | Tax Paid | Tax Assessment Tax Assessment Total Assessment is a certain percentage of the fair market value that is determined by local assessors to be the total taxable value of land and additions on the property. | Land | Improvement |
|---|---|---|---|---|
| 2024 | $8,462 | $670,400 | $0 | $0 |
| 2023 | $7,087 | $613,900 | $244,300 | $369,600 |
| 2022 | $6,661 | $607,067 | $0 | $0 |
| 2021 | $6,399 | $600,233 | $0 | $0 |
| 2020 | $6,399 | $593,400 | $244,300 | $349,100 |
| 2019 | $6,000 | $560,033 | $0 | $0 |
| 2018 | $5,617 | $526,667 | $0 | $0 |
| 2017 | $5,341 | $493,300 | $0 | $0 |
| 2016 | -- | $475,867 | $0 | $0 |
| 2015 | $4,704 | $458,433 | $0 | $0 |
| 2014 | $4,704 | $441,000 | $0 | $0 |
Mortgage History
| Date | Status | Loan Amount | Loan Type |
|---|---|---|---|
| Closed | $625,500 | Reverse Mortgage Home Equity Conversion Mortgage | |
| Closed | $10,000 | Unknown |
Similar Homes in Silver Spring, MD
Source: Bright MLS
MLS Number: MDMC2154168
APN: 05-02058810
- 12144 Turnstone Ct
- 12001 Old Columbia Pike Unit 616
- 12001 Old Columbia Pike
- 12001 Old Columbia Pike Unit 212
- 12001 Old Columbia Pike Unit 207
- 1802 Tufa Terrace
- 1113 Brantford Ave
- 1631 Carriage House Terrace
- 12704 Ruxton Rd
- 1647 Carriage House Terrace Unit E
- 1647 Carriage House Terrace
- 1004 Downs Dr
- 1325 Chilton Dr
- 12802 Broadmore Rd
- 907 Brantford Ave
- 1319 Smith Village Rd
- 11300 Stewart Ln
- 2212 Blue Valley Dr
- 708 Hollywood Ave
- 703 Brantford Ave
