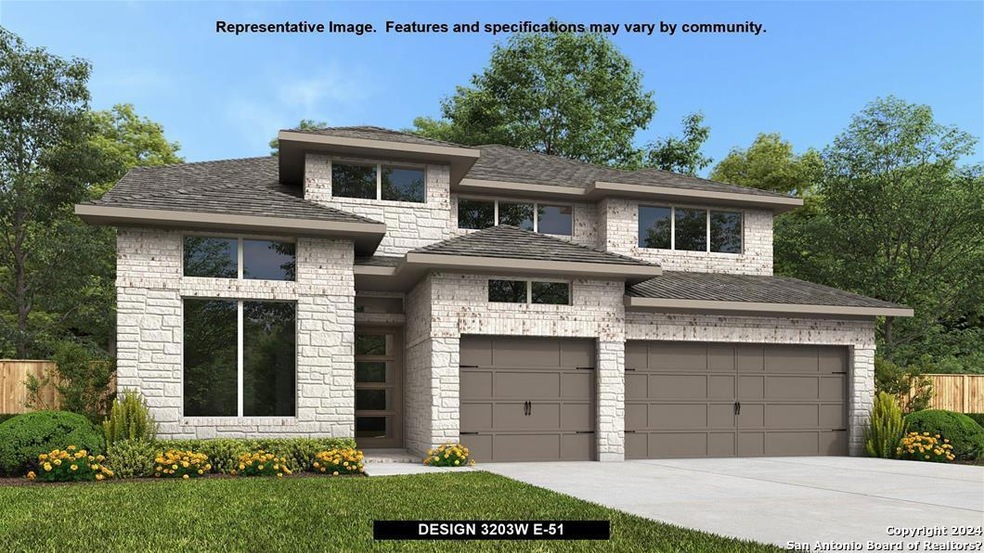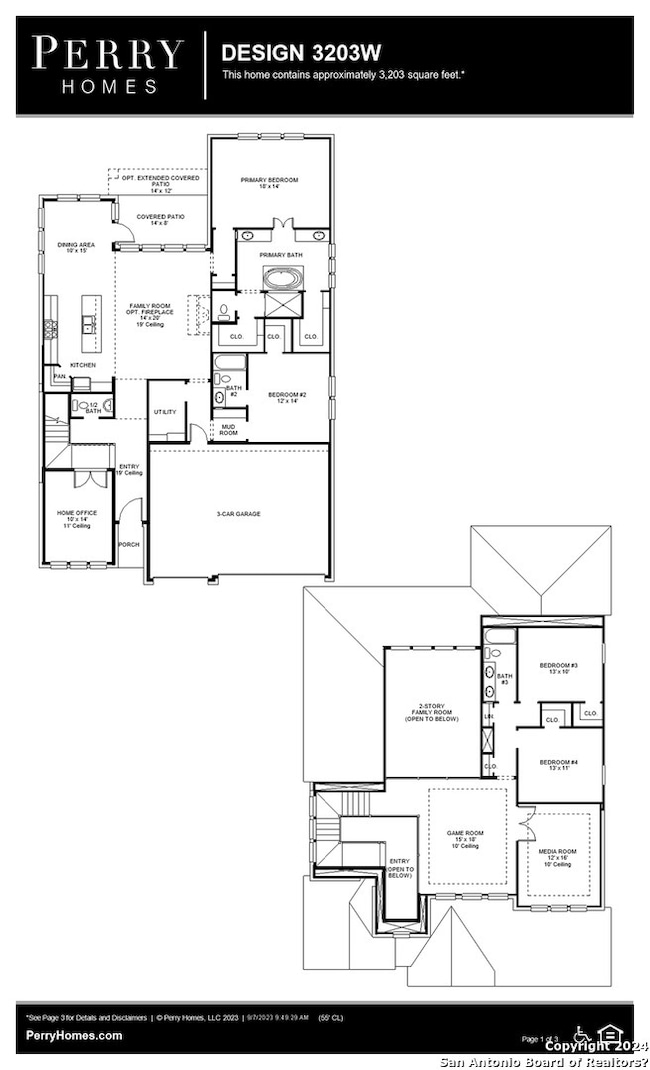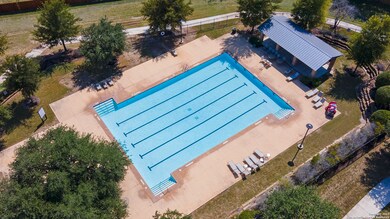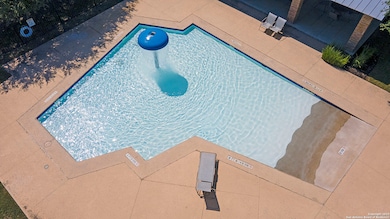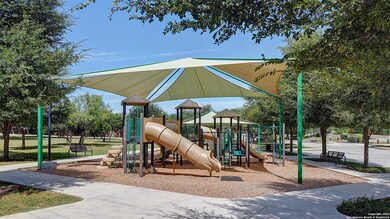
12319 Fort Jyn San Antonio, TX 78245
Weston Oaks NeighborhoodEstimated payment $3,608/month
Highlights
- New Construction
- Game Room
- Sport Court
- Clubhouse
- Community Pool
- Covered patio or porch
About This Home
Welcoming front porch. Home office with French doors at entry. Spacious family room with a wood mantel fireplace and wall of windows. Open kitchen offers a corner pantry, 5-burner gas cooktop and an island with built-in seating space. Dining area with gorgeous view of the backyard. Secluded primary suite with a wall of windows. Primary bath offers dual vanities, garden tub, separate glass enclosed shower and two walk-in closets. Guest suite on first floor with a walk-in closet. Second floor boasts a game room, media room with French door entry, linen closet, full bathroom with dual sinks and secondary bedrooms with walk-in closets. Extended covered backyard patio and 5-zone sprinkler system. Utility room and mud room just off the three-car garage.
Listing Agent
Lee Jones
Perry Homes Realty, LLC
Home Details
Home Type
- Single Family
Est. Annual Taxes
- $2,704
Year Built
- Built in 2024 | New Construction
Lot Details
- 7,288 Sq Ft Lot
- Fenced
- Sprinkler System
HOA Fees
- $41 Monthly HOA Fees
Home Design
- Brick Exterior Construction
- Slab Foundation
- Roof Vent Fans
- Radiant Barrier
- Masonry
Interior Spaces
- 3,203 Sq Ft Home
- Property has 2 Levels
- Ceiling Fan
- Double Pane Windows
- Low Emissivity Windows
- Family Room with Fireplace
- Combination Dining and Living Room
- Game Room
Kitchen
- Walk-In Pantry
- Built-In Self-Cleaning Oven
- Gas Cooktop
- Microwave
- Dishwasher
- Disposal
Flooring
- Carpet
- Ceramic Tile
Bedrooms and Bathrooms
- 4 Bedrooms
- Walk-In Closet
Laundry
- Laundry Room
- Laundry on main level
- Washer Hookup
Home Security
- Prewired Security
- Carbon Monoxide Detectors
- Fire and Smoke Detector
Parking
- 2 Car Attached Garage
- Garage Door Opener
Accessible Home Design
- Handicap Shower
- Low Pile Carpeting
Eco-Friendly Details
- ENERGY STAR Qualified Equipment
Outdoor Features
- Covered patio or porch
- Rain Gutters
Schools
- Lieck Elementary School
- Luna Middle School
- Brennan High School
Utilities
- Central Heating and Cooling System
- SEER Rated 16+ Air Conditioning Units
- Heating System Uses Natural Gas
- Programmable Thermostat
- Tankless Water Heater
- Sewer Holding Tank
- Cable TV Available
Listing and Financial Details
- Legal Lot and Block 14 / 16
- Assessor Parcel Number 043592160140
Community Details
Overview
- $200 HOA Transfer Fee
- Spectrum Association
- Built by PERRY HOMES
- Weston Oaks Subdivision
- Mandatory home owners association
Amenities
- Clubhouse
Recreation
- Sport Court
- Community Pool
- Park
- Trails
Map
Home Values in the Area
Average Home Value in this Area
Tax History
| Year | Tax Paid | Tax Assessment Tax Assessment Total Assessment is a certain percentage of the fair market value that is determined by local assessors to be the total taxable value of land and additions on the property. | Land | Improvement |
|---|---|---|---|---|
| 2023 | $2,704 | $58,400 | $58,400 | -- |
Property History
| Date | Event | Price | Change | Sq Ft Price |
|---|---|---|---|---|
| 07/15/2024 07/15/24 | Pending | -- | -- | -- |
| 06/04/2024 06/04/24 | Price Changed | $599,900 | -1.6% | $187 / Sq Ft |
| 05/28/2024 05/28/24 | Price Changed | $609,900 | -1.6% | $190 / Sq Ft |
| 05/21/2024 05/21/24 | Price Changed | $619,900 | -1.6% | $194 / Sq Ft |
| 05/07/2024 05/07/24 | Price Changed | $629,900 | -1.6% | $197 / Sq Ft |
| 02/05/2024 02/05/24 | Price Changed | $639,900 | -1.5% | $200 / Sq Ft |
| 01/12/2024 01/12/24 | For Sale | $649,900 | -- | $203 / Sq Ft |
Deed History
| Date | Type | Sale Price | Title Company |
|---|---|---|---|
| Deed | -- | Executive Title Company | |
| Special Warranty Deed | -- | None Listed On Document |
Mortgage History
| Date | Status | Loan Amount | Loan Type |
|---|---|---|---|
| Open | $619,696 | VA |
Similar Homes in San Antonio, TX
Source: San Antonio Board of REALTORS®
MLS Number: 1743927
APN: 04359-216-0140
- 12311 Fort Jyn
- 12308 Fort Anderson
- 12322 Fort Jyn
- 12326 Fort Jyn
- 12303 Fort Jyn
- 1110 Quemada Ranch
- 1014 Quemada Ranch
- 1210 Quemada Ranch
- 12335 Fort Duncan
- 938 Quemada Ranch
- 12312 White Birch St
- 816 Fort Stockton
- 812 Fort Stockton
- 12306 Fort Jyn
- 12314 Fort Jyn
- 807 Fort Stockton
- 807 Fort Stockton
- 807 Fort Stockton
- 807 Fort Stockton
- 807 Fort Stockton
