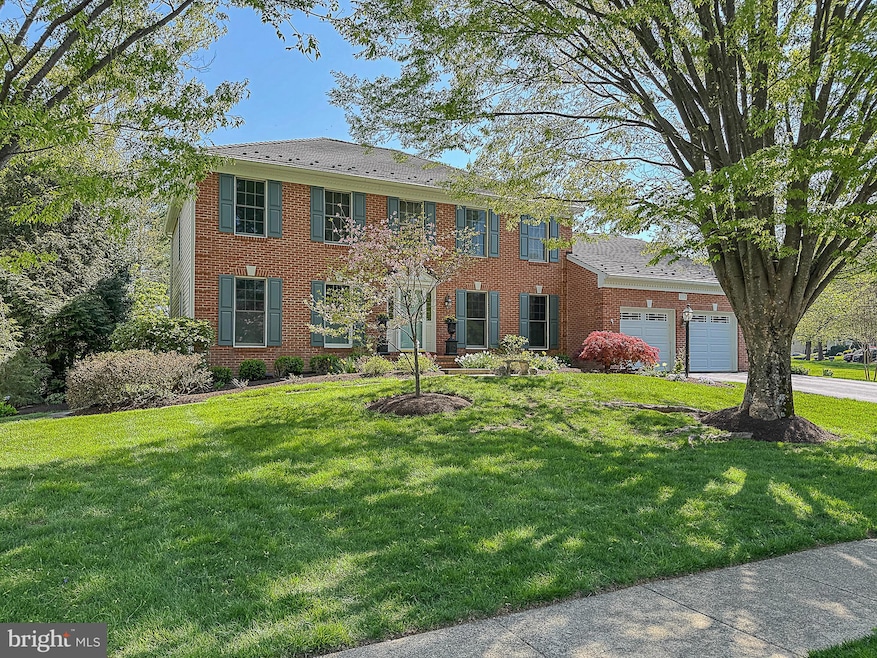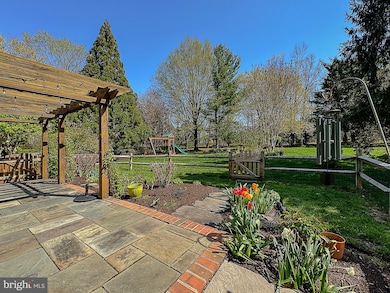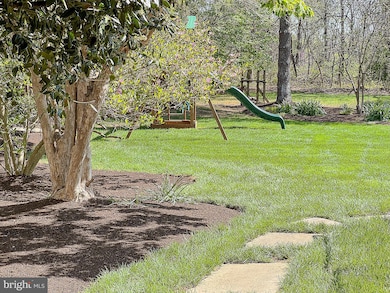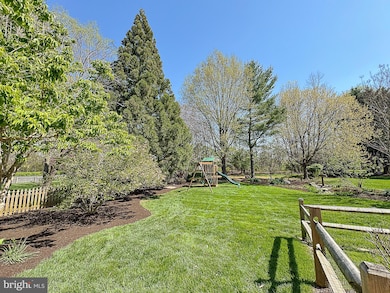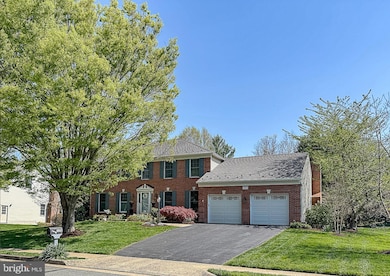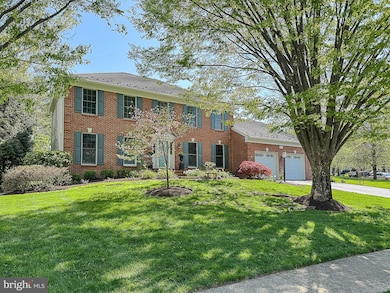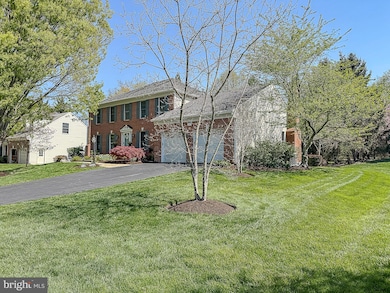
1232 Bradfield Dr SW Leesburg, VA 20175
Estimated payment $6,873/month
Highlights
- Eat-In Gourmet Kitchen
- Open Floorplan
- Wood Flooring
- Loudoun County High School Rated A-
- Colonial Architecture
- Main Floor Bedroom
About This Home
Open House May 3 and 4, 1:00-3:00. Sought-after Woodlea Manor with an amazing private lot. This pristine 5-bedroom, 4-bathroom home spans 4,020 square feet on an expansive .40 acre landscaped lot.Luxurious hardwoods gracing the main level and a cozy fireplace adding warmth to the family room. The sunroom adjacent to the family room invites relaxation, while the formal living and dining rooms offer elegant spaces for entertaining. The updated kitchen boasts quartz countertops, induction cooktop, stainless appliances. Laundry/Mudroom off the garage with decorator tile and cabinets.The main-level bedroom, currently utilized as an office, includes an attached full bath, ideal for guests. Upstairs, the updated primary bath features Soapstone counters, a dual vanity, stone floor, and a seamless glass shower. Spacious secondary bedrooms ensure ample space for everyone.Downstairs, the finished basement unveils a recreation room, an additional bedroom with a full bath, a walk-in closet, and abundant storage space. Outside, enjoy the amazing backyard featuring mature trees like Magnolia and Crepe Myrtles, Dogwoods..., complemented by numerous perennials.Numerous upgrades include Carrier HVACs and newer carpet, a 50-year composite shake roof, irrigation system.
Open House Schedule
-
Saturday, May 03, 20251:00 to 3:00 pm5/3/2025 1:00:00 PM +00:005/3/2025 3:00:00 PM +00:00Add to Calendar
-
Sunday, May 04, 20251:00 to 3:00 pm5/4/2025 1:00:00 PM +00:005/4/2025 3:00:00 PM +00:00Add to Calendar
Home Details
Home Type
- Single Family
Est. Annual Taxes
- $9,482
Year Built
- Built in 1995
Lot Details
- 0.4 Acre Lot
- Extensive Hardscape
- Property is zoned LB:R4
HOA Fees
- $95 Monthly HOA Fees
Parking
- 2 Car Attached Garage
- Front Facing Garage
Home Design
- Colonial Architecture
- Concrete Perimeter Foundation
- Masonry
Interior Spaces
- Property has 3 Levels
- Open Floorplan
- Recessed Lighting
- 1 Fireplace
- Window Treatments
- Family Room Off Kitchen
- Combination Kitchen and Living
- Wood Flooring
Kitchen
- Eat-In Gourmet Kitchen
- Built-In Oven
- Cooktop
- Built-In Microwave
- Dishwasher
- Stainless Steel Appliances
- Kitchen Island
Bedrooms and Bathrooms
- Walk-In Closet
- Walk-in Shower
Laundry
- Laundry on main level
- Dryer
- Washer
Finished Basement
- Walk-Up Access
- Connecting Stairway
Outdoor Features
- Patio
- Exterior Lighting
Schools
- Loudoun County High School
Utilities
- Central Heating and Cooling System
- Natural Gas Water Heater
Listing and Financial Details
- Tax Lot 88
- Assessor Parcel Number 273460977000
Community Details
Overview
- Association fees include management, pool(s), recreation facility, road maintenance, snow removal
- Woodlea Manor Subdivision
Amenities
- Common Area
Recreation
- Community Pool
- Jogging Path
Map
Home Values in the Area
Average Home Value in this Area
Tax History
| Year | Tax Paid | Tax Assessment Tax Assessment Total Assessment is a certain percentage of the fair market value that is determined by local assessors to be the total taxable value of land and additions on the property. | Land | Improvement |
|---|---|---|---|---|
| 2024 | $7,869 | $909,670 | $286,500 | $623,170 |
| 2023 | $7,467 | $853,420 | $286,500 | $566,920 |
| 2022 | $7,238 | $813,280 | $256,500 | $556,780 |
| 2021 | $6,567 | $670,120 | $221,500 | $448,620 |
| 2020 | $6,609 | $638,580 | $181,500 | $457,080 |
| 2019 | $6,519 | $623,790 | $181,500 | $442,290 |
| 2018 | $6,548 | $603,510 | $181,500 | $422,010 |
| 2017 | $6,397 | $568,610 | $181,500 | $387,110 |
| 2016 | $6,483 | $566,210 | $0 | $0 |
| 2015 | $1,035 | $384,030 | $0 | $384,030 |
| 2014 | $1,036 | $414,510 | $0 | $414,510 |
Property History
| Date | Event | Price | Change | Sq Ft Price |
|---|---|---|---|---|
| 04/29/2025 04/29/25 | For Sale | $1,075,000 | +28.0% | $262 / Sq Ft |
| 09/24/2021 09/24/21 | Sold | $840,000 | -1.2% | $209 / Sq Ft |
| 08/05/2021 08/05/21 | Price Changed | $849,950 | -5.6% | $211 / Sq Ft |
| 07/22/2021 07/22/21 | For Sale | $900,000 | -- | $224 / Sq Ft |
Deed History
| Date | Type | Sale Price | Title Company |
|---|---|---|---|
| Warranty Deed | $840,000 | Metropolitan Title Llc | |
| Interfamily Deed Transfer | -- | None Available | |
| Warranty Deed | $525,000 | -- | |
| Deed | $283,000 | -- |
Mortgage History
| Date | Status | Loan Amount | Loan Type |
|---|---|---|---|
| Open | $300,000 | New Conventional | |
| Previous Owner | $225,000 | New Conventional | |
| Previous Owner | $310,000 | New Conventional | |
| Previous Owner | $55,000 | No Value Available |
Similar Homes in Leesburg, VA
Source: Bright MLS
MLS Number: VALO2094684
APN: 273-46-0977
- 303 Lawford Dr SW
- 520 Clagett St SW
- 107 Hampshire Square SW
- 206 Lawnhill Ct SW
- 413 Meade Dr SW
- 415 Meade Dr SW
- 409 Lacey Ct SW
- 611 Catesby Ct SW
- 509 Fairfield Way SW
- 110 Cedargrove Place SW
- 1126 Athena Dr SE
- 126 Maryanne Ave SW
- 224 Stoic St SE
- 18515 Lake Hill Dr
- 111 Milvian Way SE
- 1017 Akan St SE
- Lot 2A - James Monroe Hwy
- 125 Clubhouse Dr SW Unit 3
- 125 Clubhouse Dr SW Unit 5
- 1004 Akan St SE
