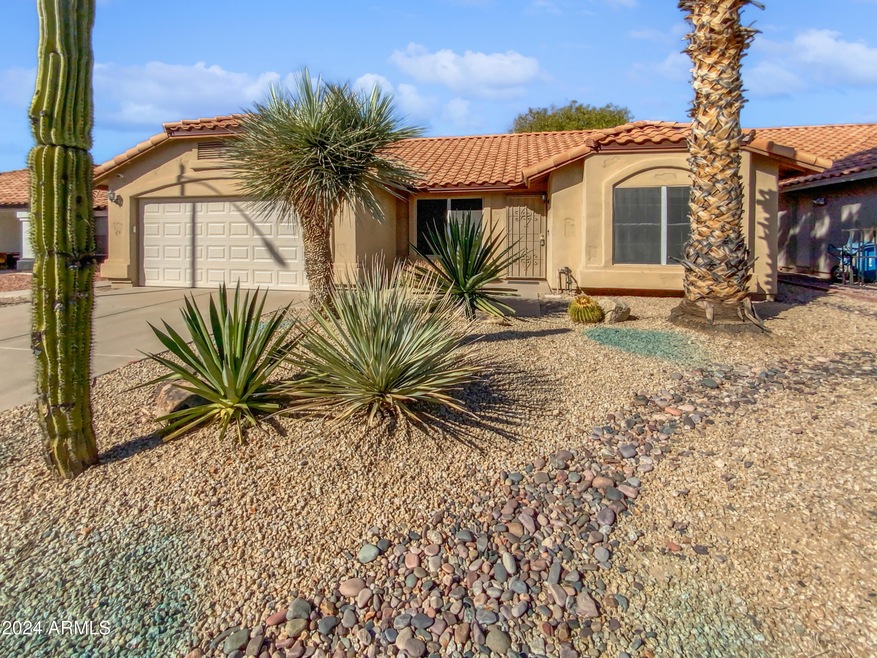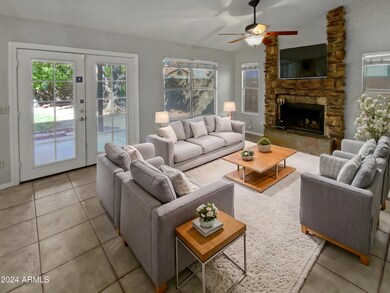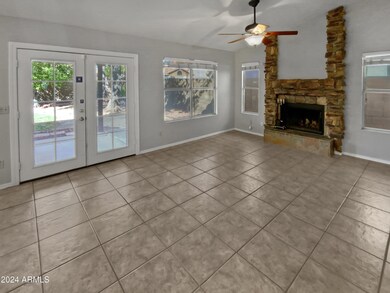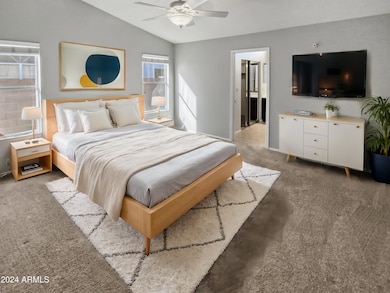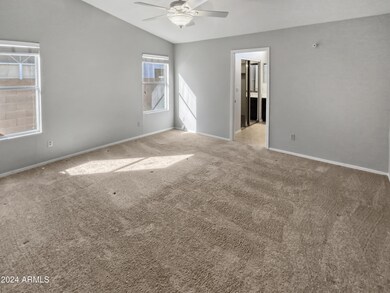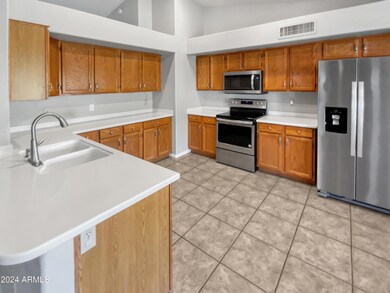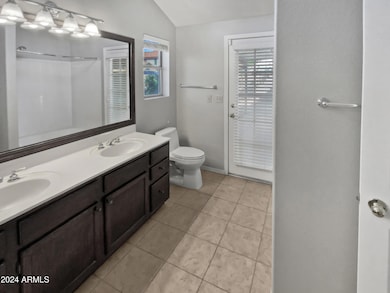
1232 E Grovers Ave Phoenix, AZ 85022
North Central Phoenix NeighborhoodHighlights
- No HOA
- Cooling Available
- Tile Flooring
- Dual Vanity Sinks in Primary Bathroom
- Security System Owned
- 5-minute walk to Mountain View Community Center Park
About This Home
As of March 2025Seller may consider buyer concessions if made in an offer. Welcome to this beautifully maintained property in a great north Phoenix location, where modern amenities meet classic charm. The home features a neutral color scheme, creating a calm and inviting atmosphere. The cozy living room has a fireplace, perfect for relaxing evenings. The kitchen is a chef's delight, equipped with stainless steel appliances.The primary bedroom offers a spacious walk-in closet and an en-suite bathroom with double sinks for added convenience. Outside, enjoy a covered patio that overlooks a private, fenced backyard—ideal for entertaining or unwinding.This home is in a NO HOA neighborhood and is conveniently located near parks, shopping, the Paradise Valley school district, and easy freeway access.
Last Agent to Sell the Property
Opendoor Brokerage, LLC Brokerage Email: homes@opendoor.com License #BR586929000
Co-Listed By
Opendoor Brokerage, LLC Brokerage Email: homes@opendoor.com License #SA692411000
Last Buyer's Agent
Non-MLS Agent
Non-MLS Office
Home Details
Home Type
- Single Family
Est. Annual Taxes
- $1,624
Year Built
- Built in 1993
Lot Details
- 6,585 Sq Ft Lot
- Block Wall Fence
- Grass Covered Lot
Parking
- 2 Car Garage
Home Design
- Wood Frame Construction
- Tile Roof
- Stucco
Interior Spaces
- 1,551 Sq Ft Home
- 1-Story Property
- Ceiling Fan
- Family Room with Fireplace
- Security System Owned
- Built-In Microwave
- Washer and Dryer Hookup
Flooring
- Carpet
- Tile
Bedrooms and Bathrooms
- 3 Bedrooms
- Primary Bathroom is a Full Bathroom
- 2 Bathrooms
- Dual Vanity Sinks in Primary Bathroom
Schools
- Echo Mountain Primary Elementary School
- North Canyon High Middle School
- North Canyon High School
Utilities
- Cooling Available
- Heating Available
Community Details
- No Home Owners Association
- Association fees include no fees
- Built by Continental Homes
- Terraces At North Canyon 2 Lot 96 145 Subdivision
Listing and Financial Details
- Tax Lot 141
- Assessor Parcel Number 214-11-601
Map
Home Values in the Area
Average Home Value in this Area
Property History
| Date | Event | Price | Change | Sq Ft Price |
|---|---|---|---|---|
| 04/07/2025 04/07/25 | Price Changed | $2,425 | +0.4% | $2 / Sq Ft |
| 03/29/2025 03/29/25 | Price Changed | $2,415 | +5.0% | $2 / Sq Ft |
| 03/28/2025 03/28/25 | For Rent | $2,300 | 0.0% | -- |
| 03/26/2025 03/26/25 | Sold | $414,000 | -5.9% | $267 / Sq Ft |
| 03/05/2025 03/05/25 | Pending | -- | -- | -- |
| 02/20/2025 02/20/25 | Price Changed | $440,000 | -2.2% | $284 / Sq Ft |
| 02/06/2025 02/06/25 | Price Changed | $450,000 | -1.5% | $290 / Sq Ft |
| 01/23/2025 01/23/25 | Price Changed | $457,000 | -0.7% | $295 / Sq Ft |
| 01/20/2025 01/20/25 | For Sale | $460,000 | 0.0% | $297 / Sq Ft |
| 01/20/2025 01/20/25 | Off Market | $460,000 | -- | -- |
| 10/24/2024 10/24/24 | For Sale | $460,000 | +67.3% | $297 / Sq Ft |
| 09/14/2018 09/14/18 | Sold | $275,000 | -1.8% | $177 / Sq Ft |
| 08/25/2018 08/25/18 | Pending | -- | -- | -- |
| 08/22/2018 08/22/18 | For Sale | $279,900 | -- | $180 / Sq Ft |
Tax History
| Year | Tax Paid | Tax Assessment Tax Assessment Total Assessment is a certain percentage of the fair market value that is determined by local assessors to be the total taxable value of land and additions on the property. | Land | Improvement |
|---|---|---|---|---|
| 2025 | $1,624 | $19,246 | -- | -- |
| 2024 | $1,587 | $18,330 | -- | -- |
| 2023 | $1,587 | $30,770 | $6,150 | $24,620 |
| 2022 | $1,572 | $23,950 | $4,790 | $19,160 |
| 2021 | $1,598 | $22,060 | $4,410 | $17,650 |
| 2020 | $1,543 | $20,450 | $4,090 | $16,360 |
| 2019 | $1,550 | $20,860 | $4,170 | $16,690 |
| 2018 | $1,748 | $19,280 | $3,850 | $15,430 |
| 2017 | $1,675 | $17,580 | $3,510 | $14,070 |
| 2016 | $1,648 | $16,660 | $3,330 | $13,330 |
| 2015 | $1,526 | $14,700 | $2,940 | $11,760 |
Mortgage History
| Date | Status | Loan Amount | Loan Type |
|---|---|---|---|
| Previous Owner | $220,000 | New Conventional | |
| Previous Owner | $107,920 | New Conventional | |
| Previous Owner | $228,000 | Purchase Money Mortgage | |
| Previous Owner | $128,000 | Unknown | |
| Previous Owner | $16,000 | Credit Line Revolving | |
| Previous Owner | $128,854 | FHA | |
| Previous Owner | $110,225 | FHA | |
| Closed | $28,500 | No Value Available |
Deed History
| Date | Type | Sale Price | Title Company |
|---|---|---|---|
| Warranty Deed | $414,000 | Os National | |
| Warranty Deed | $394,400 | Os National | |
| Warranty Deed | $275,000 | Empire West Title Agency Llc | |
| Warranty Deed | $134,900 | Fidelity Natl Title Ins Co | |
| Warranty Deed | $285,000 | Ticor Title Agency Of Az Inc | |
| Warranty Deed | $130,900 | Chicago Title Insurance Co | |
| Warranty Deed | $113,000 | First American Title |
Similar Homes in Phoenix, AZ
Source: Arizona Regional Multiple Listing Service (ARMLS)
MLS Number: 6775317
APN: 214-11-601
- 1203 E Muriel Dr
- 18002 N 12th St Unit 19
- 1107 E Villa Rita Dr
- 18116 N 14th St
- 1446 E Grovers Ave Unit 13
- 1446 E Grovers Ave Unit 26
- 18037 N 14th Place
- 18055 N 14th Place Unit 90
- 1441 E Villa Maria Dr Unit 18
- 17017 N 12th St Unit 2124
- 1507 E Helena Dr
- 18401 N 14th St
- 1525 E Angela Dr
- 1526 E Charleston Ave
- 18433 N 12th Way
- 17017 N 12th St Unit 2012
- 17017 N 12th St Unit 1106
- 17825 N 7th St Unit 83
- 1538 E Campo Bello Dr
- 1318 E Villa Theresa Dr
