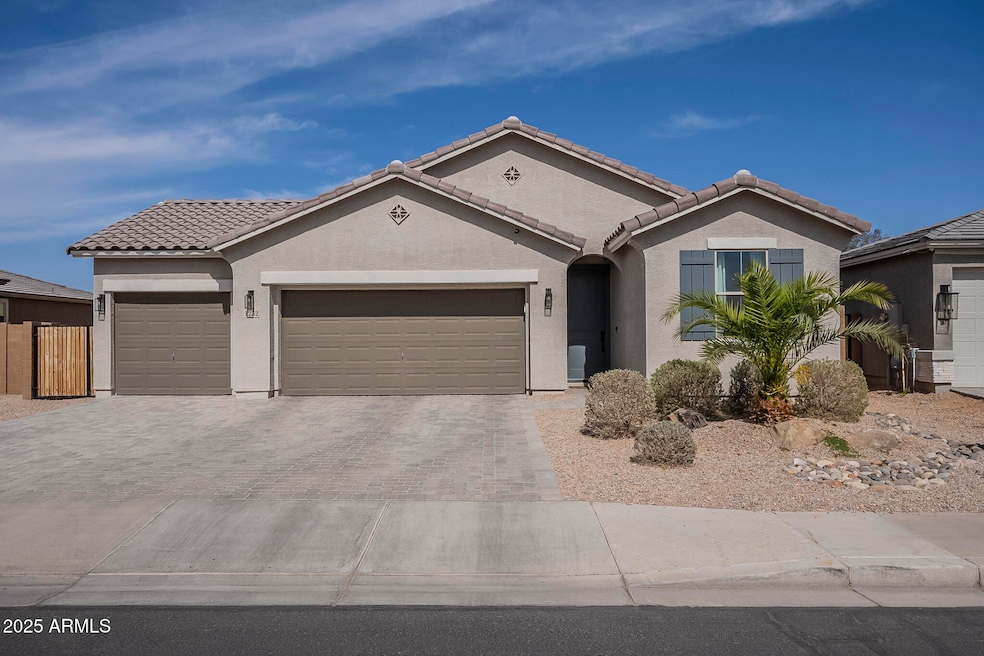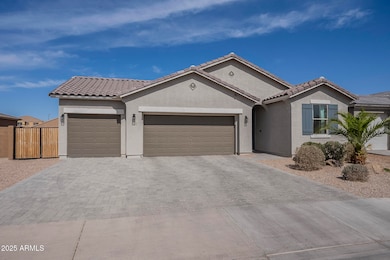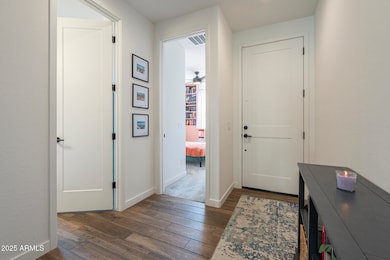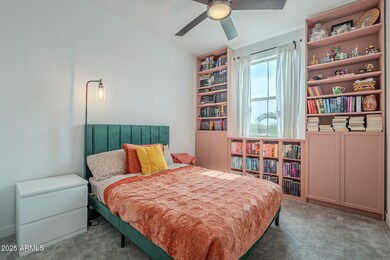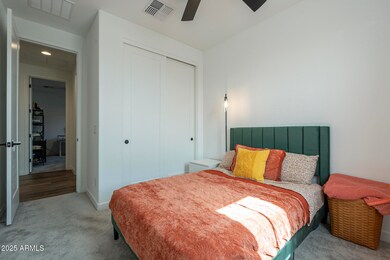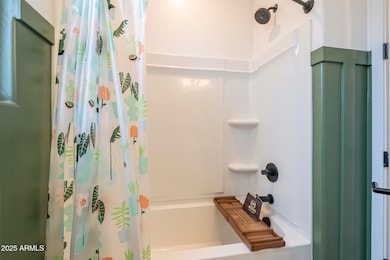
1232 E Silver Reef Dr Casa Grande, AZ 85122
Highlights
- Private Pool
- Double Pane Windows
- Cooling Available
- Eat-In Kitchen
- Dual Vanity Sinks in Primary Bathroom
- Community Playground
About This Home
As of March 2025Welcome to this stunning 2022 built home in the highly sought-after Cottonwood Ranch community! This single-story gem offers 2,094 sq. ft. of living space on a premium 7,769 sq. ft. lot, 4 bedrooms, 3 bathrooms, a teen/den flex room. 3 car garage equipped with an EV outlet. Step inside to high 9 ft. ceilings and 8 ft. doors, creating an open and airy feel. Gorgeous wood-look tile flooring runs throughout, with plush carpeting only in the bedrooms. The kitchen and bathrooms boast elegant quartz countertops, adding a touch of luxury. The backyard is an entertainer's dream with a pool, lush turf, and low-maintenance landscaping—all with no two-story homes around for ultimate privacy! Enjoy the convenience of having a beautiful park just across the street. Washer, dryer, fridge are included.
Last Agent to Sell the Property
Russ Lyon Sotheby's International Realty License #SA668277000

Home Details
Home Type
- Single Family
Est. Annual Taxes
- $2,108
Year Built
- Built in 2022
Lot Details
- 7,769 Sq Ft Lot
- Desert faces the front of the property
- Block Wall Fence
- Artificial Turf
- Front and Back Yard Sprinklers
HOA Fees
- $74 Monthly HOA Fees
Parking
- 3 Car Garage
Home Design
- Wood Frame Construction
- Tile Roof
- Stucco
Interior Spaces
- 2,095 Sq Ft Home
- 1-Story Property
- Ceiling height of 9 feet or more
- Double Pane Windows
- Low Emissivity Windows
Kitchen
- Eat-In Kitchen
- Built-In Microwave
- Kitchen Island
Flooring
- Carpet
- Tile
Bedrooms and Bathrooms
- 4 Bedrooms
- Primary Bathroom is a Full Bathroom
- 3 Bathrooms
- Dual Vanity Sinks in Primary Bathroom
Pool
- Private Pool
Schools
- Ironwood Elementary School
- Cactus Middle School
- Vista Grande High School
Utilities
- Cooling Available
- Heating Available
- High Speed Internet
- Cable TV Available
Listing and Financial Details
- Tax Lot 181
- Assessor Parcel Number 505-01-612
Community Details
Overview
- Association fees include ground maintenance
- City Property Co. Association, Phone Number (602) 437-4777
- Built by Richmond American
- Cottonwood Ranch Parcel F Subdivision
Recreation
- Community Playground
- Bike Trail
Map
Home Values in the Area
Average Home Value in this Area
Property History
| Date | Event | Price | Change | Sq Ft Price |
|---|---|---|---|---|
| 03/31/2025 03/31/25 | Sold | $440,000 | 0.0% | $210 / Sq Ft |
| 03/04/2025 03/04/25 | For Sale | $440,000 | -- | $210 / Sq Ft |
Tax History
| Year | Tax Paid | Tax Assessment Tax Assessment Total Assessment is a certain percentage of the fair market value that is determined by local assessors to be the total taxable value of land and additions on the property. | Land | Improvement |
|---|---|---|---|---|
| 2025 | $2,108 | $33,419 | -- | -- |
| 2024 | $322 | -- | -- | -- |
| 2023 | $326 | $4,704 | $4,704 | $0 |
| 2022 | $322 | $4,704 | $4,704 | $0 |
| 2021 | $331 | $5,018 | $0 | $0 |
| 2020 | $315 | $3,120 | $0 | $0 |
| 2019 | $302 | $3,120 | $0 | $0 |
| 2018 | $295 | $3,120 | $0 | $0 |
| 2017 | $288 | $3,400 | $0 | $0 |
| 2016 | $274 | $3,400 | $3,400 | $0 |
| 2014 | $248 | $1,600 | $1,600 | $0 |
Mortgage History
| Date | Status | Loan Amount | Loan Type |
|---|---|---|---|
| Open | $391,600 | New Conventional | |
| Previous Owner | $435,443 | New Conventional |
Deed History
| Date | Type | Sale Price | Title Company |
|---|---|---|---|
| Warranty Deed | $440,000 | Equity Title | |
| Special Warranty Deed | $483,825 | Fidelity National Title |
Similar Homes in Casa Grande, AZ
Source: Arizona Regional Multiple Listing Service (ARMLS)
MLS Number: 6829375
APN: 505-01-612
- 1236 E Silver Reef Dr
- 1203 E Judi St
- 1211 E Jahns Dr
- 1859 N Westfall Ln
- 1272 E Jahns Dr
- 1229 E Prickly Pear St
- 1134 E Jahns Dr
- 1135 E Barrus Dr
- 1327 E Judi Dr
- 1121 E Jahns Dr
- 1189 E Tyler Ln
- 1178 E Tyler Ln
- 1350 E Racine Dr
- 1979 N Vista Ln
- 1258 E Elaine St
- 1239 E Elaine St
- 1371 E Judi Dr
- 1009 E Shadow Ridge Rd Unit 1
- 1250 E Eric Place
- 1340 E Kingman Place
