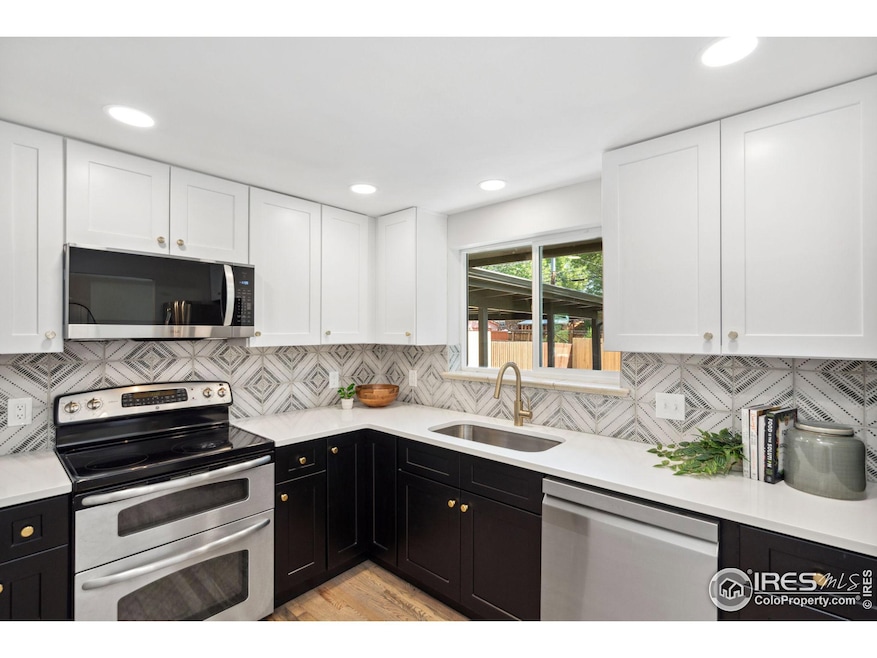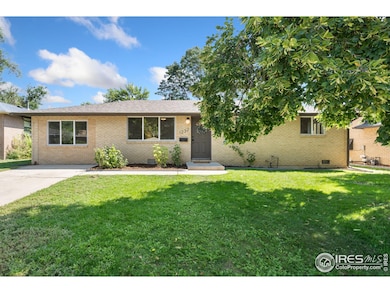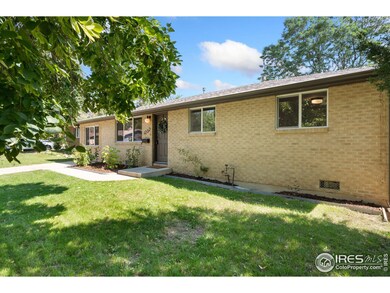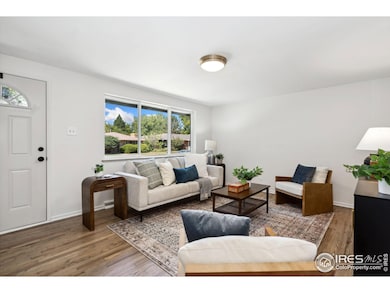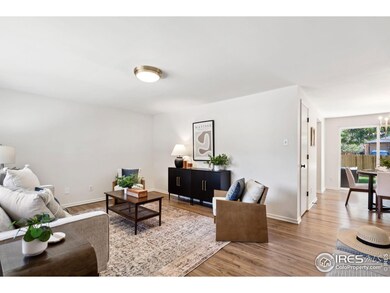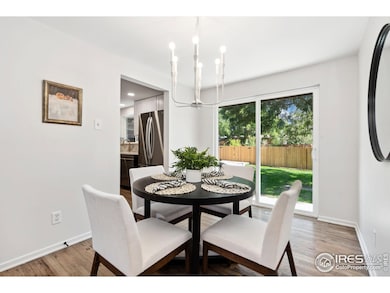
1232 Lincoln St Longmont, CO 80501
Loomiller NeighborhoodEstimated payment $2,844/month
Highlights
- Wood Flooring
- No HOA
- Patio
- Longmont High School Rated A-
- Brick Veneer
- Forced Air Heating and Cooling System
About This Home
$14K Price DROP!! Fully remodeled, no HOA or Metro District. Plenty of parking for extra cars or a small camper with alley access and carport. This stunning 3-bedroom, single-family home in the heart of Longmont has been fully remodeled and is ready for its new owners. Upgrades include: New roof, fully remodeled kitchen with new appliances, new A/C, furnace, and wall heater, completely remodeled bathroom with a tile shower and luxury vinyl plank (LVP) flooring, restored original hardwood floors, interior and exterior paint, new light fixtures and doors, new windows and fence. The extra bonus room provides flexible space that can be used to suit your needs, whether as a fourth bedroom, additional living area, or a home office. The property features a spacious, fenced-in backyard, perfect for entertaining or relaxing in privacy. Situated in a desirable neighborhood, this home is just minutes from downtown Longmont, making it convenient to enjoy all the local amenities. This is a rare opportunity to own a move-in-ready home in a fantastic location. Don't miss out!
Home Details
Home Type
- Single Family
Est. Annual Taxes
- $2,317
Year Built
- Built in 1958
Lot Details
- 6,397 Sq Ft Lot
- West Facing Home
- Wood Fence
- Sprinkler System
Home Design
- Brick Veneer
- Wood Frame Construction
- Composition Roof
Interior Spaces
- 1,377 Sq Ft Home
- 1-Story Property
- Wood Flooring
- Crawl Space
Kitchen
- Electric Oven or Range
- Microwave
- Dishwasher
- Disposal
Bedrooms and Bathrooms
- 3 Bedrooms
- 1 Full Bathroom
Laundry
- Laundry on main level
- Washer and Dryer Hookup
Parking
- Carport
- Alley Access
Outdoor Features
- Patio
- Exterior Lighting
Schools
- Mountain View Elementary School
- Longs Peak Middle School
- Longmont High School
Utilities
- Forced Air Heating and Cooling System
- High Speed Internet
- Cable TV Available
Community Details
- No Home Owners Association
- Loomiller & Forbes Subdivision
Listing and Financial Details
- Assessor Parcel Number R0041063
Map
Home Values in the Area
Average Home Value in this Area
Tax History
| Year | Tax Paid | Tax Assessment Tax Assessment Total Assessment is a certain percentage of the fair market value that is determined by local assessors to be the total taxable value of land and additions on the property. | Land | Improvement |
|---|---|---|---|---|
| 2024 | $2,317 | $24,562 | $2,378 | $22,184 |
| 2023 | $2,317 | $24,562 | $6,064 | $22,184 |
| 2022 | $2,114 | $21,364 | $4,462 | $16,902 |
| 2021 | $2,142 | $21,979 | $4,590 | $17,389 |
| 2020 | $1,853 | $19,076 | $4,004 | $15,072 |
| 2019 | $1,824 | $19,076 | $4,004 | $15,072 |
| 2018 | $1,497 | $15,761 | $3,600 | $12,161 |
| 2017 | $1,477 | $17,424 | $3,980 | $13,444 |
| 2016 | $1,452 | $15,187 | $4,935 | $10,252 |
| 2015 | $1,383 | $12,983 | $4,139 | $8,844 |
| 2014 | $1,213 | $12,983 | $4,139 | $8,844 |
Property History
| Date | Event | Price | Change | Sq Ft Price |
|---|---|---|---|---|
| 04/04/2025 04/04/25 | Pending | -- | -- | -- |
| 03/11/2025 03/11/25 | Off Market | $475,000 | -- | -- |
| 02/21/2025 02/21/25 | Price Changed | $475,000 | -2.9% | $345 / Sq Ft |
| 01/24/2025 01/24/25 | Price Changed | $489,000 | -2.0% | $355 / Sq Ft |
| 01/09/2025 01/09/25 | For Sale | $499,000 | +29.6% | $362 / Sq Ft |
| 07/10/2024 07/10/24 | Sold | $385,000 | +2.7% | $280 / Sq Ft |
| 06/24/2024 06/24/24 | For Sale | $375,000 | -- | $272 / Sq Ft |
Deed History
| Date | Type | Sale Price | Title Company |
|---|---|---|---|
| Bargain Sale Deed | $385,000 | Land Title | |
| Warranty Deed | $182,000 | Land Title | |
| Warranty Deed | $140,000 | First American Heritage Titl | |
| Deed | -- | -- | |
| Deed | -- | -- |
Mortgage History
| Date | Status | Loan Amount | Loan Type |
|---|---|---|---|
| Open | $268,901 | New Conventional | |
| Previous Owner | $100,000 | Unknown |
Similar Homes in Longmont, CO
Source: IRES MLS
MLS Number: 1024298
APN: 1205334-02-005
- 1217 Lincoln St
- 1148 Gay St
- 1325 11th Ave
- 1358 14th Ave
- 1341 Sharpe Place
- 1511 Bowen St
- 954 11th Ave
- 900 Mountain View Ave Unit 124
- 900 Mountain View Ave Unit 213
- 900 Mountain View Ave Unit 122
- 900 Mountain View Ave Unit 113
- 900 Mountain View Ave Unit 209
- 900 Mountain View Ave Unit 103
- 1339 Sumner St Unit B
- 1211 16th Ave
- 1518 Vivian St
- 1038 9th Ave
- 1543 Vivian St
- 1840 Mountain View Ave
- 1633 Francis Way
