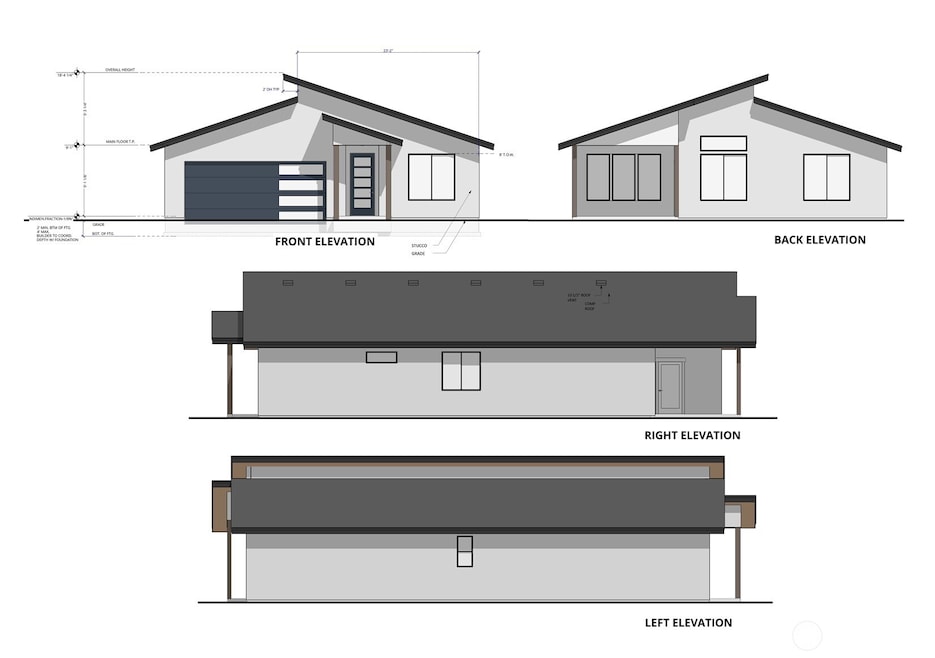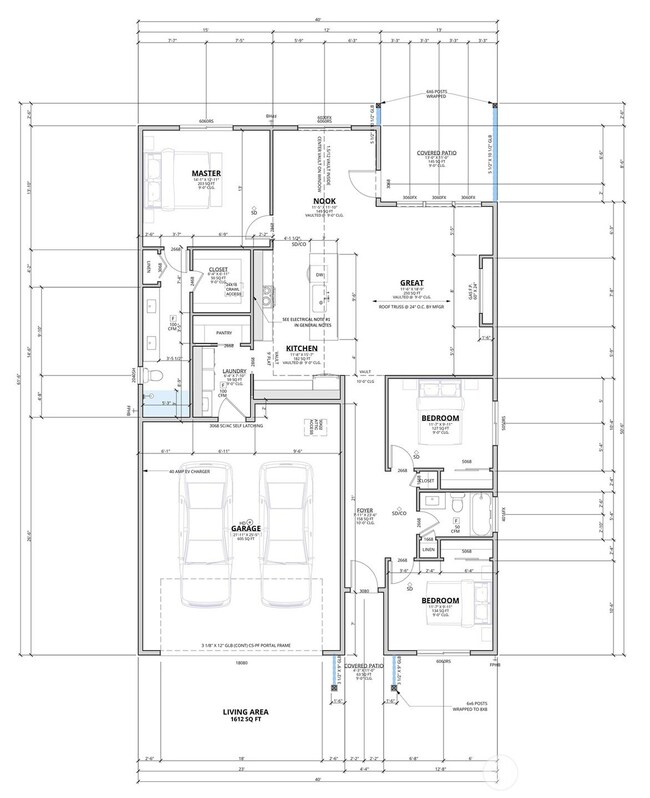
1232 N 11th Ave Othello, WA 99344
Estimated payment $2,797/month
Highlights
- Under Construction
- No HOA
- Bathroom on Main Level
- Modern Architecture
- 2 Car Attached Garage
- Ceramic Tile Flooring
About This Home
Versatile Single-Level Gem. Discover effortless living in this 1,612 SF rambler. The heart of the home is an open-concept great room, kitchen, and dining space, perfect for gatherings. Three bedrooms offer flexibility, with a primary suite featuring a walk-in closet and spa-like bath. Enjoy a large, covered patio for year-round outdoor living and a two-car garage for ample storage. This plan balances modern flair with practical design. Palos Verdes is offering a $10,000 incentive exclusively when you finance with their Preferred Lender.
Source: Northwest Multiple Listing Service (NWMLS)
MLS#: 2363482
Home Details
Home Type
- Single Family
Year Built
- Built in 2025 | Under Construction
Lot Details
- 6,840 Sq Ft Lot
- Value in Land
Parking
- 2 Car Attached Garage
Home Design
- Modern Architecture
- Poured Concrete
- Composition Roof
- Stone Siding
- Stucco
- Stone
Interior Spaces
- 1,612 Sq Ft Home
- 1-Story Property
Kitchen
- Stove
- Microwave
- Dishwasher
- Disposal
Flooring
- Wall to Wall Carpet
- Laminate
- Ceramic Tile
Bedrooms and Bathrooms
- 3 Main Level Bedrooms
- Bathroom on Main Level
Schools
- Mcfarland Jnr Middle School
- Othello High School
Utilities
- Forced Air Heating and Cooling System
- Water Heater
Community Details
- No Home Owners Association
- Built by Palos Verdes LLC
- Othello Subdivision
Listing and Financial Details
- Down Payment Assistance Available
- Visit Down Payment Resource Website
- Legal Lot and Block 1 / 1
Map
Home Values in the Area
Average Home Value in this Area
Property History
| Date | Event | Price | Change | Sq Ft Price |
|---|---|---|---|---|
| 04/22/2025 04/22/25 | For Sale | $425,000 | -- | $264 / Sq Ft |
Similar Homes in Othello, WA
Source: Northwest Multiple Listing Service (NWMLS)
MLS Number: 2363482
- 1107 E Cascade St
- 1121 E Mt Hood St
- 1102 E Cascade St
- 1254 E Mt Hood St
- 1111 E Mt Hood St
- 1101 E Mt Hood St
- 1209 E Mt Hood St
- 1159 E Mt Hood St
- 1227 E Cascade St
- 1317 E Cascade St
- 1249 E Mt Hood St
- 1279 E Mt Hood St
- 1105 E Olympia St
- 1205 E Rainier St
- 550 E Olympia St
- 515 N Shelley Ave
- 615 N Larkspur Ln
- 1336 E Hemlock St
- 1410 E Palos Verdes Ln
- 906 E Larch St

