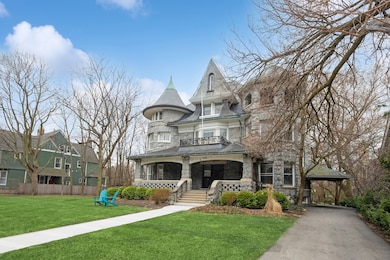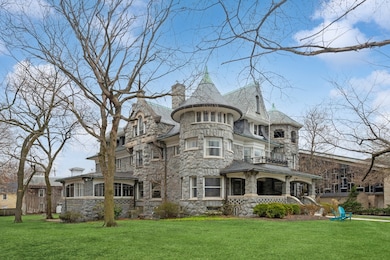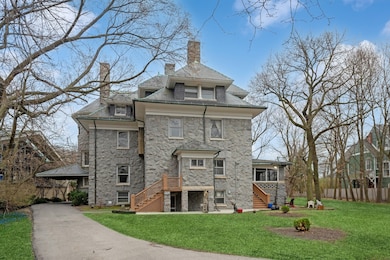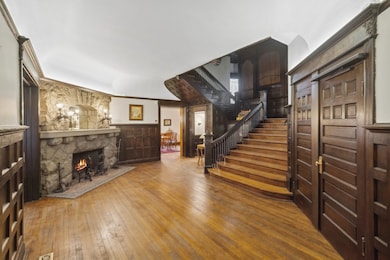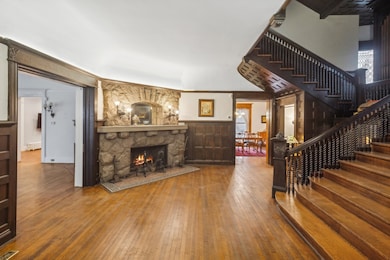1232 Ridge Ave Evanston, IL 60202
Ridge NeighborhoodEstimated payment $24,111/month
Highlights
- Hot Property
- 0.89 Acre Lot
- Wood Flooring
- Nichols Middle School Rated A-
- Fireplace in Primary Bedroom
- 4-minute walk to Larimer Park
About This Home
The "Castle on Ridge" - A rare opportunity to buy this Magnificent and Iconic mansion for the first time in nearly 50 years. De-signed by noted architect Stephen A. Jennings, this house is beautifully positioned on nearly an Acre with a full Coach house, expansive yards, and a 4 car garage. The Grand Entry welcomes you to this 18 room residence with 11 bedrooms, 8 bathrooms, 3 staircases, updated custom kitchen with sitting room, formal dining room, huge family room and a third floor Ballroom! The house boasts large windows, detailed millwork, and high ceilings with natural light flooding the home. A spectacular staircase three stories high soars above original Stained Glass Windows and a Pipe Organ fa-cade! This Grand and Lofty staircase is the focal point of the house. With over 8,600 square feet of living space this home provides endless possibilities and flexibility! A rented 2nd floor two bedroom apartment in the Coach house is a great income bonus.
Home Details
Home Type
- Single Family
Est. Annual Taxes
- $75,418
Year Built
- Built in 1896
Lot Details
- 0.89 Acre Lot
- Lot Dimensions are 38x621
Parking
- 4 Car Garage
Home Design
- Greystone Architecture
- Slate Roof
- Stone Siding
Interior Spaces
- 8,600 Sq Ft Home
- 3-Story Property
- Bar Fridge
- Wood Burning Fireplace
- Fireplace With Gas Starter
- Family Room with Fireplace
- 7 Fireplaces
- Living Room with Fireplace
- Sitting Room
- Breakfast Room
- Formal Dining Room
- Home Office
- Wood Flooring
Kitchen
- Double Oven
- Microwave
- Freezer
- Dishwasher
- Wine Refrigerator
- Trash Compactor
- Disposal
Bedrooms and Bathrooms
- 11 Bedrooms
- 11 Potential Bedrooms
- Fireplace in Primary Bedroom
Laundry
- Laundry Room
- Dryer
- Washer
Basement
- Basement Fills Entire Space Under The House
- Finished Basement Bathroom
Schools
- Washington Elementary School
- Nichols Middle School
- Evanston Twp High School
Utilities
- Central Air
- Heating System Uses Natural Gas
- Radiant Heating System
- Lake Michigan Water
Map
Home Values in the Area
Average Home Value in this Area
Tax History
| Year | Tax Paid | Tax Assessment Tax Assessment Total Assessment is a certain percentage of the fair market value that is determined by local assessors to be the total taxable value of land and additions on the property. | Land | Improvement |
|---|---|---|---|---|
| 2024 | $68,562 | $260,198 | $84,966 | $175,232 |
| 2023 | $68,562 | $260,198 | $84,966 | $175,232 |
| 2022 | $68,562 | $301,316 | $84,966 | $216,350 |
| 2021 | $56,142 | $211,555 | $56,000 | $155,555 |
| 2020 | $55,393 | $211,555 | $56,000 | $155,555 |
| 2019 | $52,432 | $229,952 | $56,000 | $173,952 |
| 2018 | $51,363 | $193,659 | $46,345 | $147,314 |
| 2017 | $50,051 | $193,659 | $46,345 | $147,314 |
| 2016 | $49,010 | $193,659 | $46,345 | $147,314 |
| 2015 | $41,615 | $159,699 | $37,655 | $122,044 |
| 2014 | $41,244 | $159,699 | $37,655 | $122,044 |
| 2013 | -- | $159,699 | $37,655 | $122,044 |
Property History
| Date | Event | Price | Change | Sq Ft Price |
|---|---|---|---|---|
| 04/07/2025 04/07/25 | For Sale | $3,200,000 | -- | $372 / Sq Ft |
Deed History
| Date | Type | Sale Price | Title Company |
|---|---|---|---|
| Interfamily Deed Transfer | -- | None Available | |
| Interfamily Deed Transfer | -- | Chicago Title Insurance Comp |
Mortgage History
| Date | Status | Loan Amount | Loan Type |
|---|---|---|---|
| Closed | $500,000 | Future Advance Clause Open End Mortgage | |
| Closed | $1,000,000 | Credit Line Revolving | |
| Closed | $1,000,000 | Credit Line Revolving | |
| Closed | $300,000 | Unknown | |
| Closed | $100,000 | Credit Line Revolving | |
| Closed | $175,000 | Unknown |
Source: Midwest Real Estate Data (MRED)
MLS Number: 12265463
APN: 11-19-100-007-0000
- 1233 Crain St
- 1112 Greenwood St
- 1310 Maple Ave Unit 5B
- 1120 Oak Ave
- 1316 Maple Ave Unit B2
- 1304 Wesley Ave
- 1234 Elmwood Ave Unit 3B
- 1230 Elmwood Ave Unit G
- 1242 Elmwood Ave Unit 2
- 1500 Oak Ave Unit 3J
- 1401 Elmwood Ave
- 1124 Sherman Ave
- 1122 Sherman Ave
- 1222 Chicago Ave Unit B304
- 1222 Chicago Ave Unit B604
- 1236 Chicago Ave Unit D311
- 1415 Sherman Ave Unit 306
- 1585 Ridge Ave Unit 601
- 1570 Elmwood Ave Unit 603
- 1570 Elmwood Ave Unit 1102

