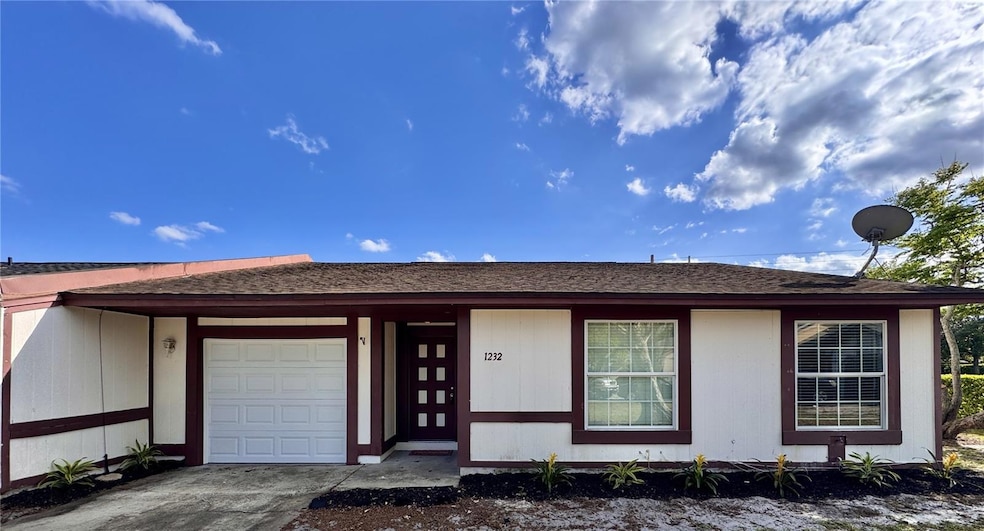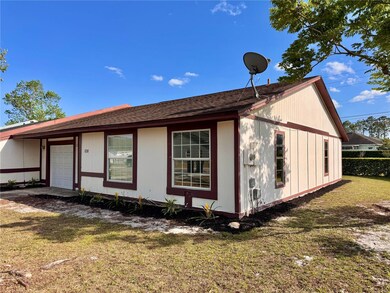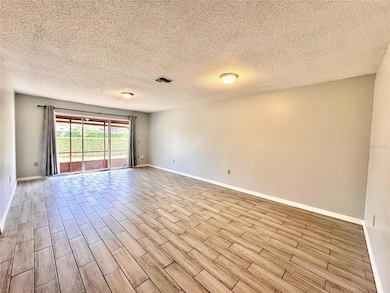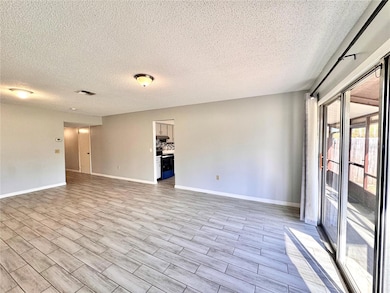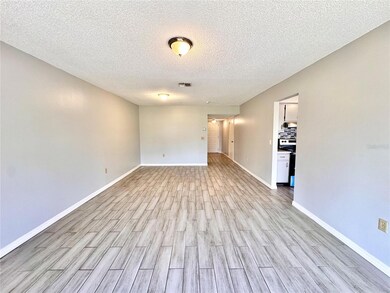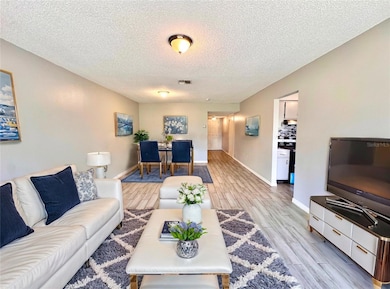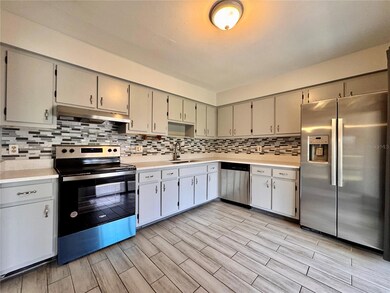
1232 Roma Ct Orlando, FL 32825
Estimated payment $2,149/month
Highlights
- Attic
- Stone Countertops
- Rear Porch
- University High School Rated A-
- Mature Landscaping
- 1-minute walk to Millinocket Lane Park
About This Home
This charming 3-bedroom, 2-bathroom half duplex is the perfect blend of modern upgrades and convenience. It boasts all-tile flooring throughout, fresh paint, an updated kitchen featuring sleek quartz countertops and stainless-steel appliances, a master bedroom with upgraded ensuite bathroom and peace of mind with a new 2024 AC unit. Roof replaced 2025! Additional upgrades include a brand-new garage door and opener. Step outside and relax on the screened-in patio, with the privacy of no rear neighbors. This property also makes an excellent rental investment due to its desirable features and location. Situated just minutes from Valencia College and close to UCF, Waterford Lakes, Downtown Orlando, and major roadways, this home provides easy access to all the best the area has to offer. Don't miss the opportunity to make this move-in-ready duplex your own!
Listing Agent
CENTURY 21 CARIOTI Brokerage Phone: 407-770-0322 License #3255362

Home Details
Home Type
- Single Family
Est. Annual Taxes
- $3,991
Year Built
- Built in 1984
Lot Details
- 5,294 Sq Ft Lot
- North Facing Home
- Wood Fence
- Mature Landscaping
- Property is zoned P-D
HOA Fees
- $18 Monthly HOA Fees
Parking
- 1 Car Attached Garage
- Garage Door Opener
- Driveway
Home Design
- Slab Foundation
- Shingle Roof
- Wood Siding
Interior Spaces
- 1,266 Sq Ft Home
- 1-Story Property
- Blinds
- Drapes & Rods
- Sliding Doors
- Combination Dining and Living Room
- Ceramic Tile Flooring
- Laundry in Garage
- Attic
Kitchen
- Eat-In Kitchen
- Range
- Dishwasher
- Stone Countertops
- Solid Wood Cabinet
Bedrooms and Bathrooms
- 3 Bedrooms
- Walk-In Closet
- 2 Full Bathrooms
Outdoor Features
- Screened Patio
- Rear Porch
Utilities
- Central Heating and Cooling System
- Thermostat
- Electric Water Heater
- Cable TV Available
Community Details
- Jim Thomas Association, Phone Number (407) 682-3443
- Sutton Ridge Ph 01 Subdivision
Listing and Financial Details
- Visit Down Payment Resource Website
- Tax Lot 39
- Assessor Parcel Number 19-22-31-8472-00-390
Map
Home Values in the Area
Average Home Value in this Area
Tax History
| Year | Tax Paid | Tax Assessment Tax Assessment Total Assessment is a certain percentage of the fair market value that is determined by local assessors to be the total taxable value of land and additions on the property. | Land | Improvement |
|---|---|---|---|---|
| 2024 | $3,437 | $215,475 | -- | -- |
| 2023 | $3,437 | $218,576 | $80,000 | $138,576 |
| 2022 | $3,109 | $194,620 | $80,000 | $114,620 |
| 2021 | $2,719 | $149,641 | $65,000 | $84,641 |
| 2020 | $2,402 | $133,793 | $55,000 | $78,793 |
| 2019 | $2,453 | $129,505 | $50,000 | $79,505 |
| 2018 | $2,208 | $116,982 | $38,000 | $78,982 |
| 2017 | $2,002 | $100,546 | $23,500 | $77,046 |
| 2016 | $1,920 | $94,871 | $20,000 | $74,871 |
| 2015 | $1,894 | $91,161 | $20,000 | $71,161 |
| 2014 | $1,453 | $75,648 | $20,000 | $55,648 |
Property History
| Date | Event | Price | Change | Sq Ft Price |
|---|---|---|---|---|
| 04/07/2025 04/07/25 | Price Changed | $322,000 | -2.1% | $254 / Sq Ft |
| 03/24/2025 03/24/25 | For Sale | $329,000 | -- | $260 / Sq Ft |
Deed History
| Date | Type | Sale Price | Title Company |
|---|---|---|---|
| Warranty Deed | $95,000 | Prominence Title & Escrow Ll | |
| Quit Claim Deed | $1,500 | None Available |
Mortgage History
| Date | Status | Loan Amount | Loan Type |
|---|---|---|---|
| Open | $250,000 | Future Advance Clause Open End Mortgage | |
| Previous Owner | $150,128 | FHA | |
| Previous Owner | $149,458 | FHA | |
| Previous Owner | $136,000 | Unknown | |
| Previous Owner | $67,400 | New Conventional | |
| Previous Owner | $10,000 | Credit Line Revolving | |
| Previous Owner | $64,800 | New Conventional |
Similar Homes in Orlando, FL
Source: Stellar MLS
MLS Number: O6292725
APN: 19-2231-8472-00-390
- 1208 Roma Ct
- 9606 Chandon Dr
- 9559 Dubois Blvd
- 9563 Chandon Dr
- 9517 Brackin St
- 1507 Selma Ave
- 1018 Martin Blvd
- 9231 Ventana Ln
- 9313 Pavillion Dr
- 9447 Dearmont Ave
- 9316 Dubois Blvd
- 1417 Brookebridge Dr
- 1115 Overdale St
- 1453 Brookebridge Dr
- 1315 Overdale St
- 905 Bella Vista Way
- 9329 Dearmont Ave
- 1525 Rivers Edge Dr
- 9325 Dearmont Ave
- 1452 Brookebridge Dr
