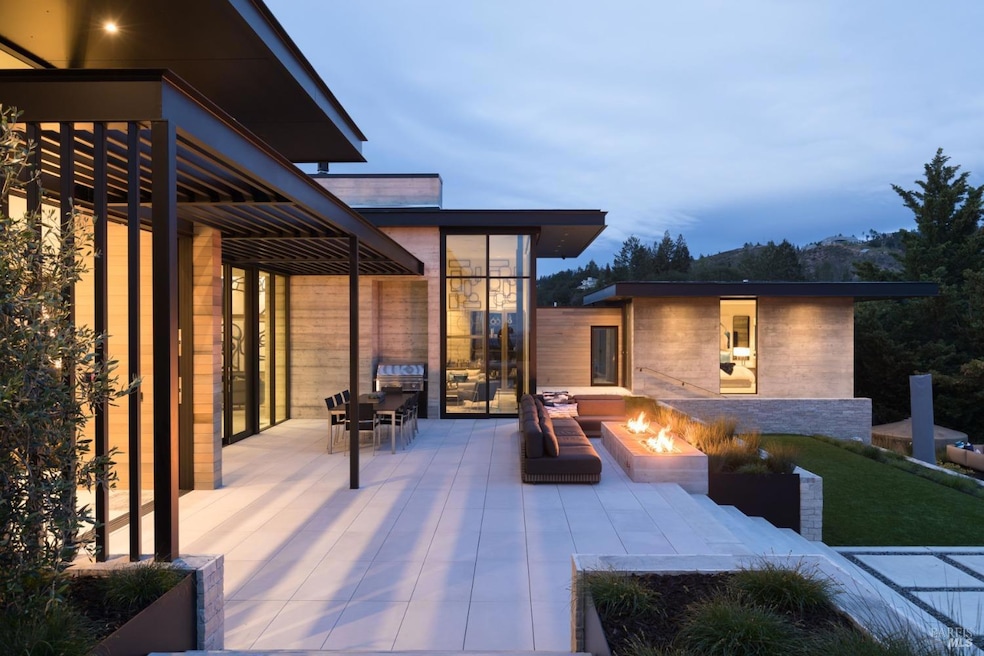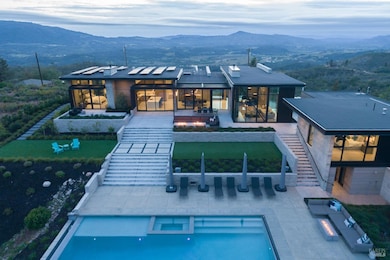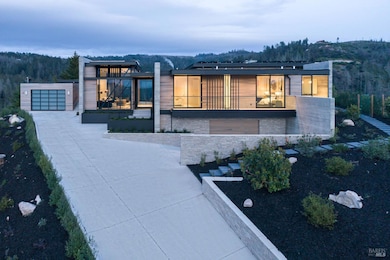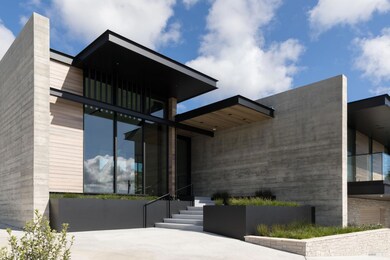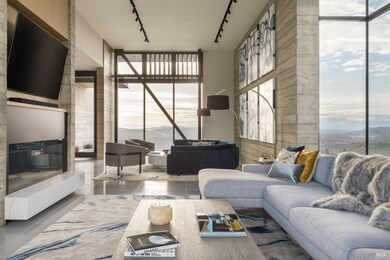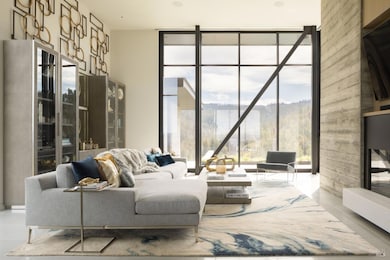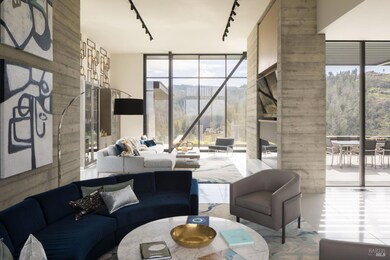
12320 Manzanita Ln Glen Ellen, CA 95442
Estimated payment $39,457/month
Highlights
- Pool and Spa
- Built-In Refrigerator
- Mountain View
- Solar Power Battery
- 2.02 Acre Lot
- Fireplace in Primary Bedroom
About This Home
Experience the pinnacle of sophisticated living in this newly constructed architectural masterpiece, designed by the renowned Zimmerman & Associates. Nestled in the heart of Glen Ellen, this breathtaking estate spans 2 private acres, offering unmatched tranquility and dramatic panoramic views. Spanning approximately 3,729 sq. ft., w/ an additional 647 sq. ft. of flexible space perfect for a home gym, wine cellar, or creative retreat, this home is a statement of modern elegance. Inside, the expansive great room seamlessly blends indoor and outdoor living, creating an atmosphere of openness and light. The luxurious primary suite is a serene retreat, complemented by two additional en-suite bedrooms and a stylish powder room. A separate office w/ a full bath overlooks the pristine outdoor living spaces with outdoor fire pit, expansive patio's leading to the pool & hot tub. This is more than a home it's an extraordinary modern sanctuary, blending refined luxury with the natural beauty of Sonoma's wine country. Possible Vacation Rental.
Home Details
Home Type
- Single Family
Est. Annual Taxes
- $14,688
Year Built
- Built in 2018
Lot Details
- 2.02 Acre Lot
- Landscaped
Parking
- 2 Car Detached Garage
Property Views
- Mountain
- Hills
Interior Spaces
- 3,729 Sq Ft Home
- 2-Story Property
- Family Room
- Living Room with Fireplace
- 3 Fireplaces
- Dining Room
Kitchen
- Microwave
- Built-In Refrigerator
- Ice Maker
- Dishwasher
- Kitchen Island
- Disposal
Bedrooms and Bathrooms
- 3 Bedrooms
- Fireplace in Primary Bedroom
- Primary Bedroom Upstairs
Laundry
- Dryer
- Washer
Home Security
- Security Gate
- Carbon Monoxide Detectors
- Fire and Smoke Detector
- Fire Suppression System
Eco-Friendly Details
- Solar Power Battery
- Solar Power System
- Solar owned by seller
Pool
- Pool and Spa
- In Ground Pool
Utilities
- Central Heating and Cooling System
- Radiant Heating System
- Propane
- Private Water Source
- Well
- Septic System
Listing and Financial Details
- Assessor Parcel Number 053-230-010-000
Map
Home Values in the Area
Average Home Value in this Area
Tax History
| Year | Tax Paid | Tax Assessment Tax Assessment Total Assessment is a certain percentage of the fair market value that is determined by local assessors to be the total taxable value of land and additions on the property. | Land | Improvement |
|---|---|---|---|---|
| 2023 | $14,688 | $369,422 | $369,422 | $0 |
| 2022 | $4,492 | $362,179 | $362,179 | $0 |
| 2021 | $4,403 | $355,078 | $355,078 | $0 |
| 2020 | $4,386 | $351,438 | $351,438 | $0 |
| 2019 | $4,290 | $344,548 | $344,548 | $0 |
| 2018 | $4,242 | $337,793 | $337,793 | $0 |
| 2017 | $8,204 | $672,042 | $331,170 | $340,872 |
| 2016 | $7,753 | $658,866 | $324,677 | $334,189 |
| 2015 | $7,516 | $648,971 | $319,801 | $329,170 |
| 2014 | $6,670 | $569,592 | $313,537 | $256,055 |
Property History
| Date | Event | Price | Change | Sq Ft Price |
|---|---|---|---|---|
| 03/05/2025 03/05/25 | For Sale | $6,850,000 | -- | $1,837 / Sq Ft |
Deed History
| Date | Type | Sale Price | Title Company |
|---|---|---|---|
| Interfamily Deed Transfer | $249,000 | First American Title Company | |
| Interfamily Deed Transfer | -- | First American Title Company | |
| Grant Deed | $545,000 | First American Title Company | |
| Interfamily Deed Transfer | -- | -- |
Mortgage History
| Date | Status | Loan Amount | Loan Type |
|---|---|---|---|
| Open | $3,410,000 | New Conventional | |
| Closed | $1,400,000 | Construction | |
| Closed | $666,300 | New Conventional | |
| Closed | $417,000 | New Conventional | |
| Closed | $205,000 | Unknown |
Similar Homes in Glen Ellen, CA
Source: Bay Area Real Estate Information Services (BAREIS)
MLS Number: 325018368
APN: 053-230-010
- 2205 Trinity Rd
- 2100 Trinity Rd
- 2583 Trinity Rd
- 6200 Cavedale Rd
- 6130 Cavedale Rd
- 100 Trinity Rd
- 25 Bonnie Way
- 13020 Arnold Dr
- 2837 Cavedale Rd
- 12600 Henno Rd
- 114 Riddle Rd
- 840 Horn Ave
- 950 Carquinez Ave
- 351 Wall Rd
- 100 Wall Rd
- 5060 Warm Springs Rd
- 13766 Arnold Dr
- 4920 Warm Springs Rd
- 2700 Nelligan Rd
- 4880 Warm Springs Rd
