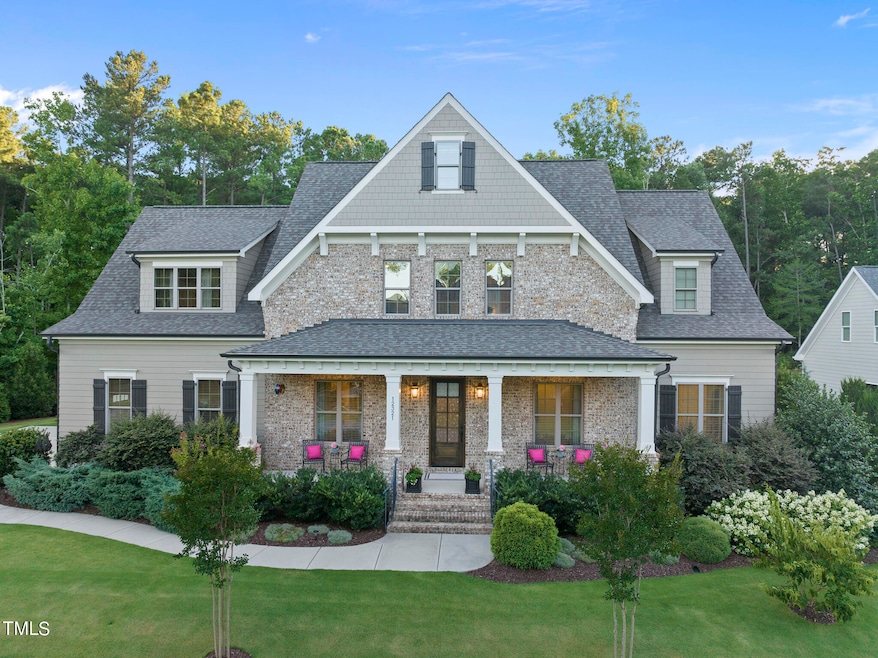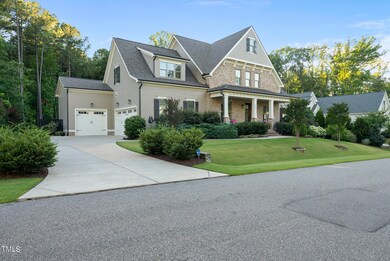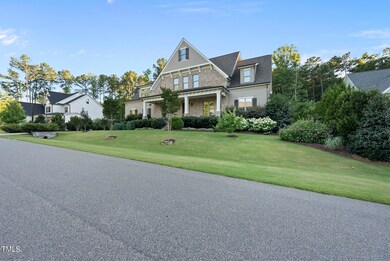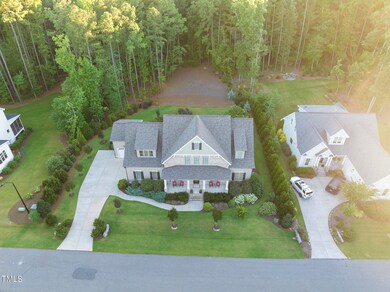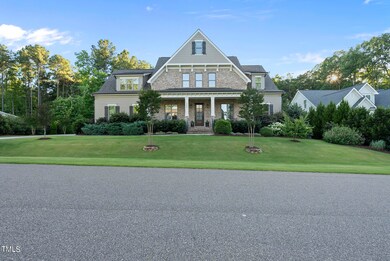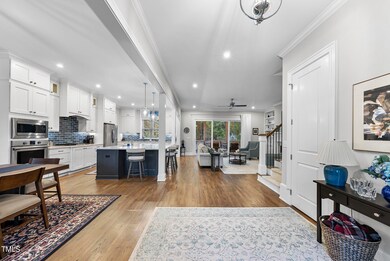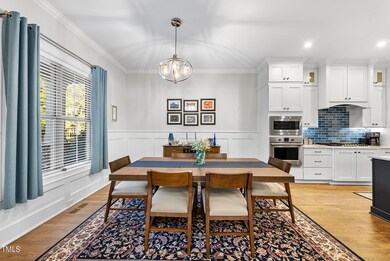
12321 Marsh Field Dr Raleigh, NC 27614
Falls Lake NeighborhoodHighlights
- Fitness Center
- Clubhouse
- Traditional Architecture
- Pleasant Union Elementary School Rated A
- Wooded Lot
- Wood Flooring
About This Home
As of September 2024Peace and tranquility awaits on this private .66 acre lot! This like-new 2019 Homes By Dickerson home features 4 bedrooms, 3.5 bathrooms, a 3-car garage and 2x6 exterior built walls. Conveniently situated off of Creedmoor Rd in Raleigh, this versatile and comfortable floor plan is sure to fit your needs. Step inside and be captivated by the gleaming hardwood floors, 10 ft ceilings, gas fireplace w/ custom built-in bookshelves and sizable three panel sliding glass door which leads to your private screened in porch off of the main living space. As you step outside, you will be sure to enjoy your lush green, meticulously landscaped flat backyard which provides privacy and a SCREENED-IN PORCH which allows you to enjoy your outdoor space throughout the year! The first floor primary suite is a true oasis located on the main level and features hardwood floors and a gorgeous ensuite bathroom with a frameless glass door enclosure, tiled walk-in shower and dual vanities. The primary suite also features an expansive closet with storage solutions and plenty of room to be used as a dressing room. The heart of the home features a chef's kitchen highlighting quartz countertops with gorgeous custom ceiling high cabinetry, under cabinet lighting, a spacious pantry, premium light fixtures, extra large island with additional cabinet space, and stainless steel appliances making this the perfect spot for all of your entertaining needs! On the main floor you will also find the laundry area located near the garage with a wash basin sink and custom built-in drop zone. The second floor features 9 ft ceilings, hardwoods in the hallway and loft- which contains a built-in desk space and walk in closet, 5 rooms with carpet including two spacious bonus rooms and 3 additional bedrooms- one being an en suite for guests, 2 full baths and a large walk in attic- satisfying all of your storage needs. Not only that, you will find a roughed in full bath in one of the second floor bonus rooms, waiting for your personal touch. The possibilities are endless! Welcome Home!
Home Details
Home Type
- Single Family
Est. Annual Taxes
- $5,857
Year Built
- Built in 2019
Lot Details
- 0.66 Acre Lot
- Property has an invisible fence for dogs
- Landscaped
- Wooded Lot
- Private Yard
- Back Yard
HOA Fees
- $75 Monthly HOA Fees
Parking
- 3 Car Attached Garage
- 3 Open Parking Spaces
Home Design
- Traditional Architecture
- Pillar, Post or Pier Foundation
- Permanent Foundation
- Shingle Roof
- Shake Siding
Interior Spaces
- 3,745 Sq Ft Home
- 2-Story Property
- Built-In Features
- Crown Molding
- Ceiling Fan
- Mud Room
- Entrance Foyer
- Living Room
- Dining Room
- Loft
- Bonus Room
- Screened Porch
Kitchen
- Built-In Self-Cleaning Oven
- Gas Cooktop
- Range Hood
- Microwave
- Ice Maker
- Dishwasher
- Stainless Steel Appliances
- Kitchen Island
- Quartz Countertops
Flooring
- Wood
- Carpet
- Tile
Bedrooms and Bathrooms
- 4 Bedrooms
- Primary Bedroom on Main
- Walk-In Closet
- Double Vanity
- Private Water Closet
- Walk-in Shower
Laundry
- Laundry Room
- Laundry on main level
Attic
- Attic Floors
- Pull Down Stairs to Attic
- Unfinished Attic
Schools
- Pleasant Union Elementary School
- Wakefield Middle School
- Wakefield High School
Utilities
- Central Air
- Heating System Uses Natural Gas
- Tankless Water Heater
- Gas Water Heater
- Septic Tank
Listing and Financial Details
- Assessor Parcel Number 0891.04-72-3844.000
Community Details
Overview
- Association fees include storm water maintenance
- Cams Association, Phone Number (919) 856-1844
- Built by Homes By Dickerson
- Ethans Meadow Subdivision
Amenities
- Clubhouse
Recreation
- Fitness Center
- Community Pool
Map
Home Values in the Area
Average Home Value in this Area
Property History
| Date | Event | Price | Change | Sq Ft Price |
|---|---|---|---|---|
| 09/30/2024 09/30/24 | Sold | $1,025,000 | +2.6% | $274 / Sq Ft |
| 08/24/2024 08/24/24 | Pending | -- | -- | -- |
| 08/16/2024 08/16/24 | For Sale | $999,000 | -- | $267 / Sq Ft |
Tax History
| Year | Tax Paid | Tax Assessment Tax Assessment Total Assessment is a certain percentage of the fair market value that is determined by local assessors to be the total taxable value of land and additions on the property. | Land | Improvement |
|---|---|---|---|---|
| 2024 | $5,857 | $939,948 | $175,000 | $764,948 |
| 2023 | $4,779 | $610,347 | $135,000 | $475,347 |
| 2022 | $4,428 | $610,347 | $135,000 | $475,347 |
| 2021 | $4,309 | $610,347 | $135,000 | $475,347 |
| 2020 | $4,238 | $610,347 | $135,000 | $475,347 |
| 2019 | $1,143 | $140,000 | $140,000 | $0 |
Mortgage History
| Date | Status | Loan Amount | Loan Type |
|---|---|---|---|
| Open | $499,900 | Credit Line Revolving | |
| Previous Owner | $101,250 | Commercial |
Deed History
| Date | Type | Sale Price | Title Company |
|---|---|---|---|
| Warranty Deed | $1,025,000 | None Listed On Document | |
| Deed | -- | None Listed On Document | |
| Warranty Deed | $674,000 | None Available |
Similar Homes in Raleigh, NC
Source: Doorify MLS
MLS Number: 10046919
APN: 0891.04-72-3844-000
- 1328 Mill Glen Cir
- 7001 Millstone Ridge Ct
- 7409 Summer Tanager Trail
- 7436 Summer Tanager Trail
- 7440 Summer Tanager Trail
- 4100 Durham Rd
- 4622 Durham Rd
- 7212 Summer Tanager Trail
- 11619 John Allen Rd
- 7004 Bartons Bend Way
- 1229 Westerham Dr
- 7621 Falls Creek Ln
- 7640 Falls Creek Ln
- 7112 Camp Side Ct
- 13317 Creedmoor Rd
- 0 Creedmoor Rd Unit 2530349
- 1425 Lake Adventure Ct
- 1433 Starry Night Ct
- 1153 Four Wheel Dr
- 1520 Lake Adventure Ct
