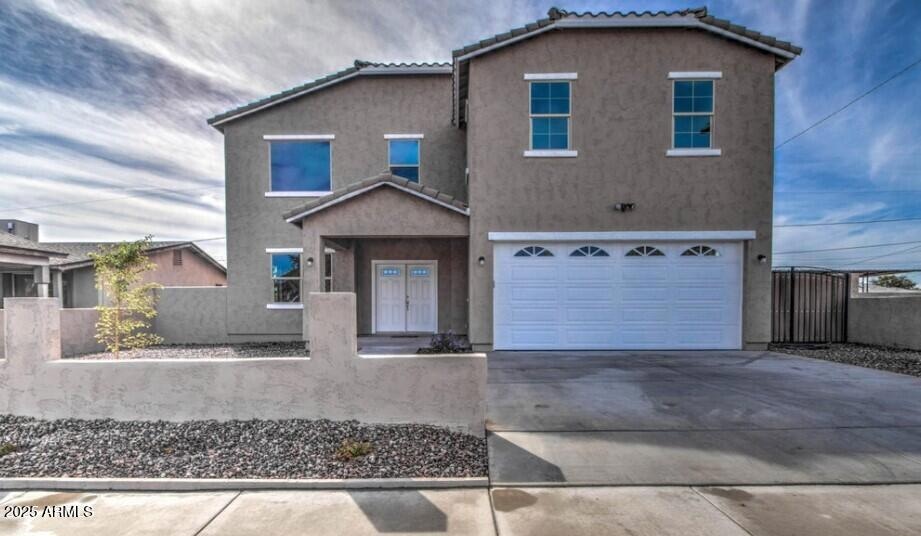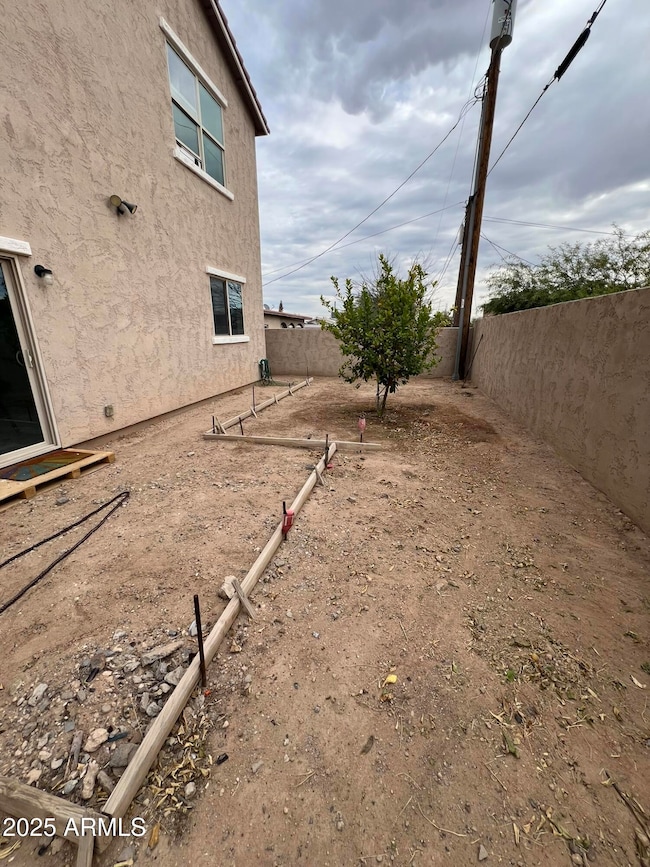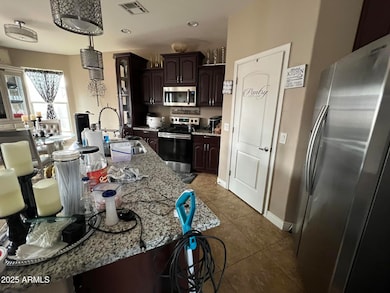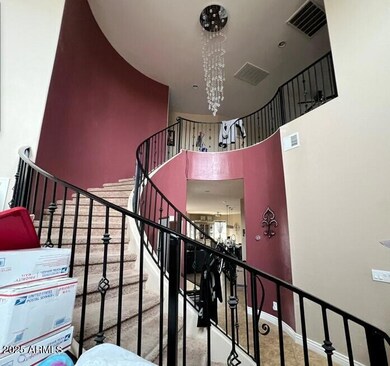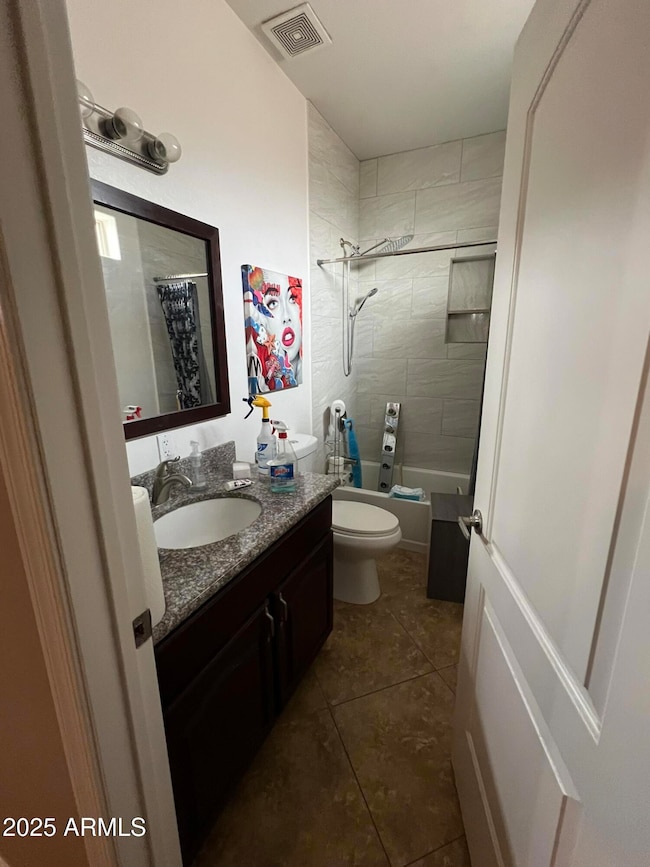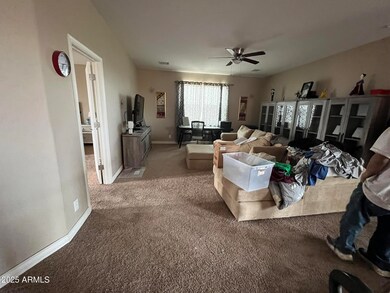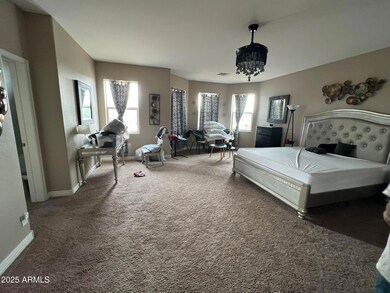
12321 W Florence St Avondale, AZ 85323
Estrella Village NeighborhoodHighlights
- RV Gated
- Mountain View
- Main Floor Primary Bedroom
- Two Primary Bathrooms
- Vaulted Ceiling
- Granite Countertops
About This Home
As of March 2025NO HOA MODERN HUGE home. This grand 2017 home is loaded with upgrades! It features 4 spacious bedrooms—2 are master suites (one upstairs, one downstairs)—4 baths, and a huge loft. You'll love the spiral staircase, granite countertops, upgraded cabinets, tile floors, and walk-in closets. The kitchen shines with stainless steel appliances, a breakfast bar island, and modern finishes. The upstairs master bath has double sinks, a large walk-in shower, and a luxurious tub with tiled walls. No HOA! RV gate for those toys and conveniences! Close to Phoenix Raceway. Don't wait—come see this beauty before it's gone! **1% short-long term interest rate buydown is available to qualified buyers through listing agents preferred Lender.**
Last Agent to Sell the Property
eXp Realty Brokerage Phone: 623-322-8588 License #SA531657000

Home Details
Home Type
- Single Family
Est. Annual Taxes
- $2,450
Year Built
- Built in 2017
Lot Details
- 6,011 Sq Ft Lot
- Block Wall Fence
- Front Yard Sprinklers
- Sprinklers on Timer
Parking
- 2 Open Parking Spaces
- 3 Car Garage
- Tandem Parking
- RV Gated
Home Design
- Wood Frame Construction
- Tile Roof
- Stucco
Interior Spaces
- 3,576 Sq Ft Home
- 2-Story Property
- Vaulted Ceiling
- Ceiling Fan
- Double Pane Windows
- Mountain Views
Kitchen
- Eat-In Kitchen
- Breakfast Bar
- Kitchen Island
- Granite Countertops
Flooring
- Carpet
- Tile
Bedrooms and Bathrooms
- 4 Bedrooms
- Primary Bedroom on Main
- Two Primary Bathrooms
- Primary Bathroom is a Full Bathroom
- 4 Bathrooms
- Dual Vanity Sinks in Primary Bathroom
- Bathtub With Separate Shower Stall
Schools
- Estrella Vista Elementary School
- Littleton Elementary Middle School
- La Joya Community High School
Utilities
- Cooling Available
- Heating Available
- High Speed Internet
- Cable TV Available
Community Details
- No Home Owners Association
- Association fees include no fees
- Built by Custom
- Lucy T Homesites Unit 3 Subdivision
Listing and Financial Details
- Tax Lot 5
- Assessor Parcel Number 500-65-080
Map
Home Values in the Area
Average Home Value in this Area
Property History
| Date | Event | Price | Change | Sq Ft Price |
|---|---|---|---|---|
| 03/27/2025 03/27/25 | Sold | $435,000 | 0.0% | $122 / Sq Ft |
| 02/18/2025 02/18/25 | Pending | -- | -- | -- |
| 02/13/2025 02/13/25 | Off Market | $435,000 | -- | -- |
| 01/17/2025 01/17/25 | For Sale | $450,000 | 0.0% | $126 / Sq Ft |
| 07/01/2018 07/01/18 | Rented | $1,750 | 0.0% | -- |
| 06/29/2018 06/29/18 | Under Contract | -- | -- | -- |
| 06/24/2018 06/24/18 | For Rent | $1,750 | 0.0% | -- |
| 03/20/2018 03/20/18 | Sold | $304,000 | -0.3% | $84 / Sq Ft |
| 02/27/2018 02/27/18 | Pending | -- | -- | -- |
| 02/17/2018 02/17/18 | Price Changed | $304,900 | +1.7% | $84 / Sq Ft |
| 02/09/2018 02/09/18 | Price Changed | $299,900 | -1.7% | $83 / Sq Ft |
| 01/17/2018 01/17/18 | Price Changed | $305,000 | -6.4% | $84 / Sq Ft |
| 12/05/2017 12/05/17 | Price Changed | $325,700 | 0.0% | $90 / Sq Ft |
| 11/07/2017 11/07/17 | For Sale | $325,800 | -- | $90 / Sq Ft |
Tax History
| Year | Tax Paid | Tax Assessment Tax Assessment Total Assessment is a certain percentage of the fair market value that is determined by local assessors to be the total taxable value of land and additions on the property. | Land | Improvement |
|---|---|---|---|---|
| 2025 | $2,450 | $21,391 | -- | -- |
| 2024 | $2,519 | $20,372 | -- | -- |
| 2023 | $2,519 | $36,250 | $7,250 | $29,000 |
| 2022 | $2,509 | $28,420 | $5,680 | $22,740 |
| 2021 | $2,427 | $26,970 | $5,390 | $21,580 |
| 2020 | $2,335 | $24,600 | $4,920 | $19,680 |
| 2019 | $2,617 | $22,170 | $4,430 | $17,740 |
| 2018 | $1,803 | $1,815 | $1,815 | $0 |
| 2017 | $243 | $1,695 | $1,695 | $0 |
| 2016 | $229 | $1,620 | $1,620 | $0 |
| 2015 | $239 | $1,712 | $1,712 | $0 |
Mortgage History
| Date | Status | Loan Amount | Loan Type |
|---|---|---|---|
| Open | $50,000 | Seller Take Back | |
| Open | $244,458 | Seller Take Back | |
| Previous Owner | $23,873 | FHA | |
| Previous Owner | $21,297 | FHA | |
| Previous Owner | $269,637 | FHA | |
| Previous Owner | $212,800 | Purchase Money Mortgage | |
| Previous Owner | $94,800 | Unknown | |
| Previous Owner | $8,000 | Seller Take Back |
Deed History
| Date | Type | Sale Price | Title Company |
|---|---|---|---|
| Warranty Deed | $435,000 | Priority Title & Escrow | |
| Quit Claim Deed | -- | -- | |
| Warranty Deed | $280,000 | Stewart Ttl & Tr Of Phoenix | |
| Warranty Deed | $304,000 | Great American Title Agency | |
| Cash Sale Deed | $10,000 | Empire West Title Agency | |
| Interfamily Deed Transfer | -- | Empire West Title Agency | |
| Interfamily Deed Transfer | -- | -- | |
| Warranty Deed | $9,000 | First American Title |
Similar Homes in Avondale, AZ
Source: Arizona Regional Multiple Listing Service (ARMLS)
MLS Number: 6807183
APN: 500-65-080
- 12328 W Florence St
- 3305 S 122nd Ln
- 3155 S 127th Ave
- 12509 W Whyman St
- 12628 W Illini St
- 12633 W Warner St
- 2917 S 121st Ln
- 12343 W Lower Buckeye Rd
- 12337 W Marguerite Ave
- 12314 W Marguerite Ave
- 12330 W Marguerite Ave
- 12322 W Marguerite Ave
- 12326 W Marguerite Ave
- 12333 W Marguerite Ave
- 12540 W Trumbull Rd
- 12608 W Lower Buckeye Rd
- 12564 W Trumbull Rd
- 12180 W Rio Vista Ln
- 12316 W Parkway Ln
- 12315 W Parkway Ln
