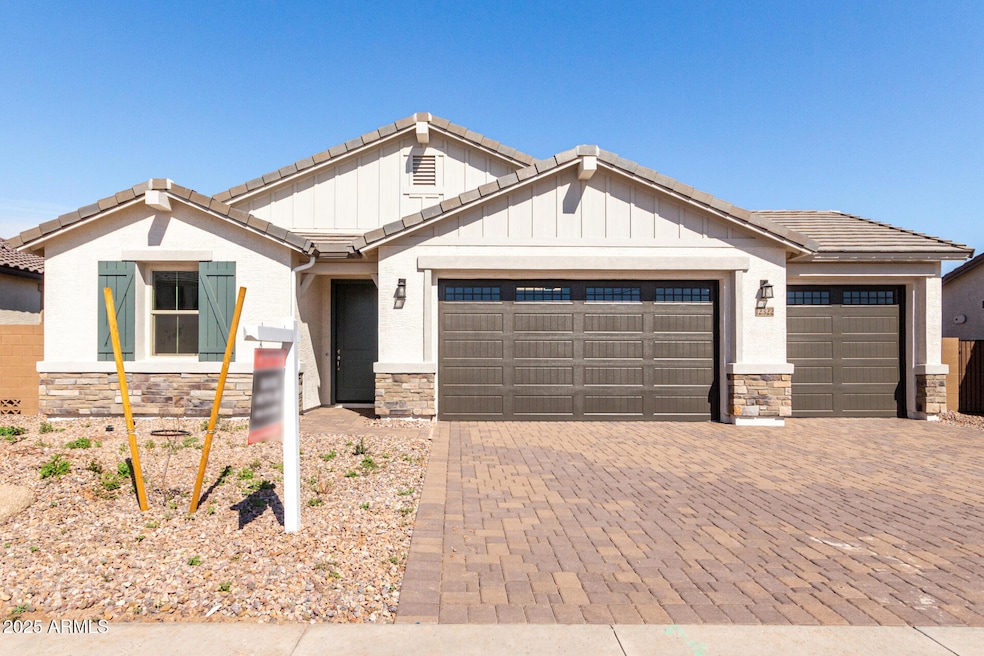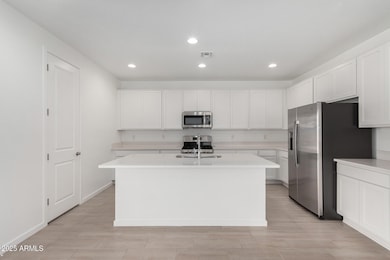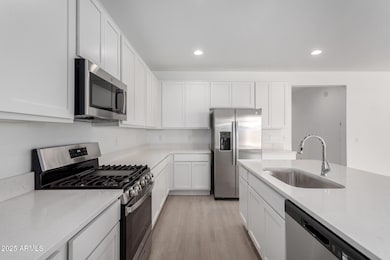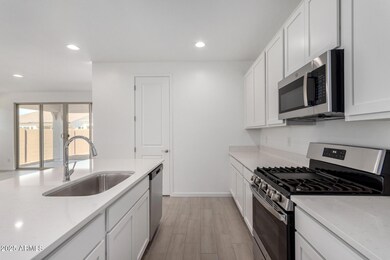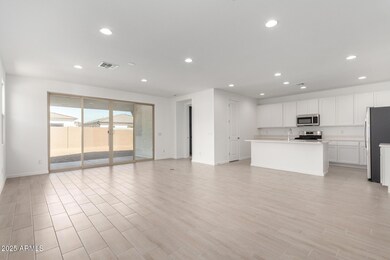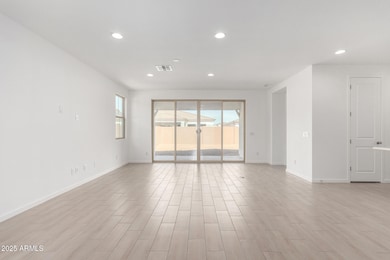
12322 W Marguerite Ave Avondale, AZ 85392
Estrella Village NeighborhoodEstimated payment $2,968/month
Highlights
- Community Pool
- Cul-De-Sac
- Double Pane Windows
- Tennis Courts
- Eat-In Kitchen
- Dual Vanity Sinks in Primary Bathroom
About This Home
The stunning Slate plan opens with two bedrooms flanking a full hall bath. Beyond the entry, you'll find an open layout offering a dining nook, a great room with access to an inviting covered patio, and a kitchen with a center island, walk-in pantry and abundant cabinetry. The primary suite is nearby, boasting a generous walk-in closet and a private bath with a separate shower and soaking tub. Select homes will offer deluxe features in the primary bath. A laundry room and a fourth bedroom with an attached bath are also included. You'll love the professionally curated finishes!
Open House Schedule
-
Saturday, April 26, 202511:00 am to 3:00 pm4/26/2025 11:00:00 AM +00:004/26/2025 3:00:00 PM +00:00Add to Calendar
-
Sunday, April 27, 202511:00 am to 3:00 pm4/27/2025 11:00:00 AM +00:004/27/2025 3:00:00 PM +00:00Add to Calendar
Home Details
Home Type
- Single Family
Est. Annual Taxes
- $110
Year Built
- Built in 2024 | Under Construction
Lot Details
- 7,875 Sq Ft Lot
- Desert faces the front of the property
- Cul-De-Sac
- Block Wall Fence
- Sprinklers on Timer
HOA Fees
- $90 Monthly HOA Fees
Parking
- 3 Car Garage
Home Design
- Wood Frame Construction
- Tile Roof
- Stucco
Interior Spaces
- 2,070 Sq Ft Home
- 1-Story Property
- Double Pane Windows
- Low Emissivity Windows
- Vinyl Clad Windows
Kitchen
- Eat-In Kitchen
- Breakfast Bar
- Built-In Microwave
- Kitchen Island
Flooring
- Carpet
- Tile
Bedrooms and Bathrooms
- 4 Bedrooms
- Primary Bathroom is a Full Bathroom
- 3 Bathrooms
- Dual Vanity Sinks in Primary Bathroom
Schools
- Littleton Elementary School
- Tolleson Union High School
Utilities
- Cooling Available
- Heating System Uses Natural Gas
Listing and Financial Details
- Tax Lot 60
- Assessor Parcel Number 500-72-042
Community Details
Overview
- Association fees include ground maintenance
- Alamar Comm Assoc Association, Phone Number (602) 767-7248
- Built by Richmond American
- Alamar Phase 4 Subdivision, Slate Floorplan
Recreation
- Tennis Courts
- Community Playground
- Community Pool
- Bike Trail
Map
Home Values in the Area
Average Home Value in this Area
Property History
| Date | Event | Price | Change | Sq Ft Price |
|---|---|---|---|---|
| 04/08/2025 04/08/25 | Price Changed | $514,995 | +2.0% | $249 / Sq Ft |
| 02/13/2025 02/13/25 | Price Changed | $504,995 | -0.4% | $244 / Sq Ft |
| 01/23/2025 01/23/25 | Price Changed | $506,995 | -2.9% | $245 / Sq Ft |
| 12/30/2024 12/30/24 | Price Changed | $521,995 | +3.0% | $252 / Sq Ft |
| 11/26/2024 11/26/24 | Price Changed | $506,995 | +0.4% | $245 / Sq Ft |
| 11/03/2024 11/03/24 | Price Changed | $504,995 | +1.0% | $244 / Sq Ft |
| 10/23/2024 10/23/24 | Price Changed | $499,995 | -2.0% | $242 / Sq Ft |
| 09/25/2024 09/25/24 | For Sale | $509,995 | -- | $246 / Sq Ft |
Similar Homes in the area
Source: Arizona Regional Multiple Listing Service (ARMLS)
MLS Number: 6762295
- 12337 W Marguerite Ave
- 12314 W Marguerite Ave
- 12330 W Marguerite Ave
- 12322 W Marguerite Ave
- 12326 W Marguerite Ave
- 12333 W Marguerite Ave
- 12540 W Trumbull Rd
- 12564 W Trumbull Rd
- 12569 W Trumbull Rd
- 12378 W Marguerite Ave
- 12374 W Marguerite Ave
- 12370 W Marguerite Ave
- 12580 W Trumbull Rd
- 12560 W Trumbull Rd
- 12556 W Trumbull Rd
- 12552 W Trumbull Rd
- 12547 W Parkway Ln
- 12651 W Parkway Ln
- 12551 W Parkway Ln
- 12638 W Parkway Ln
