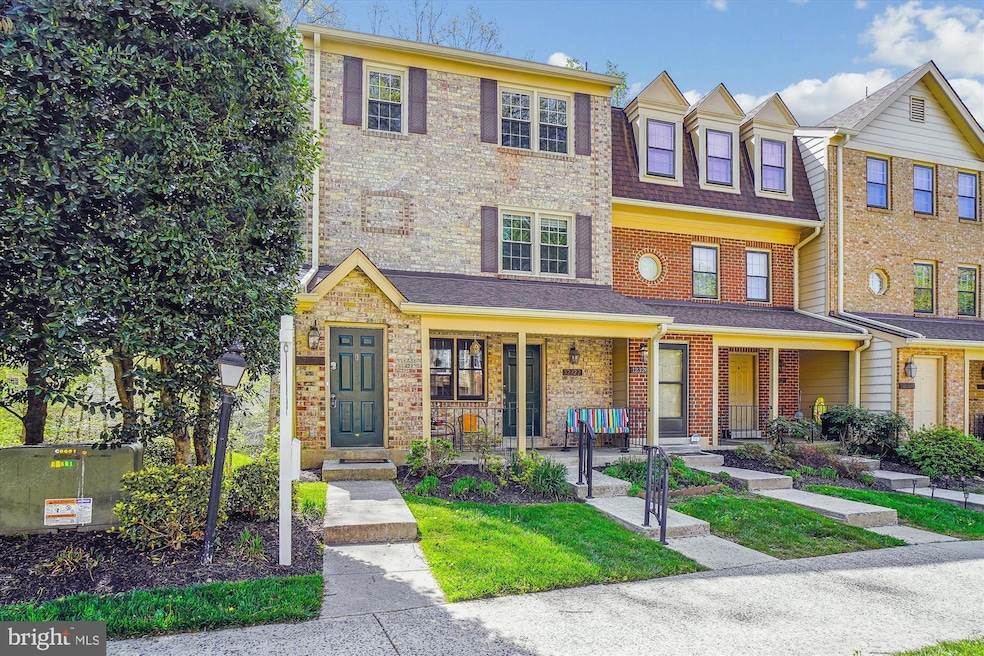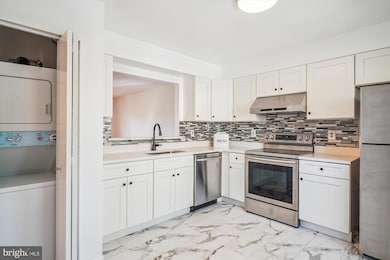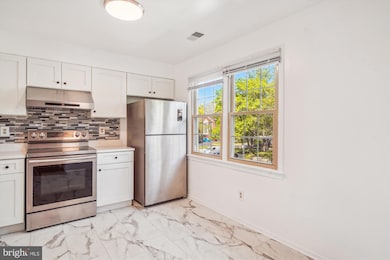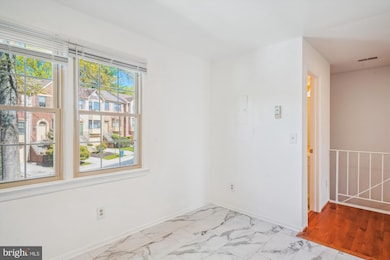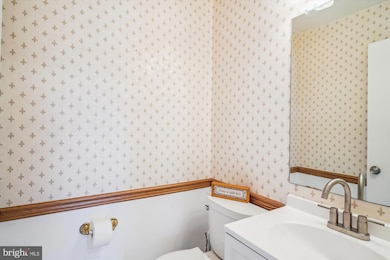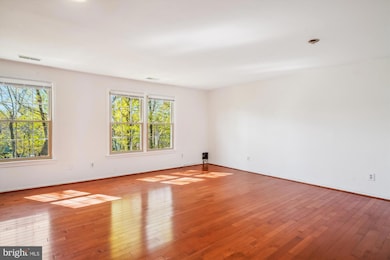
12324 Sweetbough Ct North Potomac, MD 20878
Estimated payment $2,847/month
Highlights
- Very Popular Property
- Colonial Architecture
- Ceiling Fan
- Jones Lane Elementary School Rated A
About This Home
AMAZING OPPORTUNITY! Don’t miss your chance to own this beautifully updated 3-bedroom townhome in the sought-after Potomac Grove community—where similar homes rarely come to the market (last sold in 2022). Tucked away in a tranquil cul-de-sac and backing to scenic parkland, this modern 2-story condo-townhouse offers the privacy of a serene setting surrounded by elegant single-family homes. Enjoy the numerous updates: fresh neutral paint throughout, new HVAC system, new floors, new windows, new kitchen countertops, cabinets and appliances. Ideally located near top-rated schools, parks, shopping, and dining, with easy access to RIO, Kentlands, Crown, MARC Train, Shady Grove Metro, and major commuter routes like I-270 and 200. This amazing home comes with two assigned parking spaces and an additional guest parking spot. Take advantage of the low condo fee!
Open House Schedule
-
Sunday, April 27, 202511:00 am to 1:00 pm4/27/2025 11:00:00 AM +00:004/27/2025 1:00:00 PM +00:00Join our OPEN HOUSE!! SUNDAY, APRIL 27th from 11AM-1PM 12324 Sweetbough Ct Unit#91, Gaithersburg, MD 20878 Make your move to your dream home now!Add to Calendar
Townhouse Details
Home Type
- Townhome
Est. Annual Taxes
- $3,266
Year Built
- Built in 1989
HOA Fees
Home Design
- Colonial Architecture
- Brick Exterior Construction
- Brick Foundation
Interior Spaces
- 1,237 Sq Ft Home
- Property has 2 Levels
- Ceiling Fan
Kitchen
- Stove
- Microwave
- Dishwasher
- Disposal
Bedrooms and Bathrooms
- 3 Bedrooms
Laundry
- Dryer
- Washer
Parking
- Assigned parking located at #378 and 314
- 2 Assigned Parking Spaces
Schools
- Ridgeview Middle School
- Quince Orchard High School
Utilities
- Air Source Heat Pump
- Electric Water Heater
Listing and Financial Details
- Assessor Parcel Number 160602840098
Community Details
Overview
- Association fees include common area maintenance, management, trash, exterior building maintenance, lawn maintenance, snow removal
- Potomac Grove Homeowners Association
- Potomac Grove Condominium Condos
- Potomac Grove Subdivision
Amenities
- Common Area
Pet Policy
- Pets allowed on a case-by-case basis
Map
Home Values in the Area
Average Home Value in this Area
Tax History
| Year | Tax Paid | Tax Assessment Tax Assessment Total Assessment is a certain percentage of the fair market value that is determined by local assessors to be the total taxable value of land and additions on the property. | Land | Improvement |
|---|---|---|---|---|
| 2024 | $3,266 | $255,000 | $0 | $0 |
| 2023 | $2,442 | $245,000 | $0 | $0 |
| 2022 | $2,207 | $235,000 | $70,500 | $164,500 |
| 2021 | $2,068 | $226,667 | $0 | $0 |
| 2020 | $1,955 | $218,333 | $0 | $0 |
| 2019 | $3,704 | $210,000 | $63,000 | $147,000 |
| 2018 | $1,848 | $210,000 | $63,000 | $147,000 |
| 2017 | $2,864 | $210,000 | $0 | $0 |
| 2016 | -- | $230,000 | $0 | $0 |
| 2015 | $2,961 | $226,667 | $0 | $0 |
| 2014 | $2,961 | $223,333 | $0 | $0 |
Property History
| Date | Event | Price | Change | Sq Ft Price |
|---|---|---|---|---|
| 04/24/2025 04/24/25 | For Sale | $399,000 | +66.3% | $323 / Sq Ft |
| 05/11/2018 05/11/18 | Sold | $240,000 | 0.0% | $194 / Sq Ft |
| 04/02/2018 04/02/18 | Pending | -- | -- | -- |
| 04/02/2018 04/02/18 | Off Market | $240,000 | -- | -- |
| 03/29/2018 03/29/18 | For Sale | $239,900 | 0.0% | $194 / Sq Ft |
| 07/11/2014 07/11/14 | Rented | $1,635 | -6.6% | -- |
| 07/07/2014 07/07/14 | Under Contract | -- | -- | -- |
| 05/18/2014 05/18/14 | For Rent | $1,750 | 0.0% | -- |
| 05/02/2014 05/02/14 | Sold | $214,900 | 0.0% | $174 / Sq Ft |
| 04/10/2014 04/10/14 | Pending | -- | -- | -- |
| 04/02/2014 04/02/14 | For Sale | $214,900 | 0.0% | $174 / Sq Ft |
| 03/25/2014 03/25/14 | Pending | -- | -- | -- |
| 03/19/2014 03/19/14 | Price Changed | $214,900 | -4.4% | $174 / Sq Ft |
| 03/04/2014 03/04/14 | Price Changed | $224,900 | -4.3% | $182 / Sq Ft |
| 02/12/2014 02/12/14 | For Sale | $234,900 | 0.0% | $190 / Sq Ft |
| 01/17/2014 01/17/14 | Pending | -- | -- | -- |
| 01/03/2014 01/03/14 | Price Changed | $234,900 | -4.1% | $190 / Sq Ft |
| 12/02/2013 12/02/13 | Price Changed | $244,900 | -5.8% | $198 / Sq Ft |
| 11/01/2013 11/01/13 | For Sale | $259,900 | -- | $210 / Sq Ft |
Deed History
| Date | Type | Sale Price | Title Company |
|---|---|---|---|
| Deed | $240,000 | K K Title & Escrow Inc | |
| Deed | $214,900 | First American Title Ins Co | |
| Trustee Deed | $200,227 | None Available | |
| Deed | $200,000 | -- | |
| Deed | $200,000 | -- | |
| Deed | $122,000 | -- |
Mortgage History
| Date | Status | Loan Amount | Loan Type |
|---|---|---|---|
| Open | $216,000 | New Conventional | |
| Previous Owner | $240,000 | Stand Alone Refi Refinance Of Original Loan |
Similar Homes in North Potomac, MD
Source: Bright MLS
MLS Number: MDMC2175934
APN: 06-02840098
- 12108 Triple Crown Rd
- 15321 Chinaberry St
- 12605 Lloydminster Dr
- 12127 Sheets Farm Rd
- 14964 Carry Back Dr
- 15012 Carry Back Dr
- 14639 Keeneland Cir
- 4 Citrus Grove Ct
- 14600 Quince Orchard Rd
- 6 Owens Glen Ct
- 15613 Norman Dr
- 11922 Darnestown Rd Unit B
- 15711 Cherry Blossom Ln
- 11512 Piney Lodge Rd
- 12901 Quail Run Ct
- 15803 Lautrec Ct
- 15616 Norman Dr
- 12403 Rousseau Terrace
- 12905 Quail Run Ct
- 15723 Quince Trace Terrace
