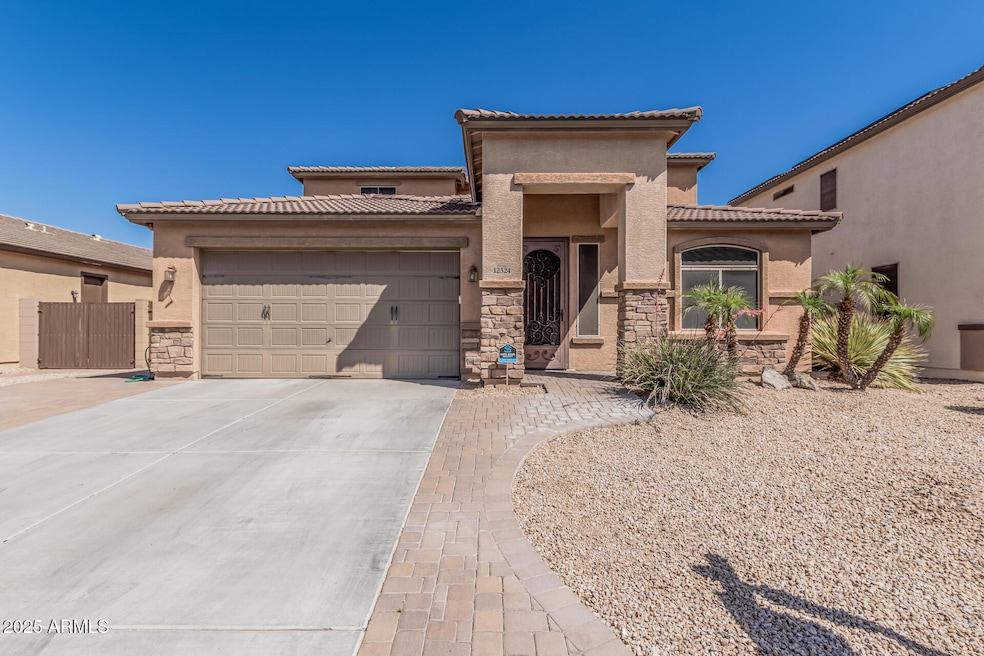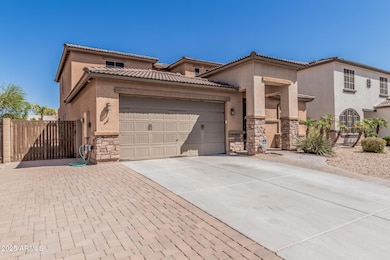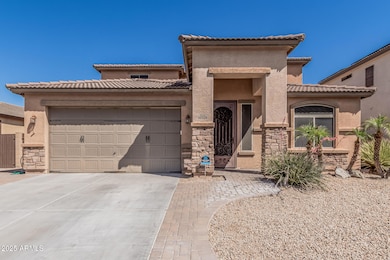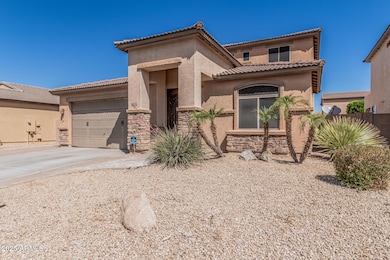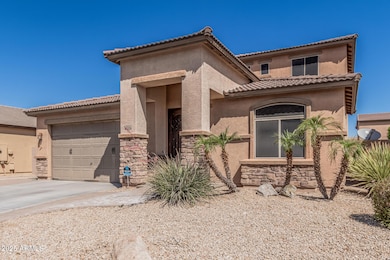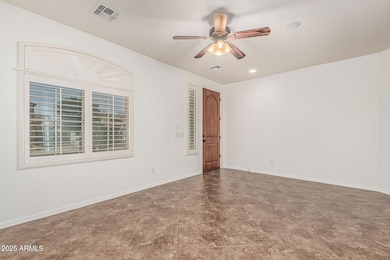
12324 W Daley Ct Sun City West, AZ 85375
Estimated payment $3,611/month
Highlights
- Play Pool
- RV Gated
- Main Floor Primary Bedroom
- Liberty High School Rated A-
- Contemporary Architecture
- Private Yard
About This Home
Charming 5-bedroom home featuring a 2-car garage, an RV gate, & a desert landscape. The interior boasts abundant natural light, a neutral palette, plantation shutters t/out, & a taste of tile and carpet flooring in all the right places. Enjoy a welcoming living/dining room ideal for entertaining. The great room opens to the backyard. The eat-in kitchen showcases wood cabinetry, granite counters, SS appliances, tile backsplash, & an island w/ a breakfast bar. The convenient loft is excellent for a study area. The primary bedroom offers a private bathroom with dual sinks, a walk-in closet, and direct backyard access. The fifth bedroom includes built-ins and can serve as an office. The backyard has a covered patio, a ramada, a sparkling pool, & plenty of space for gatherings. Don't miss out
Home Details
Home Type
- Single Family
Est. Annual Taxes
- $3,191
Year Built
- Built in 2011
Lot Details
- 6,325 Sq Ft Lot
- Block Wall Fence
- Private Yard
HOA Fees
- $80 Monthly HOA Fees
Parking
- 2 Car Garage
- RV Gated
Home Design
- Contemporary Architecture
- Wood Frame Construction
- Tile Roof
- Stucco
Interior Spaces
- 2,918 Sq Ft Home
- 2-Story Property
- Ceiling height of 9 feet or more
- Double Pane Windows
- Washer and Dryer Hookup
Kitchen
- Eat-In Kitchen
- Breakfast Bar
- Built-In Microwave
- Kitchen Island
Flooring
- Carpet
- Tile
Bedrooms and Bathrooms
- 5 Bedrooms
- Primary Bedroom on Main
- Primary Bathroom is a Full Bathroom
- 3.5 Bathrooms
- Dual Vanity Sinks in Primary Bathroom
- Easy To Use Faucet Levers
Pool
- Play Pool
Schools
- Zuni Hills Elementary School
- Liberty High School
Utilities
- Cooling Available
- Heating Available
- High Speed Internet
- Cable TV Available
Community Details
- Association fees include ground maintenance
- Aam, Llc Association, Phone Number (602) 957-9191
- Built by K HOVNANIAN HOMES
- Rancho Silverado Unit 2 Subdivision
Listing and Financial Details
- Tax Lot 44
- Assessor Parcel Number 503-58-795
Map
Home Values in the Area
Average Home Value in this Area
Tax History
| Year | Tax Paid | Tax Assessment Tax Assessment Total Assessment is a certain percentage of the fair market value that is determined by local assessors to be the total taxable value of land and additions on the property. | Land | Improvement |
|---|---|---|---|---|
| 2025 | $3,191 | $33,131 | -- | -- |
| 2024 | $3,164 | $31,553 | -- | -- |
| 2023 | $3,164 | $40,010 | $8,000 | $32,010 |
| 2022 | $3,031 | $30,600 | $6,120 | $24,480 |
| 2021 | $3,176 | $28,470 | $5,690 | $22,780 |
| 2020 | $3,225 | $26,620 | $5,320 | $21,300 |
| 2019 | $3,047 | $25,200 | $5,040 | $20,160 |
| 2018 | $2,948 | $24,470 | $4,890 | $19,580 |
| 2017 | $2,921 | $23,150 | $4,630 | $18,520 |
| 2016 | $2,764 | $24,850 | $4,970 | $19,880 |
| 2015 | $2,704 | $24,470 | $4,890 | $19,580 |
Property History
| Date | Event | Price | Change | Sq Ft Price |
|---|---|---|---|---|
| 04/10/2025 04/10/25 | For Sale | $585,000 | +95.0% | $200 / Sq Ft |
| 09/27/2016 09/27/16 | Sold | $300,000 | 0.0% | $103 / Sq Ft |
| 08/21/2016 08/21/16 | Pending | -- | -- | -- |
| 08/12/2016 08/12/16 | For Sale | $300,000 | -- | $103 / Sq Ft |
Deed History
| Date | Type | Sale Price | Title Company |
|---|---|---|---|
| Warranty Deed | -- | Lawyers Title Of Arizona | |
| Special Warranty Deed | -- | New Title Company Name | |
| Cash Sale Deed | $300,000 | Dhi Title Agency | |
| Interfamily Deed Transfer | -- | None Available | |
| Cash Sale Deed | $262,107 | New Land Title Agency | |
| Quit Claim Deed | -- | New Land Title Agency | |
| Quit Claim Deed | -- | New Land Title Agency |
Mortgage History
| Date | Status | Loan Amount | Loan Type |
|---|---|---|---|
| Open | $256,875 | Construction | |
| Previous Owner | $50,000 | Future Advance Clause Open End Mortgage |
Similar Homes in the area
Source: Arizona Regional Multiple Listing Service (ARMLS)
MLS Number: 6849192
APN: 503-58-795
- 12132 W Daley Ln
- 12217 W Planada Ln
- 12121 W Patrick Ln
- 12118 W Villa Chula Ct
- 22722 N 120th Ln
- 12113 W Planada Ln
- 12657 W Daley Ln
- 11958 W Daley Ln
- 23420 N 121st Ave
- 11933 W Daley Ln
- 22815 N Arrellaga Dr Unit H
- 22728 N Arrellaga Dr
- 12059 W Carlota Ln
- 22416 N Arrellaga Dr
- 22236 N Arrellaga Dr Unit H
- 23108 N Pedregosa Dr
- 12738 W Nogales Dr
- 12750 W Nogales Dr
- 12030 W Louise Ct
- 12808 W Nogales Dr
