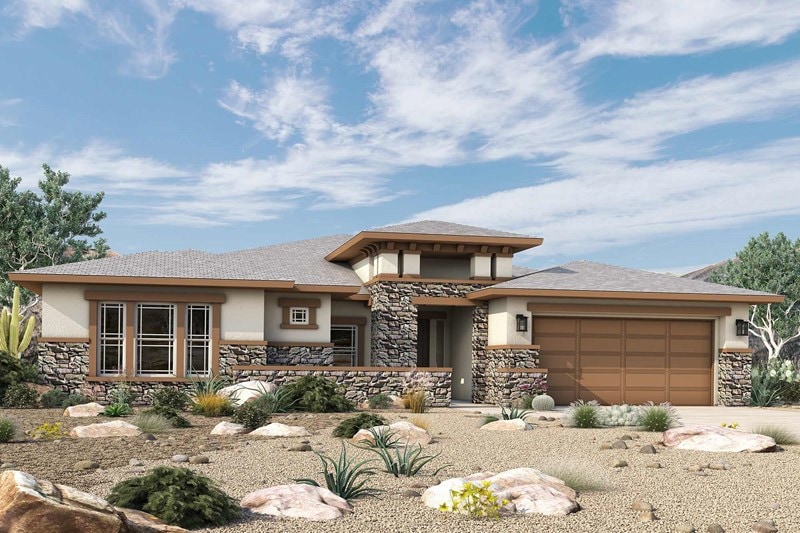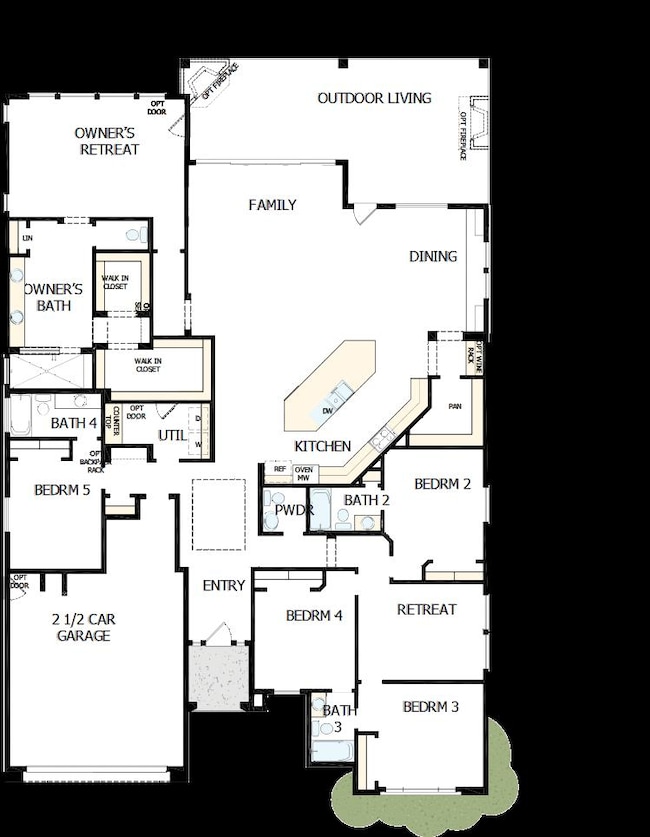
12324 W Parkway Ln Avondale, AZ 85323
Estrella Village NeighborhoodEstimated payment $5,216/month
Highlights
- New Construction
- Community Basketball Court
- Park
- Community Pool
- Community Center
- Greenbelt
About This Home
Innovative design and timeless appeal combine with top-quality craftsmanship make your new home in Alamar a thing of beauty! Enjoy light open spaces as well as the best in energy efficiency in this well-appointed home. Soak up Arizona weather on your extended covered patio looking out onto your large backyard. Create memories and new recipes in the gourmet kitchen, complete with a GE stainless appliance, that looks out onto the oversized family room and dining room. The kitchen is an organizer's dream with plenty of cabinet space! This home has space in all the right places with the added bonuses of a retreat, upgraded plank tile and carpeting, gorgeous designer accent tile and much more. Call the David Weekley Homes at Alamar Team to learn about the industry-leading warranty and energy-efficient features included with this new home for sale in Avondale, AZ!
Home Details
Home Type
- Single Family
Parking
- 2 Car Garage
Home Design
- New Construction
- Quick Move-In Home
- Madrean Plan
Interior Spaces
- 3,261 Sq Ft Home
- 1-Story Property
Bedrooms and Bathrooms
- 5 Bedrooms
Community Details
Overview
- Built by David Weekley Homes
- Sierra At Alamar Subdivision
- Greenbelt
Amenities
- Community Center
Recreation
- Community Basketball Court
- Community Playground
- Community Pool
- Park
- Trails
Sales Office
- 11807 W. Luxton Lane
- Avondale, AZ 85323
- 480-935-8008
- Builder Spec Website
Map
Home Values in the Area
Average Home Value in this Area
Property History
| Date | Event | Price | Change | Sq Ft Price |
|---|---|---|---|---|
| 03/26/2025 03/26/25 | For Sale | $792,519 | -- | $243 / Sq Ft |
Similar Homes in the area
- 12324 W Parkway Ln
- 12315 W Parkway Ln
- 12316 W Parkway Ln
- 12331 W Parkway Ln
- 12311 W Parkway Ln
- 12308 W Parkway Ln
- 12312 W Luxton Ln
- 4315 S 123rd Ave
- 12327 W Luxton Ln
- 4315 S 123rd Ave
- 11682 W Parkway Ln
- 11679 W Parkway Ln
- 11721 W Parkway Ln
- 11663 W Luxton Ln
- 11667 W Marguerite Ave
- 11807 W Parkway Ln
- 11660 W Luxton Ln
- 4708 S 117th Ave
- 11818 W Luxton Ln
- 12022 W Marguerite Ave

