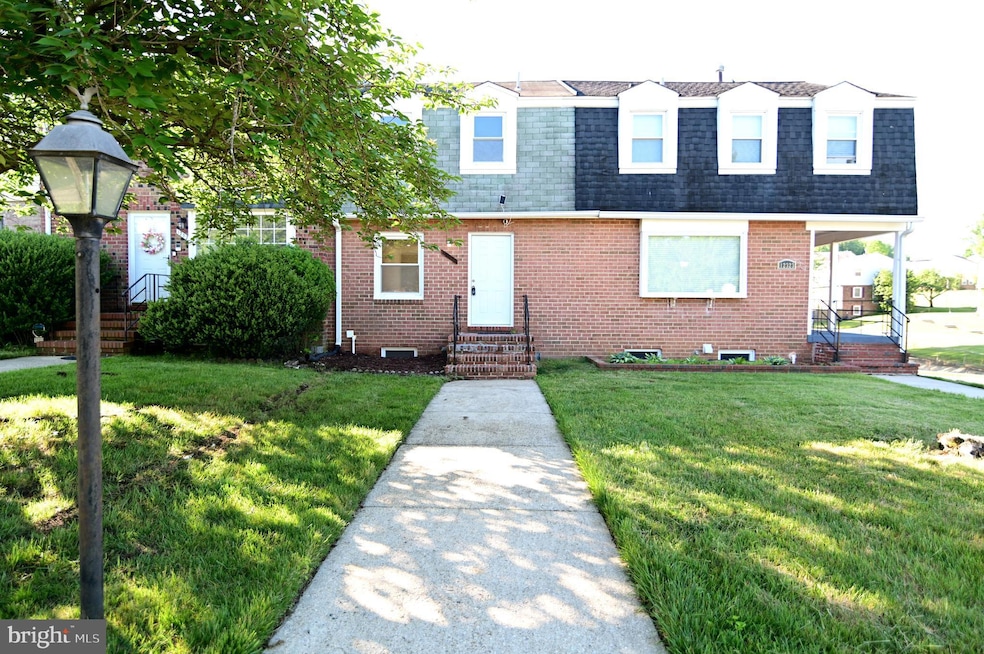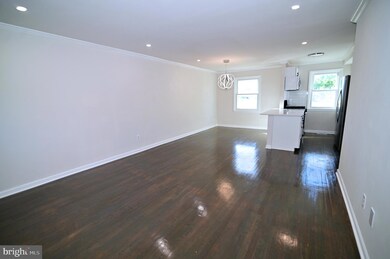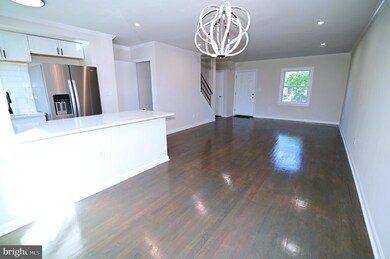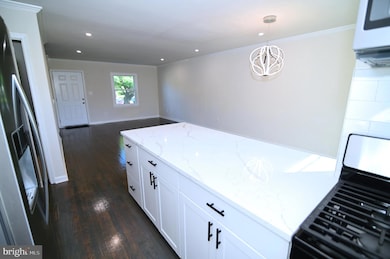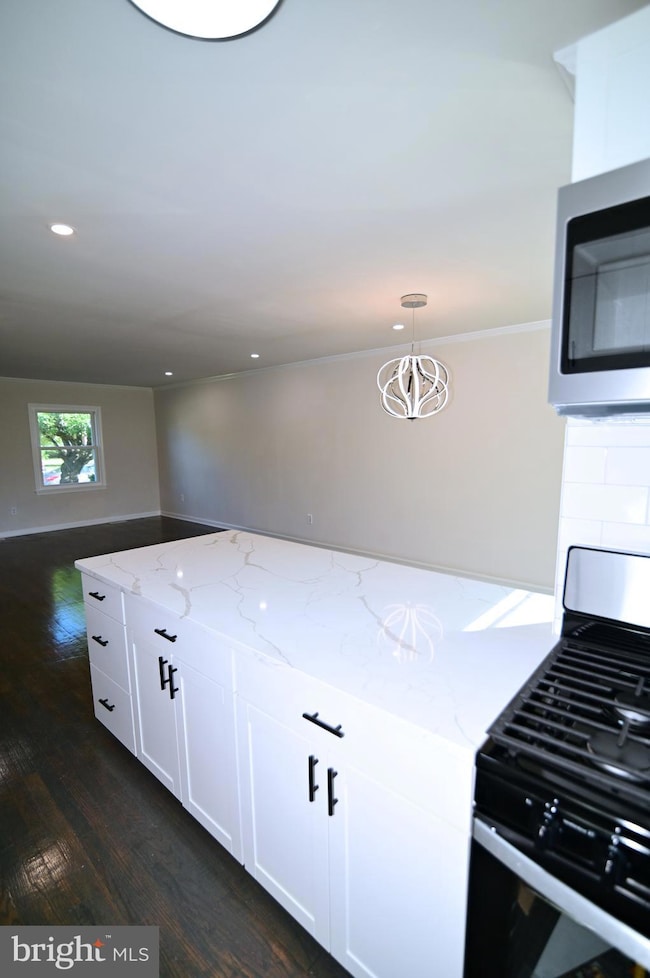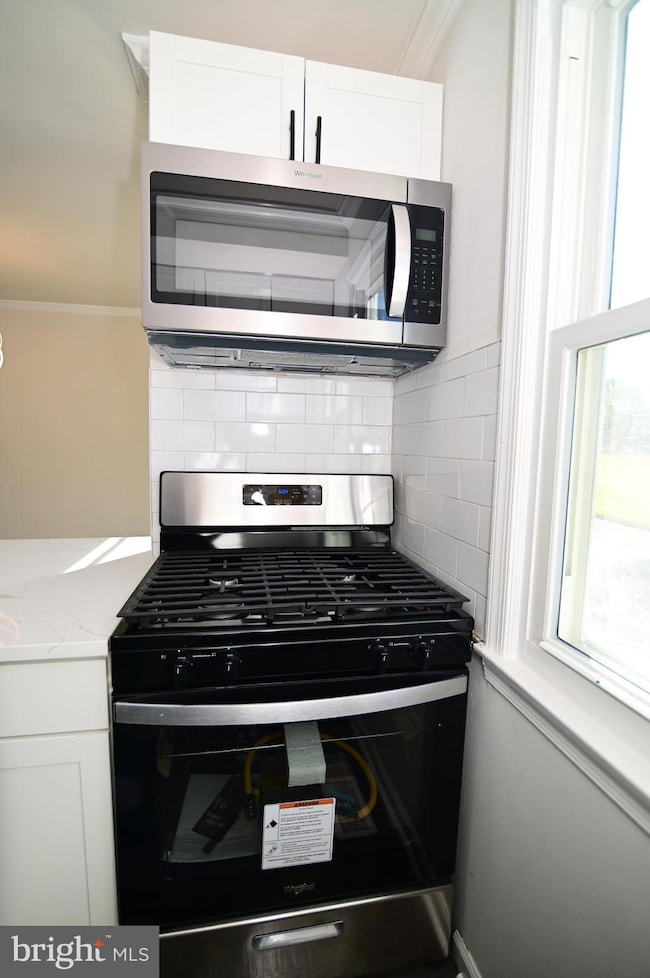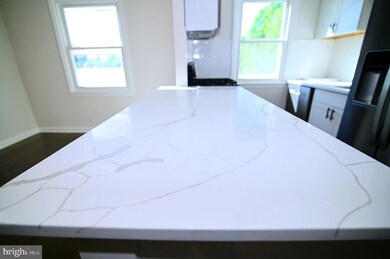
12325 Chesterton Dr Upper Marlboro, MD 20774
Highlights
- Colonial Architecture
- Level Entry For Accessibility
- Central Air
- Community Playground
- Programmable Thermostat
- Dogs and Cats Allowed
About This Home
As of July 2024COMPLETELY REMODEDLED INCLUDING NEW PEX WATER PIPE ALL OVER THE PLUMBING LINE, WALKOUT BASEMENT TOWN HOUSE SITS ON ON A BIG LAND. 3 LEVEL BRICK/SHINGLE TOWNHOME!!! 3 BEDROOMS , 3 FULL bathrooms home offers estimated over 1800 sqft of living space. The kitchen is equipped with BRAND NEW stainless steel appliances, quartz countertops, and soft-close cabinets. Enjoy a cup of coffee in the bright and inviting breakfast nook. The spacious living room adjoins with a dining room . WALKOUT Basement includes a rec room, bedroom, laundry area with a double stack brand new WASHSHER & DRYER, sliding door and a regular door. Minutes to major commuter routes, I-95, 495, DC, walking to shopping, dining. Seller prefers EARLY CLOSING with "Adavantage Settlement Inc" at Falls Church. Listing agent have financial interest in the property. *Over $89,000 remodel has been done*.
Townhouse Details
Home Type
- Townhome
Est. Annual Taxes
- $2,132
Year Built
- Built in 1970
HOA Fees
- $205 Monthly HOA Fees
Home Design
- Colonial Architecture
- Brick Exterior Construction
- Brick Foundation
- Permanent Foundation
- HardiePlank Type
Interior Spaces
- 1,620 Sq Ft Home
- Property has 3 Levels
- Finished Basement
Bedrooms and Bathrooms
Parking
- On-Street Parking
- Parking Lot
- Off-Street Parking
Accessible Home Design
- Level Entry For Accessibility
Utilities
- Central Air
- Heating Available
- Programmable Thermostat
- Natural Gas Water Heater
Listing and Financial Details
- Assessor Parcel Number 17070656983
Community Details
Overview
- Association fees include water, trash, sewer, common area maintenance, parking fee, lawn care front, lawn care rear
- Kettering Subdivision
Recreation
- Community Playground
Pet Policy
- Dogs and Cats Allowed
Map
Home Values in the Area
Average Home Value in this Area
Property History
| Date | Event | Price | Change | Sq Ft Price |
|---|---|---|---|---|
| 07/25/2024 07/25/24 | Sold | $340,000 | -2.8% | $210 / Sq Ft |
| 06/08/2024 06/08/24 | For Sale | $349,800 | +47.6% | $216 / Sq Ft |
| 03/11/2024 03/11/24 | Sold | $237,000 | -1.3% | $146 / Sq Ft |
| 02/23/2024 02/23/24 | For Sale | $240,000 | -- | $148 / Sq Ft |
Tax History
| Year | Tax Paid | Tax Assessment Tax Assessment Total Assessment is a certain percentage of the fair market value that is determined by local assessors to be the total taxable value of land and additions on the property. | Land | Improvement |
|---|---|---|---|---|
| 2024 | $3,500 | $208,400 | $0 | $0 |
| 2023 | $2,132 | $191,700 | $0 | $0 |
| 2022 | $1,946 | $175,000 | $52,500 | $122,500 |
| 2021 | $5,624 | $171,333 | $0 | $0 |
| 2020 | $5,464 | $167,667 | $0 | $0 |
| 2019 | $2,348 | $164,000 | $49,200 | $114,800 |
| 2018 | $2,569 | $156,000 | $0 | $0 |
| 2017 | $2,482 | $148,000 | $0 | $0 |
| 2016 | -- | $140,000 | $0 | $0 |
| 2015 | $2,492 | $140,000 | $0 | $0 |
| 2014 | $2,492 | $140,000 | $0 | $0 |
Mortgage History
| Date | Status | Loan Amount | Loan Type |
|---|---|---|---|
| Open | $351,220 | VA | |
| Previous Owner | $199,257 | Unknown | |
| Previous Owner | $25,000 | Credit Line Revolving | |
| Previous Owner | $152,000 | Adjustable Rate Mortgage/ARM | |
| Previous Owner | $38,000 | New Conventional | |
| Previous Owner | $136,000 | Adjustable Rate Mortgage/ARM |
Deed History
| Date | Type | Sale Price | Title Company |
|---|---|---|---|
| Deed | $340,000 | None Listed On Document | |
| Deed | $237,000 | Advantage Settlement | |
| Deed | $190,000 | -- | |
| Deed | $102,500 | -- | |
| Deed | $46,800 | -- |
Similar Homes in Upper Marlboro, MD
Source: Bright MLS
MLS Number: MDPG2115874
APN: 07-0656983
- 190 Old Enterprise Rd
- 202 Old Enterprise Rd
- 12200 Hunterton St
- 12619 Cambleton Dr
- 12103 Chesterton Dr
- 12628 Darlenen St
- 771 Saint Michaels Dr
- 795 Saint Michaels Dr
- 881 Saint Michaels Dr
- 12903 Lakeston Ct
- 1100 Kings Heather Dr
- 113 Graiden St
- 208 Dauntly St
- 13220 Fox Bow Dr Unit 203
- 12916 Fox Bow Dr Unit 307
- 2 Cameron Grove Blvd Unit 204
- 239 Red Jade Dr Unit 10-4
- 13914 New Acadia Ln
- 1505 Kingsgate St
- 13310 New Acadia Ln Unit 301
