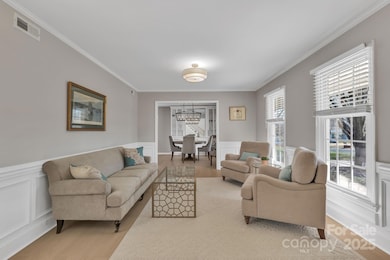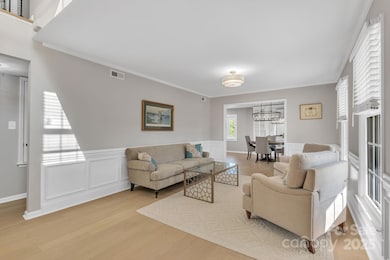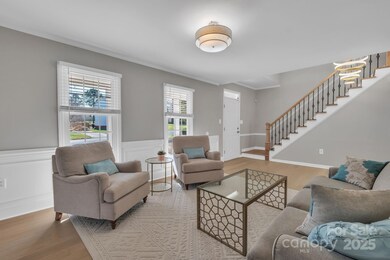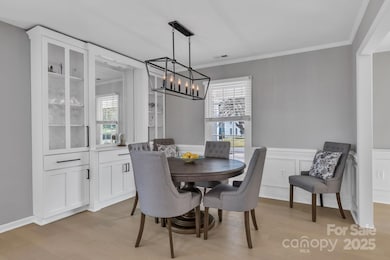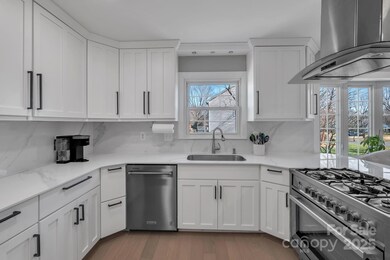
12325 Parks Farm Ln Charlotte, NC 28277
Provincetowne NeighborhoodEstimated payment $4,021/month
Highlights
- Cape Cod Architecture
- Clubhouse
- Community Pool
- Polo Ridge Elementary Rated A-
- Wooded Lot
- Tennis Courts
About This Home
Beautifully updated home seamlessly blends modern comfort with timeless charm. Step inside to brand-new hardwood floors, plush carpeting, and a chef’s dream kitchen featuring a sleek 5-burner gas range. Every detail has been thoughtfully enhanced, including renovated bathrooms, elegant new light fixtures, custom oak stairs, updated doors, and a BRAND NEW ROOF for added peace of mind.
Enjoy year-round relaxation in the heated and air-conditioned sunroom with skylights, or entertain outdoors on the brand-new paver patio with a cozy firepit. The picturesque backyard, framed by mature trees, offers a serene retreat. An oversized detached garage and shed provide ample storage, while the fully insulated attic adds extra efficiency.
Nestled in a vibrant community with fantastic amenities—including a pool, tennis courts, volleyball, a playground, and basketball—this home is also conveniently close to top-rated schools, shopping, and dining. Don’t miss this exceptional opportunity!
Listing Agent
Real Broker, LLC Brokerage Email: michelesmith007@gmail.com License #282770

Home Details
Home Type
- Single Family
Est. Annual Taxes
- $3,789
Year Built
- Built in 1987
Lot Details
- Front Green Space
- Back Yard Fenced
- Wooded Lot
- Property is zoned N1-A
HOA Fees
- $77 Monthly HOA Fees
Parking
- 2 Car Detached Garage
Home Design
- Cape Cod Architecture
- Slab Foundation
- Wood Siding
- Vinyl Siding
Interior Spaces
- 2-Story Property
- Family Room with Fireplace
Kitchen
- Gas Range
- Dishwasher
Bedrooms and Bathrooms
Schools
- Polo Ridge Elementary School
- Jay M. Robinson Middle School
- Ballantyne Ridge High School
Additional Features
- Fire Pit
- Central Heating and Cooling System
Listing and Financial Details
- Assessor Parcel Number 229-073-01
Community Details
Overview
- Cusick Association, Phone Number (704) 544-7779
- Raeburn Subdivision
- Mandatory home owners association
Amenities
- Clubhouse
Recreation
- Tennis Courts
- Community Playground
- Community Pool
Map
Home Values in the Area
Average Home Value in this Area
Tax History
| Year | Tax Paid | Tax Assessment Tax Assessment Total Assessment is a certain percentage of the fair market value that is determined by local assessors to be the total taxable value of land and additions on the property. | Land | Improvement |
|---|---|---|---|---|
| 2023 | $3,789 | $497,600 | $126,000 | $371,600 |
| 2022 | $3,376 | $336,800 | $84,000 | $252,800 |
| 2021 | $3,365 | $336,800 | $84,000 | $252,800 |
| 2020 | $3,357 | $323,700 | $84,000 | $239,700 |
| 2019 | $3,215 | $323,700 | $84,000 | $239,700 |
| 2018 | $2,965 | $220,400 | $47,500 | $172,900 |
| 2017 | $2,916 | $220,400 | $47,500 | $172,900 |
| 2016 | $2,906 | $220,400 | $47,500 | $172,900 |
| 2015 | $2,895 | $220,400 | $47,500 | $172,900 |
| 2014 | $2,893 | $220,400 | $47,500 | $172,900 |
Property History
| Date | Event | Price | Change | Sq Ft Price |
|---|---|---|---|---|
| 03/30/2025 03/30/25 | Price Changed | $650,000 | -2.8% | $252 / Sq Ft |
| 03/19/2025 03/19/25 | Price Changed | $669,000 | -0.9% | $259 / Sq Ft |
| 02/25/2025 02/25/25 | For Sale | $675,000 | 0.0% | $261 / Sq Ft |
| 02/12/2025 02/12/25 | Pending | -- | -- | -- |
| 02/08/2025 02/08/25 | For Sale | $675,000 | +15.4% | $261 / Sq Ft |
| 03/03/2024 03/03/24 | Sold | $585,000 | -4.1% | $227 / Sq Ft |
| 01/28/2024 01/28/24 | Pending | -- | -- | -- |
| 01/27/2024 01/27/24 | For Sale | $610,000 | +29.8% | $236 / Sq Ft |
| 10/31/2023 10/31/23 | Sold | $470,000 | +37.2% | $182 / Sq Ft |
| 09/28/2023 09/28/23 | Pending | -- | -- | -- |
| 09/12/2019 09/12/19 | Sold | $342,500 | -4.9% | $133 / Sq Ft |
| 08/13/2019 08/13/19 | Pending | -- | -- | -- |
| 08/09/2019 08/09/19 | For Sale | $360,000 | -- | $139 / Sq Ft |
Deed History
| Date | Type | Sale Price | Title Company |
|---|---|---|---|
| Warranty Deed | $585,000 | None Listed On Document | |
| Warranty Deed | -- | None Listed On Document | |
| Warranty Deed | $470,000 | Old Republic National Title | |
| Warranty Deed | $343,000 | None Available | |
| Interfamily Deed Transfer | -- | -- |
Mortgage History
| Date | Status | Loan Amount | Loan Type |
|---|---|---|---|
| Open | $165,000 | New Conventional | |
| Previous Owner | $446,500 | New Conventional | |
| Previous Owner | $326,000 | New Conventional | |
| Previous Owner | $308,250 | New Conventional | |
| Previous Owner | $66,800 | New Conventional | |
| Previous Owner | $50,000 | Credit Line Revolving | |
| Previous Owner | $25,000 | Credit Line Revolving | |
| Previous Owner | $97,000 | Unknown | |
| Previous Owner | $25,000 | Credit Line Revolving |
Similar Homes in the area
Source: Canopy MLS (Canopy Realtor® Association)
MLS Number: 4219859
APN: 229-073-01
- 11708 Huxley Rd
- 11712 Huxley Rd
- 8604 Doe Run Rd
- 12100 Bay Tree Way
- 8274 Windsor Ridge Dr Unit 30C
- 9021 Gander Dr
- 8800 Darcy Hopkins Dr
- 7822 Noland Woods Dr
- 9119 Gander Dr
- 11929 Parks Farm Ln
- 11924 Parks Farm Ln
- 11705 Silverado Ln
- 8605 Ducksbill Dr
- 11422 Nevermore Way
- 11333 Snapfinger Dr
- 11846 Chelton Ridge Ln
- 8568 Windsor Ridge Dr Unit D
- 8603 Bookwalter Ct
- 10314 Threatt Woods Dr
- 11939 Fiddlers Roof Ln

