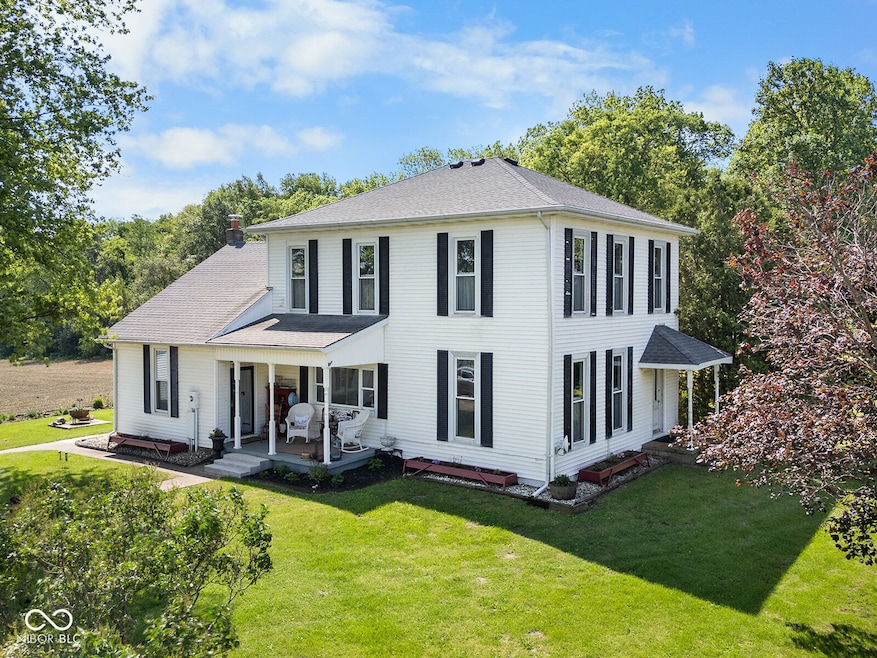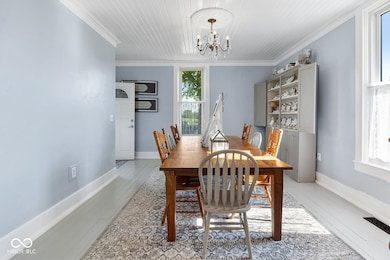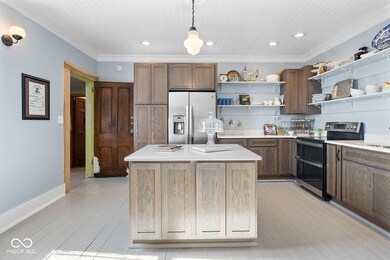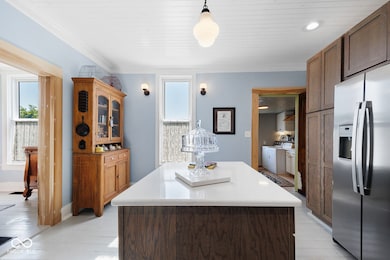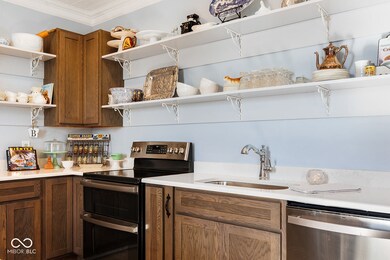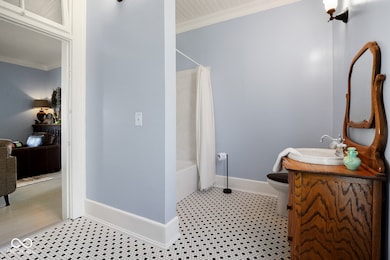12325 S County Line Rd W Wingate, IN 47994
Estimated payment $3,671/month
Highlights
- Mature Trees
- Engineered Wood Flooring
- Farmhouse Style Home
- Deck
- Pole Barn
- No HOA
About This Home
NEW YEAR!! NEW HOMESTEAD!! Welcome to your dream home! Sellers describe this property as magical. This unique 4-bedroom, 3-bathroom property seamlessly blends rustic charm with modern conveniences. Originally an old farmhouse, the main dwelling has been meticulously remodeled and updated, preserving its character while offering all the contemporary amenities you desire. Connected by a convenient laundry room, the property also includes a fully-equipped accessory dwelling unit that has been updated-perfect for guests, extended family, or rental income. While on a sprawling 4-acre lot, this estate features a large deck with stunning countryside views, where you can enjoy the tranquility and observe the abundant amount of wildlife that frequently visit the property. Deer, turkey, coyote, several bird species just to name a few. The outdoor space is further enhanced by a spacious 2+ car detached garage, a versatile barn, and a charming she shed, ideal for hobbies or a private retreat. The house has had the following repairs/updates completed - 2 HVAC systems, water heaters, water softener, all electrical, all plumbing including drain line to the septic system, bathrooms, kitchen, insulation added to attics, flooring, painting, removed plaster ceilings and much more! Updates to the outside include adding retaining wall for garden space, extended deck, replaced shutters, flower boxes and more. Additional information regarding all the updates made available in additional information available to realtors. Home warranty included. Don't miss this rare opportunity to own a piece of countryside paradise, offering the perfect blend of old-world charm and modern living. The 12 acres of woods to the south is available, see an agent for information.
Listing Agent
Berkshire Hathaway Home Brokerage Email: beccarush@bhhsin.com License #RB17001695

Home Details
Home Type
- Single Family
Est. Annual Taxes
- $1,334
Year Built
- Built in 1860 | Remodeled
Lot Details
- 4 Acre Lot
- Rural Setting
- Mature Trees
Parking
- 2 Car Detached Garage
Home Design
- Farmhouse Style Home
- Vinyl Siding
Interior Spaces
- 2-Story Property
- Built-in Bookshelves
- Woodwork
- Entrance Foyer
- Fire and Smoke Detector
Kitchen
- Electric Oven
- Built-In Microwave
- Dishwasher
Flooring
- Engineered Wood
- Vinyl
Bedrooms and Bathrooms
- 4 Bedrooms
- Walk-In Closet
- In-Law or Guest Suite
Laundry
- Laundry on main level
- Dryer
- Washer
Basement
- Sump Pump
- Basement Cellar
Outdoor Features
- Deck
- Covered patio or porch
- Pole Barn
- Shed
Schools
- Mintonye Elementary School
- Southwestern Middle School
- Mccutcheon High School
Utilities
- Forced Air Heating System
- Heating System Powered By Owned Propane
- Heating System Uses Propane
- Well
- Electric Water Heater
Community Details
- No Home Owners Association
Listing and Financial Details
- Assessor Parcel Number 791327100002000006
Map
Home Values in the Area
Average Home Value in this Area
Tax History
| Year | Tax Paid | Tax Assessment Tax Assessment Total Assessment is a certain percentage of the fair market value that is determined by local assessors to be the total taxable value of land and additions on the property. | Land | Improvement |
|---|---|---|---|---|
| 2024 | $1,332 | $208,900 | $27,800 | $181,100 |
| 2023 | $1,332 | $199,300 | $27,200 | $172,100 |
| 2022 | $1,173 | $171,500 | $26,300 | $145,200 |
| 2021 | $1,113 | $164,400 | $25,800 | $138,600 |
| 2020 | $1,068 | $163,300 | $25,800 | $137,500 |
| 2019 | $945 | $152,500 | $26,500 | $126,000 |
| 2018 | $930 | $152,600 | $26,600 | $126,000 |
| 2017 | $934 | $152,300 | $27,100 | $125,200 |
| 2016 | $932 | $153,200 | $27,400 | $125,800 |
| 2014 | $909 | $147,300 | $27,600 | $119,700 |
| 2013 | $939 | $145,500 | $26,900 | $118,600 |
Property History
| Date | Event | Price | Change | Sq Ft Price |
|---|---|---|---|---|
| 03/17/2025 03/17/25 | Price Changed | $639,000 | -3.9% | $180 / Sq Ft |
| 01/10/2025 01/10/25 | For Sale | $665,000 | +141.8% | $187 / Sq Ft |
| 09/25/2018 09/25/18 | Sold | $275,000 | 0.0% | $70 / Sq Ft |
| 09/10/2018 09/10/18 | Pending | -- | -- | -- |
| 08/03/2018 08/03/18 | For Sale | $275,000 | -- | $70 / Sq Ft |
Deed History
| Date | Type | Sale Price | Title Company |
|---|---|---|---|
| Warranty Deed | -- | Partners Title | |
| Quit Claim Deed | -- | -- | |
| Interfamily Deed Transfer | -- | -- | |
| Interfamily Deed Transfer | -- | -- | |
| Deed | -- | -- | |
| Interfamily Deed Transfer | -- | -- |
Mortgage History
| Date | Status | Loan Amount | Loan Type |
|---|---|---|---|
| Open | $264,000 | New Conventional | |
| Closed | $270,019 | FHA | |
| Previous Owner | $175,000 | New Conventional | |
| Previous Owner | $100,000 | New Conventional | |
| Previous Owner | $46,500 | New Conventional |
Source: MIBOR Broker Listing Cooperative®
MLS Number: 22017520
APN: 79-13-27-100-002.000-006
- 212 N Range St
- 224 S Adams St
- 2208 E State Road 28
- 13026 S 475 W
- 4802 N Riverside Rd
- 9480 N 575 W
- 10610 S 400 W
- 9214 W 600 S
- 5867 S 900 W
- 5703 S 900 W
- 205 E Washington St
- 8416 S 400 W
- 9515 W 510 S
- 4900 Burton Rd
- 801 E Jackson St
- tbd E Main St
- 1228 E Main St
- 908 Park Ave
- 510 E Monroe St
- 424 E Main St
