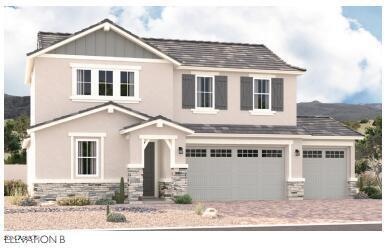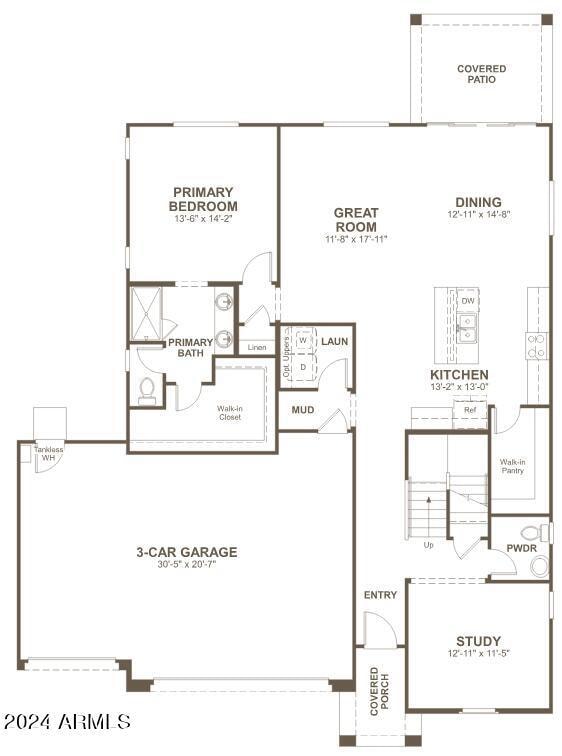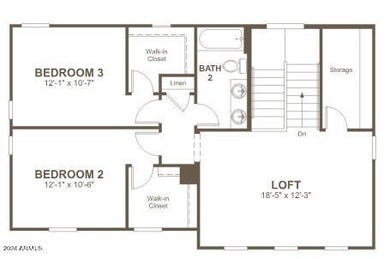
12325 W Marguerite Ave Avondale, AZ 85392
Estrella Village Neighborhood
3
Beds
2.5
Baths
2,380
Sq Ft
7,875
Sq Ft Lot
Highlights
- Community Pool
- Cul-De-Sac
- Double Pane Windows
- Tennis Courts
- Eat-In Kitchen
- Dual Vanity Sinks in Primary Bathroom
About This Home
As of March 2025The must-see Elderberry plan boasts ample space for entertaining. On the main floor, you'll find an open dining area, an expansive great room, a convenient laundry and a well-appointed kitchen with a center island and walk-in pantry. An impressive primary suite, located just off the great room, showcases an immense walk-in closet and a private bath. Upstairs, discover an airy loft, a storage area and two secondary bedrooms.
Home Details
Home Type
- Single Family
Est. Annual Taxes
- $110
Year Built
- Built in 2024
Lot Details
- 7,875 Sq Ft Lot
- Desert faces the front of the property
- Cul-De-Sac
- Block Wall Fence
- Front Yard Sprinklers
HOA Fees
- $90 Monthly HOA Fees
Parking
- 3 Car Garage
Home Design
- Wood Frame Construction
- Tile Roof
- Stucco
Interior Spaces
- 2,380 Sq Ft Home
- 2-Story Property
- Ceiling height of 9 feet or more
- Double Pane Windows
- ENERGY STAR Qualified Windows with Low Emissivity
- Vinyl Clad Windows
- Washer and Dryer Hookup
Kitchen
- Eat-In Kitchen
- Built-In Microwave
- Kitchen Island
Flooring
- Carpet
- Tile
Bedrooms and Bathrooms
- 3 Bedrooms
- 2.5 Bathrooms
- Dual Vanity Sinks in Primary Bathroom
Schools
- Little Red Schoolhouse Elementary School
- Littleton Elementary Middle School
- Tolleson Union High School
Utilities
- Cooling Available
- Heating System Uses Natural Gas
- Water Softener
Listing and Financial Details
- Tax Lot 65
- Assessor Parcel Number 500-72-046
Community Details
Overview
- Association fees include ground maintenance
- Alamar Comm Assoc Association, Phone Number (602) 767-7248
- Built by Richmond American
- Alamar Phase 4 Subdivision, Elderberry Floorplan
Recreation
- Tennis Courts
- Community Playground
- Community Pool
- Bike Trail
Map
Create a Home Valuation Report for This Property
The Home Valuation Report is an in-depth analysis detailing your home's value as well as a comparison with similar homes in the area
Home Values in the Area
Average Home Value in this Area
Property History
| Date | Event | Price | Change | Sq Ft Price |
|---|---|---|---|---|
| 03/14/2025 03/14/25 | Sold | $518,995 | -1.0% | $218 / Sq Ft |
| 02/08/2025 02/08/25 | Pending | -- | -- | -- |
| 01/23/2025 01/23/25 | Price Changed | $523,995 | -2.8% | $220 / Sq Ft |
| 12/30/2024 12/30/24 | Price Changed | $538,995 | +3.1% | $226 / Sq Ft |
| 11/26/2024 11/26/24 | Price Changed | $522,995 | +0.4% | $220 / Sq Ft |
| 11/03/2024 11/03/24 | Price Changed | $520,995 | +1.2% | $219 / Sq Ft |
| 10/23/2024 10/23/24 | Price Changed | $514,995 | -1.9% | $216 / Sq Ft |
| 09/23/2024 09/23/24 | For Sale | $524,995 | -- | $221 / Sq Ft |
Source: Arizona Regional Multiple Listing Service (ARMLS)
Similar Homes in the area
Source: Arizona Regional Multiple Listing Service (ARMLS)
MLS Number: 6761352
Nearby Homes
- 12337 W Marguerite Ave
- 12314 W Marguerite Ave
- 12330 W Marguerite Ave
- 12322 W Marguerite Ave
- 12326 W Marguerite Ave
- 12540 W Trumbull Rd
- 12564 W Trumbull Rd
- 12569 W Trumbull Rd
- 12378 W Marguerite Ave
- 12374 W Marguerite Ave
- 12370 W Marguerite Ave
- 12580 W Trumbull Rd
- 12560 W Trumbull Rd
- 12556 W Trumbull Rd
- 12552 W Trumbull Rd
- 12547 W Parkway Ln
- 12651 W Parkway Ln
- 12551 W Parkway Ln
- 12638 W Parkway Ln
- 12539 W Parkway Ln


