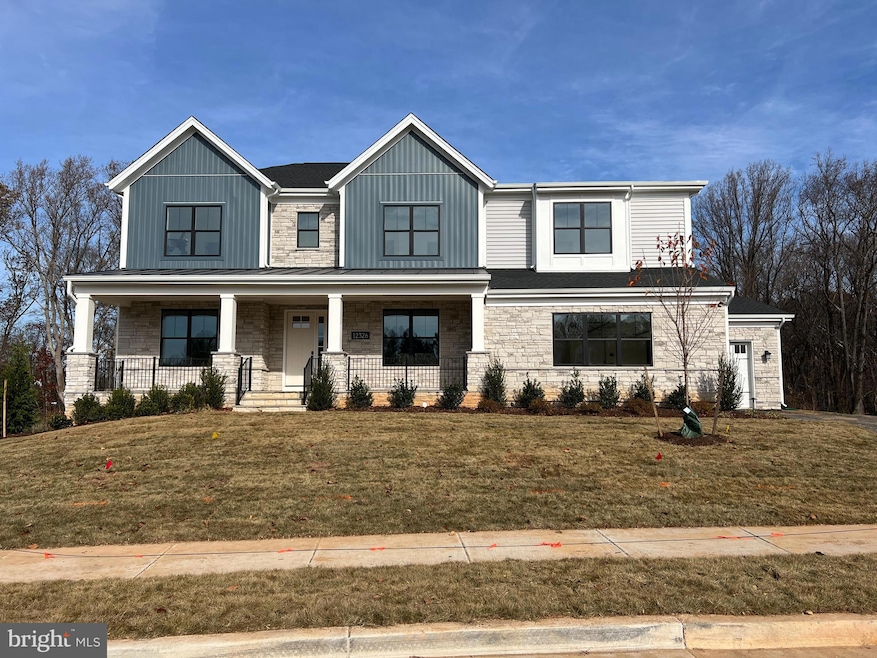12326 Woody Ln Gaithersburg, MD 20878
6
Beds
6.5
Baths
--
Sq Ft
0.35
Acres
Highlights
- 24-Hour Security
- New Construction
- View of Trees or Woods
- Travilah Elementary Rated A
- Gourmet Kitchen
- Open Floorplan
About This Home
As of January 2025Luxurious Parkhurst model in the sought-after Mt. Prospect community of North Potomac. Numerous upgrades throughout including an in-law suite and deck extension. Entered for Comparable Purposes only.
Home Details
Home Type
- Single Family
Est. Annual Taxes
- $3,386
Year Built
- Built in 2024 | New Construction
Lot Details
- 0.35 Acre Lot
- South Facing Home
- Wrought Iron Fence
- Landscaped
- Backs to Trees or Woods
- Back Yard
- Property is in excellent condition
- Property is zoned PD2
HOA Fees
- $125 Monthly HOA Fees
Parking
- 3 Car Direct Access Garage
- 4 Driveway Spaces
- Front Facing Garage
- Side Facing Garage
- Garage Door Opener
Home Design
- Craftsman Architecture
- Architectural Shingle Roof
- Stone Siding
- Vinyl Siding
- Passive Radon Mitigation
- Concrete Perimeter Foundation
Interior Spaces
- Property has 3 Levels
- Open Floorplan
- Wet Bar
- Sound System
- Crown Molding
- Tray Ceiling
- Ceiling height of 9 feet or more
- Ceiling Fan
- Recessed Lighting
- Heatilator
- Marble Fireplace
- Gas Fireplace
- Double Pane Windows
- Vinyl Clad Windows
- Insulated Windows
- Double Hung Windows
- Atrium Windows
- Sliding Windows
- Window Screens
- Sliding Doors
- Insulated Doors
- Six Panel Doors
- Family Room Off Kitchen
- Dining Area
- Views of Woods
- Laundry on upper level
- Attic
Kitchen
- Gourmet Kitchen
- Gas Oven or Range
- Six Burner Stove
- Range Hood
- Built-In Microwave
- Dishwasher
- Stainless Steel Appliances
- Kitchen Island
- Upgraded Countertops
- Disposal
Flooring
- Wood
- Partially Carpeted
- Marble
- Ceramic Tile
Bedrooms and Bathrooms
- En-Suite Bathroom
- Walk-In Closet
- Soaking Tub
- Walk-in Shower
Finished Basement
- Heated Basement
- Walk-Out Basement
- Connecting Stairway
- Interior and Exterior Basement Entry
- Sump Pump
- Basement Windows
Home Security
- Monitored
- Exterior Cameras
- Motion Detectors
- Carbon Monoxide Detectors
- Fire and Smoke Detector
- Fire Sprinkler System
Outdoor Features
- Deck
- Patio
- Exterior Lighting
Utilities
- Forced Air Zoned Heating and Cooling System
- Humidifier
- Vented Exhaust Fan
- Programmable Thermostat
- 60 Gallon+ Natural Gas Water Heater
- Phone Available
- Cable TV Available
Additional Features
- Energy-Efficient Windows
- Property is near a park
Listing and Financial Details
- Tax Lot 11
- Assessor Parcel Number 160603869888
Community Details
Overview
- $2,000 Capital Contribution Fee
- Association fees include common area maintenance, management, reserve funds, road maintenance, snow removal
- Built by Toll Brothers
- Mt. Prospect Subdivision, Parkhurst Floorplan
- Property Manager
Security
- 24-Hour Security
Map
Create a Home Valuation Report for This Property
The Home Valuation Report is an in-depth analysis detailing your home's value as well as a comparison with similar homes in the area
Home Values in the Area
Average Home Value in this Area
Property History
| Date | Event | Price | Change | Sq Ft Price |
|---|---|---|---|---|
| 01/16/2025 01/16/25 | Sold | $2,621,704 | 0.0% | -- |
| 01/16/2025 01/16/25 | For Sale | $2,621,704 | -- | -- |
| 02/19/2024 02/19/24 | Pending | -- | -- | -- |
Source: Bright MLS
Tax History
| Year | Tax Paid | Tax Assessment Tax Assessment Total Assessment is a certain percentage of the fair market value that is determined by local assessors to be the total taxable value of land and additions on the property. | Land | Improvement |
|---|---|---|---|---|
| 2024 | $3,386 | $294,100 | $294,100 | $0 |
| 2023 | $3,389 | $294,100 | $294,100 | $0 |
Source: Public Records
Deed History
| Date | Type | Sale Price | Title Company |
|---|---|---|---|
| Special Warranty Deed | $5,952,177 | First American Title |
Source: Public Records
Source: Bright MLS
MLS Number: MDMC2162650
APN: 06-03869888
Nearby Homes
- 14009 Kip Terrace
- 13910 Scout Ln
- 13901 Scout Ln
- 13818 Hidden Glen Ln
- 14508 High Meadow Way
- 14639 Keeneland Cir
- 14101 Turkey Foot Rd
- 14303 Jones
- 14305 Jones
- 14600 Quince Orchard Rd
- 14430 Jones
- 14522 Jones Ln
- 11920 Foal Ln
- 11908 Filly Ln
- 14000 Crossland Ln
- 12801 Talley Ln
- 11628 Paramus Dr
- 14964 Carry Back Dr
- 15012 Carry Back Dr
- 12108 Triple Crown Rd

