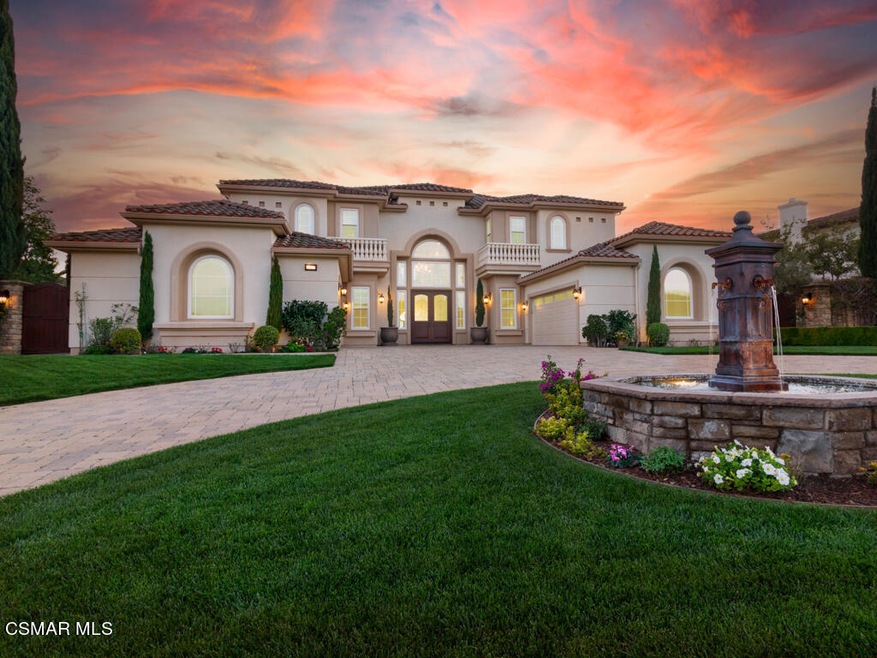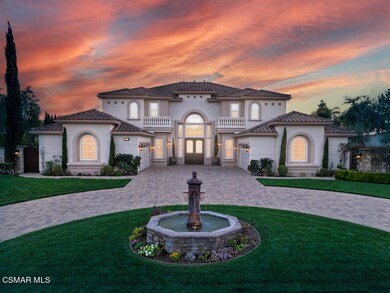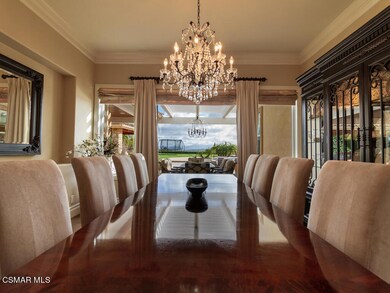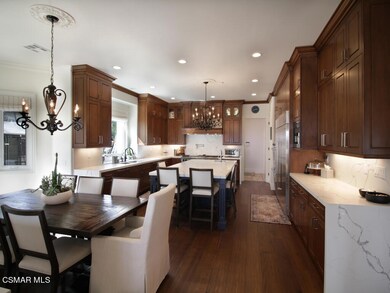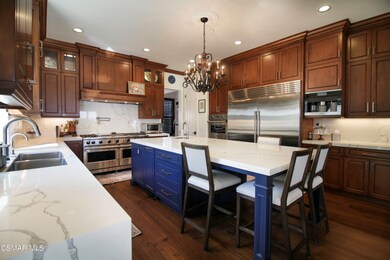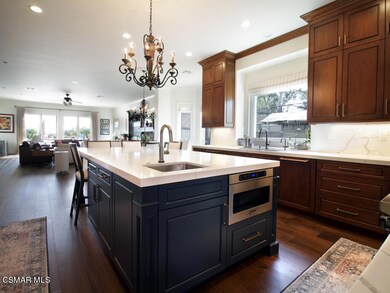
12328 Palmer Dr Moorpark, CA 93021
Highlights
- Wine Cellar
- Pool House
- Solar Power System
- Mountain Meadows Elementary School Rated A-
- RV Access or Parking
- Eat-In Gourmet Kitchen
About This Home
As of May 2024Discover luxury living in this highly desirable Santa Barbara floor plan nestled within the prestigious Country Club Estates. Situated in a private gated community, this residence boasts captivating views, surrounded by a 27-hole championship golf course.
Custom solid wood entry doors make a bold statement from the moment you arrive. Step into elegance through a grand formal entry adorned with dual wrought iron staircases, setting the tone for the sophistication that awaits. The open formal dining room offers a commanding view of the pool and panoramic mountain views.
The fully remodeled and reconfigured gourmet kitchen is a chefs dream, featuring upgraded European style solid wood cabinets that reach the ceiling, waterfall quartz countertops, two Delta Touch2O Technology Faucets, and top-of-the-line Viking appliances. Full double-sized Sub Zero refrigerator and freezer, a plumbed-in Miele coffee station, pot filler, and dual Miele dishwashers cater to the most discerning chef. A 6-burner gas cooktop with grill and skillet, warming drawer, prep sink, and a walk-in pantry, complete with a wine cooler, adds a touch of opulence.
The backyard is a resort-like oasis on an expansive lot exceeding 30,000 sq ft, featuring a detached pool house with its own bathroom, outdoor shower, built in Traeger smoker and separate Lynx bbq, beach entry pebble tech pool and spa, a mesmerizing waterfall, and a thrilling water slide, built in sound system spanning the entire backyard- a paradise for both relaxation and entertainment. In addition, there is a removable Guardian Pool fence. This resort style yard includes a putting green, water feature, large built in Earthstone pizza oven, two firepits, multiple sitting and entertainment areas with built in heaters, a wood burning fireplace, full RV access and an additional play area.
The upstairs master bedroom is a private sanctuary with a built-in cabinet and refrigerator, fireplace, and a patio that beckons relaxation. Each of the additional four spacious bedrooms come with its own en suite bathroom, in addition to a private upstairs office.
The interior enhancements include smooth ceilings, base and crown molding, recessed lighting, and updated engineered wood floors throughout the first floor.
The recently updated American Vision Windows provide both aesthetic appeal and energy efficiency. In addition to new windows, this home doubles down with its custom wood plantation shutters, silk and linen roman shades and drapery to give this home its privacy and elegance. Downstairs the billiard room features luxurious travertine and is warmed by one of the home's three fireplaces and unique Pinky's steel doors that enter into the stone-walled wine room. Stay comfortable, efficient and save money all year-round with a new 5-ton AC system, complemented by two additional AC units making up the home's 3 zone climate control with each zone controlled by a Nest Learning Thermostat. An electric winch on the entry custom chandelier is an extra for added convenience. This home also contains a 46 panel solar system as well as a Tesla home charger station. This residence transcends the ordinary - a must-see blend of architectural elegance, modern luxury, and unparalleled amenities.
Home Details
Home Type
- Single Family
Est. Annual Taxes
- $16,611
Year Built
- Built in 2005
Lot Details
- 0.7 Acre Lot
- Sprinkler System
HOA Fees
- $300 Monthly HOA Fees
Parking
- 4 Car Direct Access Garage
- Two Garage Doors
- Circular Driveway
- RV Access or Parking
Property Views
- Panoramic
- Mountain
Home Design
- Slab Foundation
- Tile Roof
- Stucco
Interior Spaces
- 5,846 Sq Ft Home
- 2-Story Property
- Built-In Features
- Dry Bar
- Crown Molding
- Ceiling Fan
- Recessed Lighting
- Gas Fireplace
- Double Pane Windows
- Plantation Shutters
- Window Screens
- Formal Entry
- Wine Cellar
- Family Room with Fireplace
- Living Room
- Dining Area
- Home Office
- Game Room with Fireplace
- Engineered Wood Flooring
Kitchen
- Eat-In Gourmet Kitchen
- Updated Kitchen
- Double Convection Oven
- Gas Oven
- Warming Drawer
- Microwave
- Freezer
- Dishwasher
- Kitchen Island
- Quartz Countertops
- Trash Compactor
Bedrooms and Bathrooms
- 5 Bedrooms
- Walk-In Closet
- Double Vanity
- Hydromassage or Jetted Bathtub
- Bathtub with Shower
- Double Shower
Laundry
- Laundry in unit
- Gas Dryer Hookup
Home Security
- Carbon Monoxide Detectors
- Fire and Smoke Detector
Eco-Friendly Details
- Energy-Efficient Windows
- Energy-Efficient Thermostat
- Solar Power System
Pool
- Pool House
- Pebble Pool Finish
- Heated In Ground Pool
- Heated Spa
- Outdoor Pool
- Waterfall Pool Feature
- Fence Around Pool
Outdoor Features
- Balcony
- Covered patio or porch
- Fireplace in Patio
- Built-In Barbecue
- Rain Gutters
Location
- Property is near a clubhouse
Utilities
- Zoned Heating and Cooling
- Heating System Uses Natural Gas
- Tankless Water Heater
- Hot Water Circulator
- Gas Water Heater
- Water Purifier
- Satellite Dish
Listing and Financial Details
- Assessor Parcel Number 5020200055
Community Details
Overview
- Country Club Estates Subdivision
- Maintained Community
- Greenbelt
Amenities
- Picnic Area
Recreation
- Tennis Courts
- Pickleball Courts
Security
- Controlled Access
- Gated Community
Map
Home Values in the Area
Average Home Value in this Area
Property History
| Date | Event | Price | Change | Sq Ft Price |
|---|---|---|---|---|
| 05/03/2024 05/03/24 | Sold | $2,700,000 | +134.8% | $462 / Sq Ft |
| 03/25/2024 03/25/24 | Pending | -- | -- | -- |
| 11/02/2012 11/02/12 | Sold | $1,150,000 | 0.0% | $223 / Sq Ft |
| 10/03/2012 10/03/12 | Pending | -- | -- | -- |
| 09/04/2012 09/04/12 | For Sale | $1,150,000 | -- | $223 / Sq Ft |
Tax History
| Year | Tax Paid | Tax Assessment Tax Assessment Total Assessment is a certain percentage of the fair market value that is determined by local assessors to be the total taxable value of land and additions on the property. | Land | Improvement |
|---|---|---|---|---|
| 2024 | $16,611 | $1,465,399 | $694,181 | $771,218 |
| 2023 | $16,228 | $1,436,666 | $680,569 | $756,097 |
| 2022 | $15,703 | $1,408,497 | $667,225 | $741,272 |
| 2021 | $15,547 | $1,380,880 | $654,142 | $726,738 |
| 2020 | $15,292 | $1,366,723 | $647,436 | $719,287 |
| 2019 | $14,958 | $1,339,926 | $634,742 | $705,184 |
| 2018 | $14,795 | $1,313,654 | $622,297 | $691,357 |
| 2017 | $14,224 | $1,287,897 | $610,096 | $677,801 |
| 2016 | $14,104 | $1,262,645 | $598,134 | $664,511 |
| 2015 | $13,764 | $1,243,680 | $589,150 | $654,530 |
| 2014 | $13,039 | $1,187,220 | $577,610 | $609,610 |
Mortgage History
| Date | Status | Loan Amount | Loan Type |
|---|---|---|---|
| Open | $1,250,000 | New Conventional | |
| Open | $2,000,000 | New Conventional | |
| Previous Owner | $1,112,995 | New Conventional | |
| Previous Owner | $239,000 | Credit Line Revolving | |
| Previous Owner | $150,000 | Credit Line Revolving | |
| Previous Owner | $100,000 | Credit Line Revolving | |
| Previous Owner | $1,000,000 | Adjustable Rate Mortgage/ARM | |
| Previous Owner | $100,000 | Credit Line Revolving | |
| Previous Owner | $920,000 | Adjustable Rate Mortgage/ARM | |
| Previous Owner | $1,104,500 | Stand Alone Refi Refinance Of Original Loan | |
| Previous Owner | $1,104,500 | Purchase Money Mortgage |
Deed History
| Date | Type | Sale Price | Title Company |
|---|---|---|---|
| Grant Deed | $2,700,000 | None Listed On Document | |
| Interfamily Deed Transfer | -- | None Available | |
| Interfamily Deed Transfer | -- | None Available | |
| Grant Deed | $1,150,000 | Chicago Title Company | |
| Interfamily Deed Transfer | -- | Fidelity National Title Co | |
| Interfamily Deed Transfer | -- | Lawyers Title Company | |
| Grant Deed | $1,700,000 | Lawyers Title Company |
Similar Homes in Moorpark, CA
Source: Conejo Simi Moorpark Association of REALTORS®
MLS Number: 224000804
APN: 502-0-200-055
- 12364 Palmer Dr
- 12430 Nelson Rd
- 12809 Lone Trail Ct
- 6923 Ridgemark Ct
- 6888 Coppercreek Place
- 6836 Shadow Wood Dr
- 7318 Range View Cir
- 6508 High Country Place
- 11518 Broadway Rd
- 0 Broadway Rd
- 7320 Rocky Top Cir
- 6863 Blue Ridge Way
- 6835 Blue Ridge Way
- 13712 Shenandoah Way
- 7136 Crimora Ave
- 6821 Simmons Way
- 6836 Simmons Way
- 15102 Middle Ranch Rd
