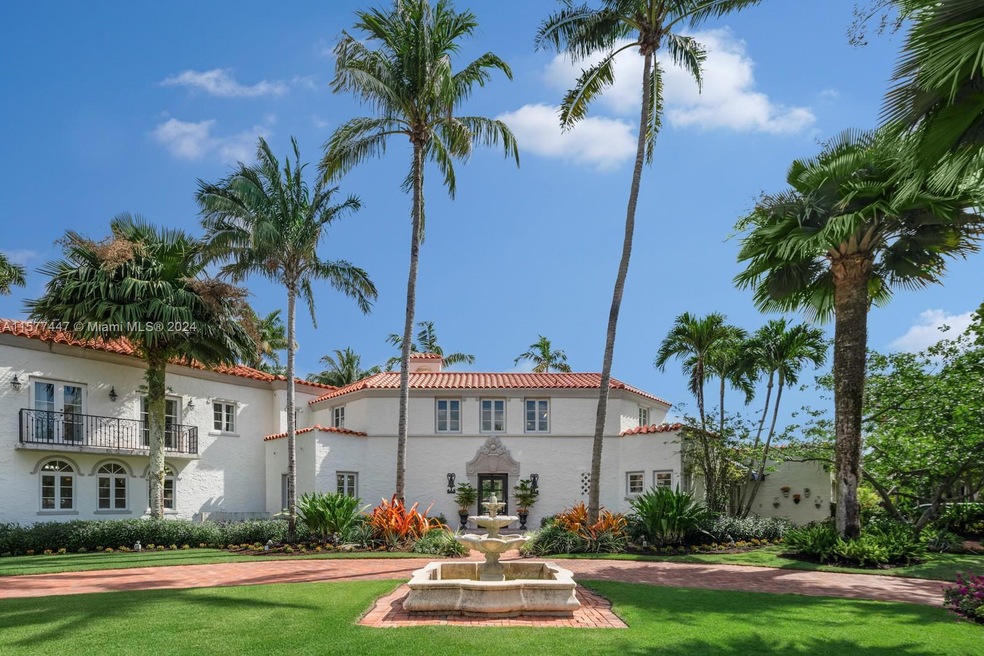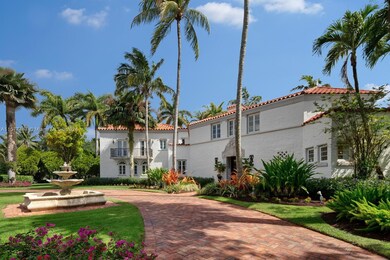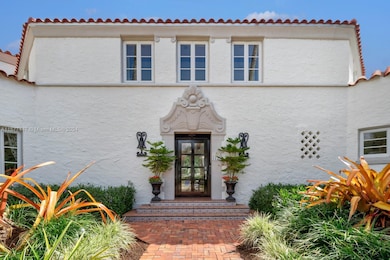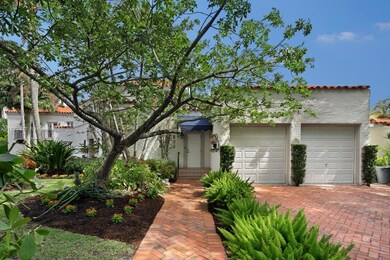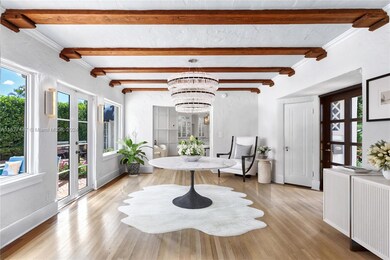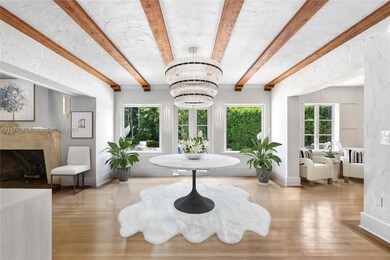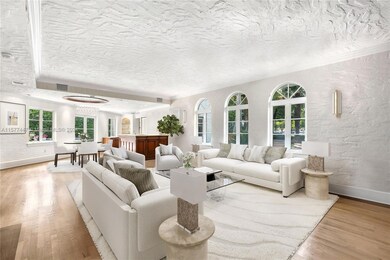
1233 Anastasia Ave Coral Gables, FL 33134
Country Club Section NeighborhoodHighlights
- In Ground Pool
- 20,645 Sq Ft lot
- Marble Flooring
- George W. Carver Elementary School Rated A
- Maid or Guest Quarters
- Old Spanish Architecture
About This Home
As of January 2025This elegant two-story 1924 Old Spanish is the epitome of quintessential living on one of Coral Gables' most prestigious street addresses. This architectural gem designed by Kiehnel & Elliot exemplifies the pinnacle of Mediterranean Revival Artistry. Situated on a 20,645 SF lot right in front of the iconic Biltmore Hotel, the tropical lush landscaping offers immense privacy & a serene atmosphere. The grand foyer overlooks the award-winning pool. 1st floor features 2 bedrooms, 2 full baths, renovated eat-in kitchen with Quartzite countertops, formal dining, living room & media room. 2nd floor features 5 bedrooms + den, 4 bathrooms & large primary suite and bath with built-in sauna, & covered balcony. Home has newer electrical, plumbing, impact windows/doors throughout.
Last Agent to Sell the Property
Douglas Elliman Brokerage Email: Devin.Kay@Elliman.com License #3282307

Co-Listed By
Douglas Elliman Brokerage Email: Devin.Kay@Elliman.com License #3418562
Last Buyer's Agent
Douglas Elliman Brokerage Email: Devin.Kay@Elliman.com License #3282307

Home Details
Home Type
- Single Family
Est. Annual Taxes
- $22,918
Year Built
- Built in 1924
Lot Details
- 0.47 Acre Lot
- Southwest Facing Home
- Property is zoned 0100
Parking
- 2 Car Attached Garage
- Circular Driveway
- Open Parking
Property Views
- Garden
- Pool
Home Design
- Old Spanish Architecture
- Barrel Roof Shape
- Concrete Block And Stucco Construction
Interior Spaces
- 6,292 Sq Ft Home
- 2-Story Property
- Built-In Features
- Blinds
- Entrance Foyer
- Family Room
- Formal Dining Room
- Den
Kitchen
- Eat-In Kitchen
- Built-In Oven
- Gas Range
- Microwave
- Ice Maker
- Dishwasher
- Cooking Island
- Snack Bar or Counter
- Disposal
Flooring
- Wood
- Marble
Bedrooms and Bathrooms
- 7 Bedrooms
- Main Floor Bedroom
- Primary Bedroom Upstairs
- Split Bedroom Floorplan
- Walk-In Closet
- Maid or Guest Quarters
- Dual Sinks
- Separate Shower in Primary Bathroom
Laundry
- Laundry in Utility Room
- Dryer
- Washer
Home Security
- High Impact Windows
- High Impact Door
Outdoor Features
- In Ground Pool
- Balcony
- Patio
- Exterior Lighting
Schools
- Coral Gables Elementary School
- Ponce De Leon Middle School
- Coral Gables High School
Utilities
- Central Heating and Cooling System
- Septic Tank
Community Details
- No Home Owners Association
- Coral Gable Country Club,Coral Gable Country Subdivision
Listing and Financial Details
- Assessor Parcel Number 03-41-18-003-1540
Map
Home Values in the Area
Average Home Value in this Area
Property History
| Date | Event | Price | Change | Sq Ft Price |
|---|---|---|---|---|
| 01/19/2025 01/19/25 | Sold | $5,072,500 | -5.1% | $806 / Sq Ft |
| 12/05/2024 12/05/24 | Pending | -- | -- | -- |
| 10/02/2024 10/02/24 | Price Changed | $5,345,000 | -7.8% | $849 / Sq Ft |
| 04/29/2024 04/29/24 | For Sale | $5,795,000 | -- | $921 / Sq Ft |
Tax History
| Year | Tax Paid | Tax Assessment Tax Assessment Total Assessment is a certain percentage of the fair market value that is determined by local assessors to be the total taxable value of land and additions on the property. | Land | Improvement |
|---|---|---|---|---|
| 2024 | $22,918 | $1,327,545 | -- | -- |
| 2023 | $22,918 | $1,288,879 | $0 | $0 |
| 2022 | $23,117 | $1,251,339 | $0 | $0 |
| 2021 | $23,630 | $1,214,893 | $0 | $0 |
| 2020 | $21,910 | $1,198,120 | $0 | $0 |
| 2019 | $21,456 | $1,171,183 | $0 | $0 |
| 2018 | $20,548 | $1,149,346 | $0 | $0 |
| 2017 | $20,375 | $1,125,707 | $0 | $0 |
| 2016 | $20,351 | $1,102,554 | $0 | $0 |
| 2015 | $20,593 | $1,094,890 | $0 | $0 |
| 2014 | $16,697 | $1,086,201 | $0 | $0 |
Mortgage History
| Date | Status | Loan Amount | Loan Type |
|---|---|---|---|
| Previous Owner | $500,000 | Credit Line Revolving | |
| Previous Owner | $417,000 | New Conventional | |
| Previous Owner | $500,000 | Unknown | |
| Previous Owner | $200,000 | Credit Line Revolving | |
| Previous Owner | $640,000 | New Conventional | |
| Previous Owner | $508,800 | New Conventional | |
| Previous Owner | $225,000 | Credit Line Revolving | |
| Previous Owner | $384,000 | New Conventional |
Deed History
| Date | Type | Sale Price | Title Company |
|---|---|---|---|
| Warranty Deed | $5,072,500 | None Listed On Document | |
| Warranty Deed | $480,000 | -- | |
| Warranty Deed | $525,000 | -- | |
| Warranty Deed | -- | -- |
Similar Homes in the area
Source: MIAMI REALTORS® MLS
MLS Number: A11577447
APN: 03-4118-003-1540
- 1231 Anastasia Ave
- 1216 Almeria Ave
- 1049 Malaga Ave
- 1109 Almeria Ave
- 2830 De Soto Blvd
- 1037 Sevilla Ave
- 1254 Andalusia Ave
- 2618 Alhambra Cir
- 1535 Trevino Ave
- 2415 San Domingo St
- 3310 Granada Blvd
- 1556 Palermo Ave
- 3015 Granada Blvd
- 1222 Coral Way
- 2700 Granada Blvd
- 3020 SW 57th Ave
- 5736 SW 31st St
- 915 Palermo Ave Unit 7
- 915 Palermo Ave Unit 1
- 2325 Alhambra Cir
