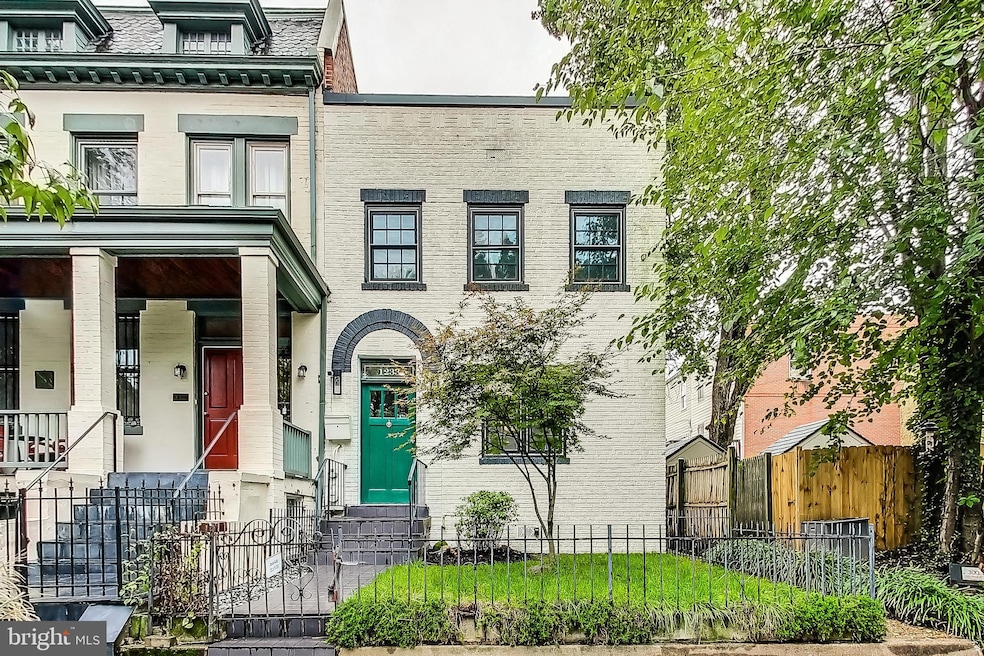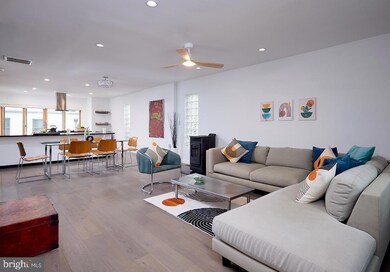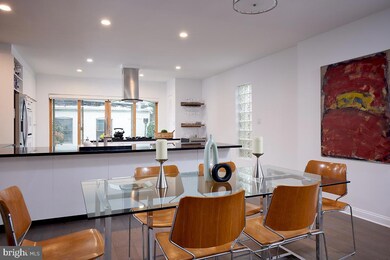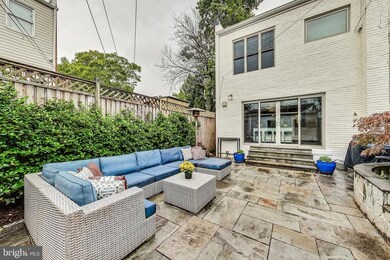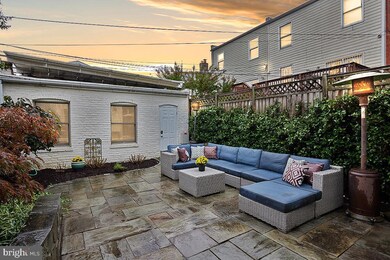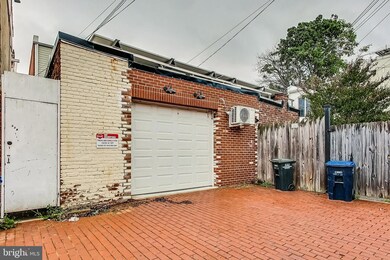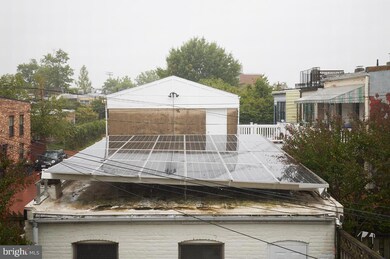
1233 C St SE Washington, DC 20003
Capitol Hill NeighborhoodHighlights
- Gourmet Kitchen
- Open Floorplan
- Terrace
- Watkins Elementary School Rated A-
- Carriage House
- 2-minute walk to 13th Street Community Park & Garden
About This Home
As of December 2024A truly unique and sophisticated offering in the heart of Historic Capitol Hill, welcome to 1233 C St SE. Deceptively large as well as eco friendly, this bespoke contemporary offering nestled within a traditional federal facade is definitely the one you have been waiting for!
As you enter the end unit/semi detached home with light from three exposures, you are immediately struck by the size and width of the beautiful and functional open concept main level. With wide width floors, exposed brick, curated paint selections, and modern updates melding with rustic elements such as a pellet stove. There is plenty of room for both living and dining, and the gourmet kitchen is second to none in terms of both its size and functionality. Highlights of the kitchen include black granite counters for days, an island and breakfast bar with built in gas cooktop and chefs grade hood, a double wall oven, loads of cabinets and pantry space, nothing has been overlooked. And all this looks out on the rear patio and gardens through the nearly floor to ceiling sliding glass doors that line the rear of the property. Rounding out this level is a powder room, a proper coat closet, and the systems closets for the recently added tankless water heater.
Upstairs you will find three generously sized bedrooms, 2 baths, and the bedroom level laundry area. The front bedroom benefits from a murphy bed and gets loads of light! The second bedroom (currently configured as a home office) again maintains a great light level and size - there are no "mini bedrooms" in this home. The primary suite overlooks the rear gardens and patio and is a true sanctuary retreat. With vaulted ceilings, a walk in closet, and a marble spa bath with a separate shower and soaking tub, it checks all the boxes. And the upstairs hall bath with its retro black and white tile is both functional and stylish.
But this home doesn't end there.. through the fully fenced, hardscaped and landscaped large rear patio you will find the carriage house and garage for the property complete with a 4th bedroom (cold be office, could be home gym, could be art studio, could be den..) as well as another full bath all facing the courtyard! Heated and cooled by a mini split system (which is less than 5yrs old) this can be your own little retreat or a fabulous guest space. Behind this section you will also find an exceptional oversized single car garage and workshop complete with built in cabinets and professional workbench. And on the roof of the carriage house sits your fully owned solar array creating minimal utility bills as well as Solar Renewable Energy Credits!
Other highlights of this extremely well kept and thoroughly updated home include a roof that is less than 5 years old & HVAC (both main house and carriage house) that is also less than 5 years old. And all this is just two blocks off Lincoln Park, 4 blocks to Eastern Market, moments to fabulous restaurants like Pineapple and Pearls as well as The Duck & The Peach, and steps to Trader Joes as well as both the Eastern Market and Potomac Ave Metro Stations. An opportunity like this truly does not come around often, come see for yourself today!
Townhouse Details
Home Type
- Townhome
Est. Annual Taxes
- $7,743
Year Built
- Built in 1914 | Remodeled in 2009
Lot Details
- 2,149 Sq Ft Lot
- Extensive Hardscape
Parking
- 1 Car Detached Garage
- Oversized Parking
- Rear-Facing Garage
Home Design
- Carriage House
- Federal Architecture
- Brick Exterior Construction
Interior Spaces
- 2,127 Sq Ft Home
- Property has 2 Levels
- Open Floorplan
- Ceiling Fan
- Recessed Lighting
- Insulated Windows
- Window Treatments
- Crawl Space
Kitchen
- Gourmet Kitchen
- Double Oven
- Cooktop with Range Hood
- ENERGY STAR Qualified Refrigerator
- Dishwasher
- Disposal
Bedrooms and Bathrooms
- Walk-In Closet
- Soaking Tub
- Walk-in Shower
Laundry
- Laundry on upper level
- Dryer
- Washer
Eco-Friendly Details
- Energy-Efficient Incentives
- Solar owned by seller
Outdoor Features
- Patio
- Terrace
- Exterior Lighting
Utilities
- Central Heating and Cooling System
- Pellet Stove burns compressed wood to generate heat
- Tankless Water Heater
Community Details
- No Home Owners Association
- Capitol Hill Subdivision
Listing and Financial Details
- Tax Lot 809
- Assessor Parcel Number 1017//0809
Map
Home Values in the Area
Average Home Value in this Area
Property History
| Date | Event | Price | Change | Sq Ft Price |
|---|---|---|---|---|
| 12/06/2024 12/06/24 | Sold | $1,470,000 | -2.0% | $691 / Sq Ft |
| 10/18/2024 10/18/24 | Pending | -- | -- | -- |
| 10/03/2024 10/03/24 | For Sale | $1,500,000 | -- | $705 / Sq Ft |
Similar Homes in Washington, DC
Source: Bright MLS
MLS Number: DCDC2162170
APN: 1017 0809
- 1221 C St SE
- 332 11th St SE
- 1246 C St SE
- 1301 S Carolina Ave SE Unit 7
- 214 13th St SE
- 308 10th St SE
- 407 11th St SE
- 426 11th St SE
- 340 10th St SE
- 239 11th St SE
- 1107 Independence Ave SE
- 1224 Independence Ave SE
- 1324 E St SE Unit 201
- 1309 E St SE Unit 16
- 1309 E St SE Unit 35
- 1309 E St SE Unit 12
- 1111 Pennsylvania Ave SE Unit 304
- 1111 Pennsylvania Ave SE Unit 205
- 1111 Pennsylvania Ave SE Unit 408
- 1111 Pennsylvania Ave SE Unit 206
