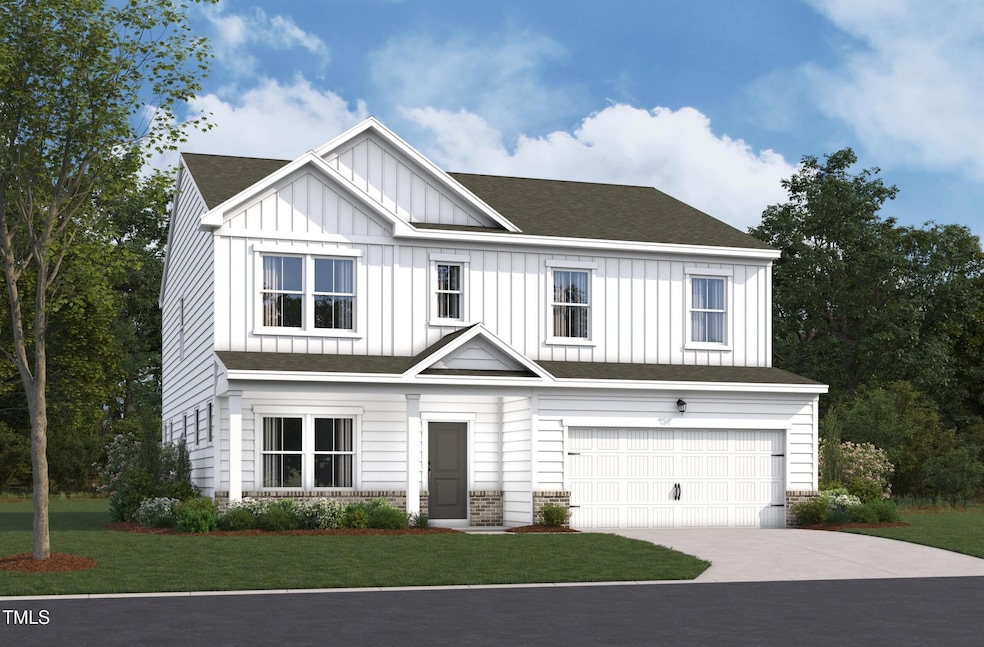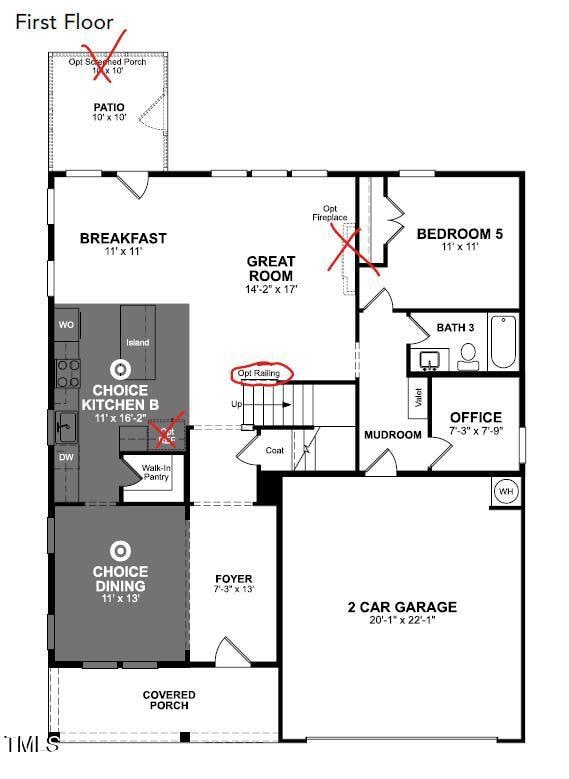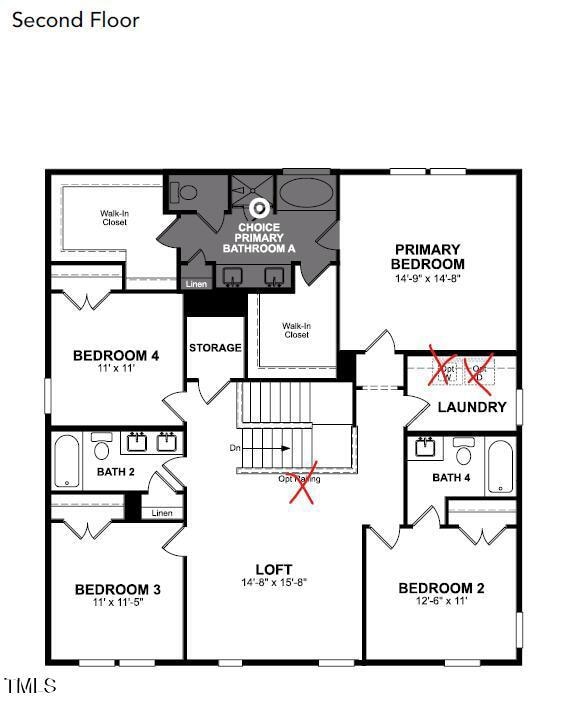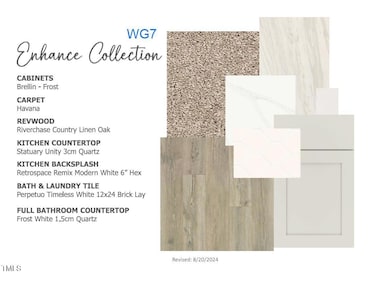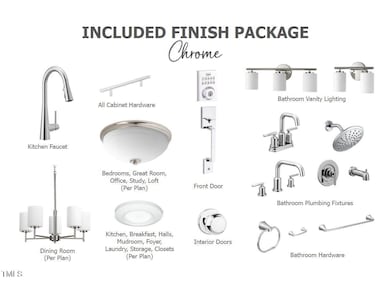
1233 Dimaggio Dr Unit 7 Raleigh, NC 27616
Forestville NeighborhoodEstimated payment $3,390/month
Highlights
- New Construction
- Home Energy Rating Service (HERS) Rated Property
- Wood Flooring
- ENERGY STAR Certified Homes
- Indoor airPLUS
- Main Floor Bedroom
About This Home
Introducing Raleigh's newest energy efficiency community: Watkins Grove. Every home is certified as a Department of Energy Zero Energy Ready Home, ENERGY STAR Certified and Indoor airPLUS Qualified and includes spray foam insulation in attic and walls and 2x6 framing. Along with the comfort and savings these high-quality homes bring, they are also filled with curated design packages, gourmet kitchens with built-in appliances quartz counters and tile backsplash, RevWood flooring on the whole first floor, wood treads on the staircase and tile in full bathrooms and laundry.
Currently selling onsite! Two furnished Models to tour. Do not contact Listing Agent - Please contact on-site Agent = Annita Bowden (919) 818-1747 or annita.bowden@beazer.com
Sales Center Hours:
Monday & Tuesday: By Appointment Only
Wednesday & Sunday: 1pm - 5pm
Thursday, Friday, Saturday: 10am - 5pm
Home Details
Home Type
- Single Family
Year Built
- Built in 2025 | New Construction
Lot Details
- 9,148 Sq Ft Lot
- Northeast Facing Home
HOA Fees
- $60 Monthly HOA Fees
Parking
- 2 Car Attached Garage
- 3 Open Parking Spaces
Home Design
- Home is estimated to be completed on 6/16/25
- Farmhouse Style Home
- Slab Foundation
- Frame Construction
- Shingle Roof
- Vinyl Siding
Interior Spaces
- 2,938 Sq Ft Home
- 2-Story Property
- Fireplace
- Mud Room
- Entrance Foyer
- Great Room
- Breakfast Room
- Home Office
- Loft
- Laundry Room
Flooring
- Wood
- Carpet
- Laminate
- Tile
Bedrooms and Bathrooms
- 5 Bedrooms
- Main Floor Bedroom
- 4 Full Bathrooms
- Low Flow Plumbing Fixtures
Eco-Friendly Details
- Home Energy Rating Service (HERS) Rated Property
- HERS Index Rating of 45 | Very energy efficient home
- Energy-Efficient Appliances
- Energy-Efficient Windows
- Energy-Efficient Construction
- Energy-Efficient HVAC
- Energy-Efficient Lighting
- Energy-Efficient Insulation
- Energy-Efficient Doors
- ENERGY STAR Certified Homes
- Home Performance with ENERGY STAR
- Energy-Efficient Thermostat
- Ventilation
- Indoor airPLUS
- Energy-Efficient Hot Water Distribution
Outdoor Features
- Patio
Schools
- Harris Creek Elementary School
- Rolesville Middle School
- Rolesville High School
Utilities
- Forced Air Heating and Cooling System
- High-Efficiency Water Heater
Community Details
- $2,000 One-Time Secondary Association Fee
- Association fees include ground maintenance
- Watkins Grove Homeowners Association, Phone Number (919) 847-3003
- Built by Beazer Homes
- Watkins Grove Subdivision, Charlotte Farmhouse Floorplan
Listing and Financial Details
- Home warranty included in the sale of the property
- Assessor Parcel Number 7
Map
Home Values in the Area
Average Home Value in this Area
Property History
| Date | Event | Price | Change | Sq Ft Price |
|---|---|---|---|---|
| 04/04/2025 04/04/25 | Price Changed | $506,900 | +1.4% | $173 / Sq Ft |
| 03/18/2025 03/18/25 | Price Changed | $499,900 | -1.3% | $170 / Sq Ft |
| 02/11/2025 02/11/25 | For Sale | $506,590 | -- | $172 / Sq Ft |
Similar Homes in Raleigh, NC
Source: Doorify MLS
MLS Number: 10075924
- 1229 Dimaggio Dr Unit 8
- 1241 Dimaggio Dr Unit 5
- 1236 Dimaggio Dr Unit 34
- 1228 Dimaggio Dr Unit 32
- 1240 Dimaggio Dr Unit 35
- 1224 Dimaggio Dr Unit 31
- 1220 Dimaggio Dr Unit 30
- 1248 Dimaggio Dr Unit 37
- 1208 Dimaggio Dr Unit 27
- 1225 Dimaggio Dr Unit 9
- 1221 Dimaggio Dr Unit 10
- 1216 Dimaggio Dr Unit 29
- 3804 Delves Ln
- 7780 Brookdale Dr
- 8013 Toddwick Ct
- 4030 Granite Ridge Trail
- 4060 Granite Ridge Trail
- 3411 Massey Pond Trail
- 4112 Riverport Rd
- 2728 Watkins Town Rd
